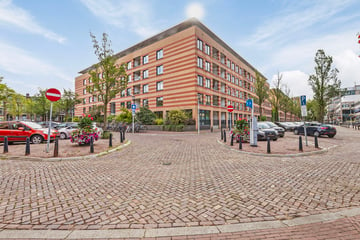
Description
Living in Hooch Boulandt, around the corner from the Singel of the historic city center in a modern bright corner apartment on the first floor is possible immediately. This lovely 3-room apartment with balcony and storage is a fantastic property in Utrecht city.
All facilities for daily entertainment and shopping are within walking distance.
The apartment is very central and quiet. The neighborhood is friendly and green with plenty of parking in front of the door. Central Station is just steps away and easy to reach. The lovely Zocherpark along the Singel is within 3 minutes walk a nice place to relax. From here you can go around (sailing) the Singel and soon also by water to Park Oog en Al. The roads around Utrecht can be reached with about 10 minutes.
Layout:
First floor.
The central entrance gives access to the courtyard with communal garden. Through the gallery you reach the end of the apartment. On the outside is the meter cupboard.
The front door gives access to the hall from which you reach all rooms including the lovely living room with large windows, allowing plenty of light to enter. The sliding doors with French balcony offer plenty of privacy with the green in front of the door. The corner location gives the room a nice spacious feel. From the living room you have direct contact with the open kitchen. The bar table is a cozy element in the modern kitchen which is equipped with an induction hob, extractor hood, combi microwave/oven, dishwasher and fridge/freezer. In addition, you reach the balcony through the air-conditioned bedroom on the street side. The second room is located on the gallery side which is ideal as a guest room, clothing and/or work space. This room is equipped with a washing machine connection. The modern bathroom has a lovely bathtub, walk-in shower, sink with cabinet and towel radiator. The toilet with small sink is separate.
Storage
In the lower part of the apartment complex is a storage room of about 5m2. Around the corner from the apartment you can go through a white gate down where you reach the storerooms.
Details
- Year of building 1992;
- Corner apartment with modern finishes;
- Located in a popular and quiet neighborhood close to downtown;
- Equipped with H.R. insulating glass and district heating;
- Healthy and active VvE (Owners Association), the service costs are € 135, - per month;
- Private storage room in the basement;
- Ground lease is continuous (1983); the redemption fee, fixed on May 1, 2020, amounts to € 15,940.50;
- Annual fee ground lease for the deferred redemption sum is € 797, -;
- Delivery in consultation, can be done quickly.
Features
Transfer of ownership
- Last asking price
- € 425,000 kosten koper
- Asking price per m²
- € 6,343
- Status
- Sold
- VVE (Owners Association) contribution
- € 135.00 per month
Construction
- Type apartment
- Galleried apartment (apartment)
- Building type
- Resale property
- Year of construction
- 1992
- Type of roof
- Flat roof covered with asphalt roofing
Surface areas and volume
- Areas
- Living area
- 67 m²
- Exterior space attached to the building
- 4 m²
- External storage space
- 5 m²
- Volume in cubic meters
- 220 m³
Layout
- Number of rooms
- 2 rooms (1 bedroom)
- Number of bath rooms
- 1 bathroom and 1 separate toilet
- Bathroom facilities
- Walk-in shower, bath, sink, and washstand
- Number of stories
- 1 story
- Located at
- 1st floor
- Facilities
- Elevator, mechanical ventilation, and TV via cable
Energy
- Energy label
- Insulation
- Roof insulation, double glazing, insulated walls and floor insulation
- Heating
- District heating
- Hot water
- District heating
Cadastral data
- CATHARIJNE D 8540
- Cadastral map
- Ownership situation
- Municipal long-term lease
- Fees
- Bought off for eternity
Exterior space
- Location
- Alongside a quiet road, in centre and in residential district
- Balcony/roof terrace
- Balcony present
Storage space
- Shed / storage
- Storage box
- Facilities
- Electricity
Parking
- Type of parking facilities
- Public parking and resident's parking permits
VVE (Owners Association) checklist
- Registration with KvK
- Yes
- Annual meeting
- Yes
- Periodic contribution
- Yes (€ 135.00 per month)
- Reserve fund present
- Yes
- Maintenance plan
- Yes
- Building insurance
- Yes
Photos 33
© 2001-2024 funda
































