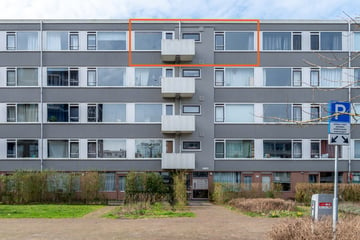This house on funda: https://www.funda.nl/en/detail/koop/utrecht/appartement-auriollaan-87/43414804/

Description
A uniquely renovated 2-room apartment with balcony on the fourth, top floor of a small complex in Your Urban Space in Kanaleneiland Centrum.
This bright and smartly laid out apartment has been renovated and is located in a super nice location near the Amsterdam-Rhine Canal, the shopping center and arterial roads. In short, this house has it!
V 2-room house in Kanaleneiland Center
V Located in Your Urban Space
V Balcony with unobstructed view
V Very neatly maintained
V Plastic frames with tilt-and-turn windows and double glazing
V Ready to move in! Modern finish, including sleek white walls and a continuous laminate floor
V Neat bathroom and modern kitchen
V Near Papendorp
V Near public transport, Kanaleneiland shopping center, catering etc
V Only 10 minutes by bike from the center, you can get there much faster with the tram
V Energy label B
V VvE promotion, the service costs are currently €78 per month
V Delivery in consultation, can be done quickly
This 'renovation apartment' has an ideal location. Your Urban Space is located in Kanaleneiland Center and is a renovated neighborhood between the Amsterdam-Rhine Canal and the large shopping center of Kanaleneiland. Plenty of facilities in the immediate area, for your daily shopping, the library and the gym, or your weekly run along the water or in the park. By tram you can quickly reach the bustling city center with the beautiful canals and many dining options and via Papendorp you can reach the A2 in a short time.
LAYOUT
Ground floor:
Central closed entrance with videophone and access to the stairwell and bicycle shed.
4th floor:
The apartment is on the fourth floor, you have no upstairs neighbors, lots of privacy and a distant view from the balcony. The layout is good with the hall and kitchen centrally located. The living room and bedroom have pleasant light through the large windows and the bathroom is ensuite and accessible from the bedroom.
The floors have a continuous laminate floor, the walls are neatly finished and there is a modern kitchen with built-in appliances, namely a 4-burner gas hob with extractor hood, combination oven/microwave, fridge-freezer and a Quooker. The bathroom has a spacious shower corner and a sink and next to it there is an indoor storage room/cupboard where the central heating boiler is located and where you will find the connection for the washing machine.
In short, you absolutely must see this nice unique apartment. Does your living dream start here? Make an appointment quickly with your (NVM) real estate agent or request a viewing via Funda. Various NVM clauses apply (materials and non-self-occupancy).
Features
Transfer of ownership
- Last asking price
- € 265,000 kosten koper
- Asking price per m²
- € 6,463
- Status
- Sold
- VVE (Owners Association) contribution
- € 78.00 per month
Construction
- Type apartment
- Apartment with shared street entrance (apartment)
- Building type
- Resale property
- Year of construction
- 1960
- Type of roof
- Flat roof covered with asphalt roofing
Surface areas and volume
- Areas
- Living area
- 41 m²
- Exterior space attached to the building
- 3 m²
- Volume in cubic meters
- 138 m³
Layout
- Number of rooms
- 2 rooms (1 bedroom)
- Number of bath rooms
- 1 bathroom and 1 separate toilet
- Bathroom facilities
- Shower, sink, and washstand
- Number of stories
- 1 story
- Located at
- 4th floor
- Facilities
- Mechanical ventilation
Energy
- Energy label
- Insulation
- Roof insulation, energy efficient window and insulated walls
- Heating
- CH boiler
- Hot water
- CH boiler
- CH boiler
- Gas-fired combination boiler from 2016, in ownership
Cadastral data
- UTRECHT S 2394
- Cadastral map
- Ownership situation
- Municipal long-term lease
- Fees
- Bought off for eternity
Exterior space
- Location
- In residential district
- Balcony/roof terrace
- Balcony present
Parking
- Type of parking facilities
- Public parking
VVE (Owners Association) checklist
- Registration with KvK
- Yes
- Annual meeting
- Yes
- Periodic contribution
- Yes (€ 78.00 per month)
- Reserve fund present
- Yes
- Maintenance plan
- Yes
- Building insurance
- Yes
Photos 31
© 2001-2025 funda






























