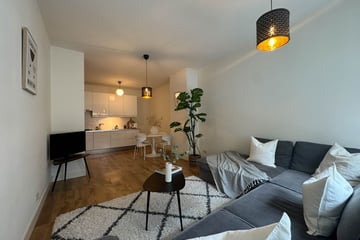This house on funda: https://www.funda.nl/en/detail/koop/utrecht/appartement-baanstraat-16-d/43517425/

Description
Op een prachtige rustige locatie, direct achter de Burgemeester Reigerstraat met zijn leuke winkelaanbod, cafeetjes, restaurantjes en direct achter het Wilhelminapark ligt dit geheel gerenoveerde tweekamerappartement op de bel-etage van dit karakteristieke gebouw.
Het appartement heeft een woonoppervlakte van 51 m² met eigen moderne badkamer, keuken, gas c.v. installatie, aparte slaapkamer en (gezamenlijk) gebruik van een ruim zonnig dakterras.
Het appartement is bijzonder geschikt voor een klein huishouden of studerende zoon/dochter.
Het appartement maakt onderdeel uit van een kleinschalig complex met vier appartementen, een actieve en gezonde Vereniging van Eigenaren met een ruim eigen vermogen, de servicekosten bedragen € 60,= per maand.
INDELING
Bel-etage:
entree gemeenschappelijk trappenhuis, entree, hal, toilet met fonteintje, separate badkamer met douche en wastafel, in vaste kast opstelplaats cv-ketel, vervolgens toegang tot de open keuken met modern keukenblok voorzien van gaskookplaat, afzuigkap en koelkast en aansluitend de lichte woonkamer. Vanuit de hal ook toegang tot de slaapkamer met vaste wastafel.
Het appartement is strak afgewerkt met gestucte wanden en plafonds, is geheel voorzien van een fraaie houten laminaat vloer en kan direct bewoond worden.
Bijzonderheden:
* ideale ligging op fietsafstand van Universiteit en de oude binnenstad;
* zelfstandig appartement, in 2013 geheel gerenoveerd;
* onderhoudsvrij met actieve V.v.E en lage servicekosten van € 60,- per maand; voorschot gas, water, elektra en internet is € 175,- per maand;
* energielabel B;
* direct te bewonen en beschikbaar;
* gelegen op eigen grond;
* in het complex is een gedeelde wasmachine/droger aanwezig;
* notaris ter keuze verkoper, te weten Van Grafhorst Notarissen.
Leuk appartement? Neem dan uw eigen NVM-aankoopmakelaar mee!
Features
Transfer of ownership
- Last asking price
- € 329,000 kosten koper
- Asking price per m²
- € 6,451
- Service charges
- € 235 per month
- Status
- Sold
- VVE (Owners Association) contribution
- € 60.00 per month
Construction
- Type apartment
- Ground-floor apartment (apartment)
- Building type
- Resale property
- Year of construction
- 1920
- Specific
- Partly furnished with carpets and curtains
Surface areas and volume
- Areas
- Living area
- 51 m²
- Volume in cubic meters
- 184 m³
Layout
- Number of rooms
- 2 rooms (1 bedroom)
- Number of bath rooms
- 1 bathroom and 1 separate toilet
- Bathroom facilities
- Shower and sink
- Number of stories
- 4 stories
- Located at
- Ground floor
Energy
- Energy label
- Insulation
- Roof insulation, double glazing and insulated walls
- Heating
- CH boiler
- Hot water
- CH boiler
- CH boiler
- Gas-fired combination boiler
Cadastral data
- ABSTEDE C 8903
- Cadastral map
- Ownership situation
- Full ownership
Exterior space
- Location
- Alongside a quiet road and in residential district
- Balcony/roof terrace
- Roof terrace present
Parking
- Type of parking facilities
- Paid parking and public parking
VVE (Owners Association) checklist
- Registration with KvK
- Yes
- Annual meeting
- Yes
- Periodic contribution
- Yes (€ 60.00 per month)
- Reserve fund present
- No
- Maintenance plan
- No
- Building insurance
- Yes
Photos 32
© 2001-2025 funda































