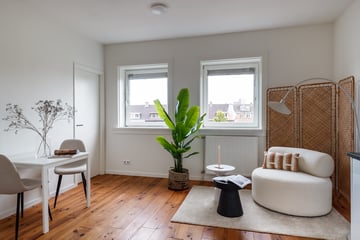This house on funda: https://www.funda.nl/en/detail/koop/utrecht/appartement-balijelaan-10-b/43763508/

Description
OUDERS VOOR STUDERENDE KINDEREN OPGELET!
Op een fijne plek nabij diverse leuke winkels aan de Rijnlaan bieden wij deze zelfstandige 2-kamer studio (nummer 6) te koop aan. De totale bovenwoning bestaat uit 6 zelfstandige studio appartementen.
De studio is uitermate gunstig gelegen op loopafstand van het nieuwe NS station Vaartsche Rijn en het Ledig Erf, nabij winkels, openbaar vervoer, diverse uitvalswegen en op minder dan tien minuten fietsen van het centraal station en het centrum.
VOOR HET KOPEN VAN DEZE STUDIO IS GEEN HYPOTHEEK MOGELIJK.
De indeling is als volgt:
2e verdieping: overloop met toegang tot de studio met open keuken voorzien van een elektrische oven, 4 pits gaskookplaat, koelkast en wasemkap, slaapkamer en een badkamer die voorzien is van een douche, wc en wastafel.
Voor de afmetingen verwijzen wij naar de bijgevoegde tekeningen;
Bijzonderheden:
- de maandelijkse kosten voor het internet, voorschot G/W/L, huur van de wasmachines, schoonmaak en opstalverzekering bedragen circa €170,- per maand;
- de verkoper is niet woonachtig geweest in het verkochte;
- notaris is ter keuze van verkoper, Hermans & Schuttevaer notarissen te Utrecht;
- de totale bovenwoning bestaat uit 6 studio’s. De aangeboden studio kan gekocht worden in de vorm van een collectief eigendom. Dat betekent dat je samen met de eigenaren van de andere studio’s de gehele bovenwoning bezit. Wij leggen je graag uit hoe dit exact zit;
- de oplevering kan per direct;
Interesse in dit huis? Schakel direct uw eigen NVM-aankoopmakelaar in. Uw NVM-aankoopmakelaar komt op voor uw belang en bespaart u tijd, geld en zorgen. Adressen van collega NVM-aankoopmakelaars in Utrecht vindt u op Funda.
"Uw woning, uw trots"
Features
Transfer of ownership
- Last asking price
- € 185,000 kosten koper
- Asking price per m²
- € 7,115
- Status
- Sold
- VVE (Owners Association) contribution
- € 170.00 per month
Construction
- Type apartment
- Upstairs apartment
- Building type
- Resale property
- Year of construction
- 1919
- Type of roof
- Flat roof
Surface areas and volume
- Areas
- Living area
- 26 m²
- Volume in cubic meters
- 93 m³
Layout
- Number of rooms
- 2 rooms (1 bedroom)
- Number of bath rooms
- 1 bathroom
- Bathroom facilities
- Shower, toilet, and sink
- Number of stories
- 1 story
- Located at
- 2nd floor
Energy
- Energy label
- Insulation
- Roof insulation and double glazing
- Heating
- CH boiler
- Hot water
- CH boiler
- CH boiler
- Gas-fired combination boiler, in ownership
Cadastral data
- CATHARIJNE D 10979
- Cadastral map
- Ownership situation
- Full ownership
Exterior space
- Location
- In residential district and unobstructed view
Parking
- Type of parking facilities
- Paid parking and public parking
VVE (Owners Association) checklist
- Registration with KvK
- No
- Annual meeting
- No
- Periodic contribution
- No
- Reserve fund present
- No
- Maintenance plan
- No
- Building insurance
- Yes
Photos 20
© 2001-2025 funda



















