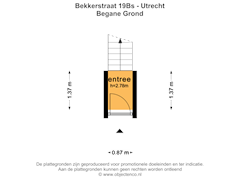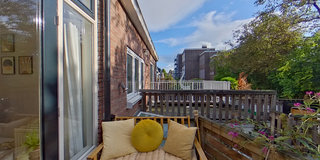Description
Prime location: a bright 4-room upstairs apartment with a lovely balcony in the Wittevrouwen district, the nicest neighbourhood in the city! Attention starters and parents of a student child!
This characteristic apartment is located on the 1st and 2nd floor, in one of the nicest streets of Wittevrouwen, close to the city centre. In short, this house has everything you are looking for!
V Bright 4-room upstairs apartment
V Balcony at the living room with unobstructed view
V Prime location in the popular Wittevrouwen, close to public transport, shops, restaurants and the centre
V Parking with permit
V Energy label F (until 2028)
V Building report available
V Delivery in consultation (can be quick)
The location is really ideal: in the middle of the popular Wittevrouwen district and close to the centre. On the nearby Biltstraat you will find all kinds of facilities such as shops and eateries. Within five minutes by bike you are in the old city centre of Utrecht, with its theatres, cinemas, cosy restaurants and even more shops. Fancy some nature? The Griftpark, Wilhelminapark and Park Lepelenburg are just around the corner. You can also reach the Uithof within 10 minutes. And for the best ice cream in the city, you can walk to Roberto Gelato in the Poortstraat! The A27 and A28 motorways can be reached within a few minutes, and public transport will quickly take you to the city centre or Central Station.
LAYOUT
Ground floor:
Entrance of the house with stairs to the 1st floor.
1st floor:
Via a fixed staircase you reach the landing. From here you have access to the separate toilet and the bathroom. At the front of the house is a beautiful bright room, currently used as a bedroom, but also perfect as a dining room. At the rear you will find the living room with access to the balcony. From the living room you walk into the semi-open kitchen, with a charming built-in cupboard.
2nd floor:
On the 2nd floor there are two more spacious bedrooms, both nice and bright thanks to the dormer windows.
In short, this centrally located apartment is definitely worth a visit! Will this be your new home? Make an appointment with your (NVM) broker or request a viewing via Funda. Various NVM clauses apply, including non-self-occupancy.
Features
Transfer of ownership
- Asking price
- € 447,500 kosten koper
- Asking price per m²
- € 6,992
- Listed since
- Status
- Available
- Acceptance
- Available in consultation
- VVE (Owners Association) contribution
- € 0.00 per month
Construction
- Type apartment
- Upstairs apartment (apartment)
- Building type
- Resale property
- Year of construction
- 1900
- Type of roof
- Gable roof covered with roof tiles
Surface areas and volume
- Areas
- Living area
- 64 m²
- Exterior space attached to the building
- 5 m²
- Volume in cubic meters
- 226 m³
Layout
- Number of rooms
- 4 rooms (3 bedrooms)
- Number of bath rooms
- 1 bathroom and 1 separate toilet
- Bathroom facilities
- Shower
- Number of stories
- 2 stories
- Located at
- 1st floor
- Facilities
- Passive ventilation system
Energy
- Energy label
- Insulation
- Partly double glazed
- Heating
- CH boiler
- Hot water
- CH boiler
- CH boiler
- Remeha Tzerra Ace28C-CW4 (gas-fired combination boiler from 2021, in ownership)
Cadastral data
- ABSTEDE B 6825
- Cadastral map
- Ownership situation
- Full ownership
Exterior space
- Location
- In centre and in residential district
- Balcony/roof terrace
- Roof terrace present
Parking
- Type of parking facilities
- Paid parking, public parking and resident's parking permits
VVE (Owners Association) checklist
- Registration with KvK
- Yes
- Annual meeting
- Yes
- Periodic contribution
- No
- Reserve fund present
- No
- Maintenance plan
- No
- Building insurance
- Yes
Want to be informed about changes immediately?
Save this house as a favourite and receive an email if the price or status changes.
Popularity
0x
Viewed
0x
Saved
21/11/2024
On funda







