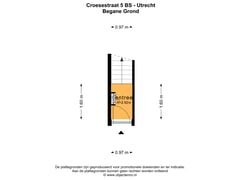Under offer
Croesestraat 5-BS3522 AA UtrechtRivierenwijk
- 97 m²
- 3
€ 585,000 k.k.
Eye-catcherHele fijne, royale bovenwoning met fantastisch dakterras
Description
ATTRACTIVE AND SPACIOUS UPSTAIRS APARTMENT WITH 4 ROOMS AND SUNNY ROOF TERRACE A SHORT DISTANCE FROM THE CITY CENTER OF UTRECHT
This well maintained apartment is located in a pleasant location in the very popular Rivierenwijk a short distance from downtown, Rotsoord and Vaartsche Rijn. Features of this beautiful upstairs apartment are: the spacious and bright living room with stained-glass windows at the front and its high ceilings ( 3.10 m ), the well-kept kitchen, the modern, well executed bathroom, the 3 good bedrooms and of course the lovely roof terrace.
The Croesestraat is in an excellent location in the popular Rivierenwijk. Nearby are several stores, supermarkets, restaurants, playgrounds, schools and childcare. The house is within walking distance of the Moreelsebrug, Parkhaven, the Ledig Erf, Twijnstraat and Rotsoord, with many nice restaurants, terraces and stores. Also a short cycling distance from the central station, the city center and the Wester- and Oosterkade with several coffeeshops, book bar and terraces and sitting areas along the water.
The train, bus and streetcar station Vaartsche Rijn is a few minutes away and there is good accessibility to the various highways (A12/A2/A27/A28). Parking is available with paid or permit in front of the door.
The Croesestraat is a pleasant and cozy street.
Layout
First floor:
Private entrance with staircase.
Second floor:
Landing, toilet room with wall closet and sink, spacious bright living room with side room and French doors to the rear balcony. The living room has beautiful stained-glass windows at the front and a beautiful oak wooden
floor. The modern corner kitchen is equipped with various built-in appliances.
Third floor:
Spacious landing with a fixed large storage cupboard containing the central heating boiler and washing machine connection. From the landing access to three bedrooms, the two front bedrooms have nice views over the street and the water tower. The rear bedroom is now used as a study and has 2 skylights. The well-kept bathroom has beautiful tiling, a walk-in shower, sink with undermount, a 2nd toilet and recessed spotlights.
Fourth floor:
Through a staircase you reach the recently constructed roof terrace. The roof terrace is professionally constructed with permit and permission of the VvE.
Details:
- Ceilings renewed and plastered walls, height is approx 3.10 m;
- Horizontal sewage renewed in 2024;
- Second floor window frames completely renewed in 2005 and equipped with insulated glass (retaining original stained glass);
- Windows on the second floor renewed in 2011 and equipped with insulating glass;
- In 2010 the front facade was cleaned and grouted;
- Bitumen roofing renewed in 2021;
- Delivery: in consultation.
Interested in this property? Bring your own (NVM) purchase broker!
Your (NVM) purchase broker will stand up for your interests and save you time, money and worry.
Addresses of fellow NVM purchase brokers in Utrecht can be found on nvmaankoopmakelaarinutrecht.nl or on Funda.nl
We use the NVM sales deed for the purchase agreement. This sometimes includes additional clauses such as: measurement instruction, energy label, utilities, age clause and notary fees. You can request the text of the NVM sales deed and the document with the extra clauses from us.
Features
Transfer of ownership
- Asking price
- € 585,000 kosten koper
- Asking price per m²
- € 6,031
- Listed since
- Status
- Under offer
- Acceptance
- Available in consultation
- VVE (Owners Association) contribution
- € 50.00 per month
Construction
- Type apartment
- Upstairs apartment (apartment with open entrance to street)
- Building type
- Resale property
- Year of construction
- 1906
- Type of roof
- Flat roof covered with asphalt roofing
Surface areas and volume
- Areas
- Living area
- 97 m²
- Exterior space attached to the building
- 34 m²
- External storage space
- 1 m²
- Volume in cubic meters
- 343 m³
Layout
- Number of rooms
- 6 rooms (3 bedrooms)
- Number of bath rooms
- 1 bathroom and 1 separate toilet
- Bathroom facilities
- Walk-in shower, toilet, sink, and washstand
- Number of stories
- 2 stories
- Located at
- 2nd floor
- Facilities
- Skylight, passive ventilation system, and TV via cable
Energy
- Energy label
- Insulation
- Roof insulation and partly double glazed
- Heating
- CH boiler
- Hot water
- CH boiler
- CH boiler
- Gas-fired combination boiler from 2007, in ownership
Cadastral data
- CATHARIJNE D 8062
- Cadastral map
- Ownership situation
- Full ownership
Exterior space
- Location
- Alongside a quiet road, in residential district and unobstructed view
- Balcony/roof terrace
- Roof terrace present and balcony present
Parking
- Type of parking facilities
- Paid parking, public parking and resident's parking permits
VVE (Owners Association) checklist
- Registration with KvK
- Yes
- Annual meeting
- No
- Periodic contribution
- Yes (€ 50.00 per month)
- Reserve fund present
- No
- Maintenance plan
- No
- Building insurance
- Yes
Want to be informed about changes immediately?
Save this house as a favourite and receive an email if the price or status changes.
Popularity
0x
Viewed
0x
Saved
28/12/2024
On funda







