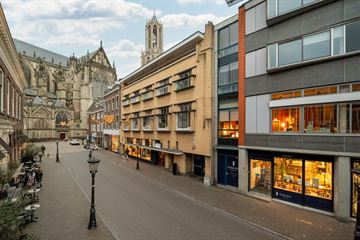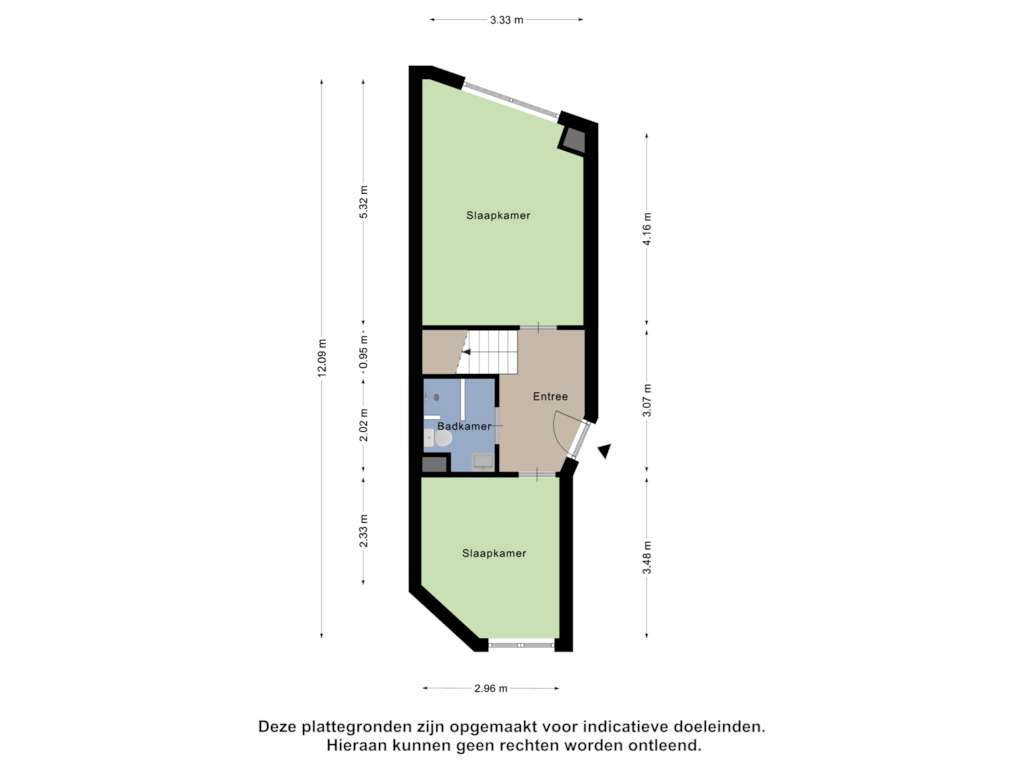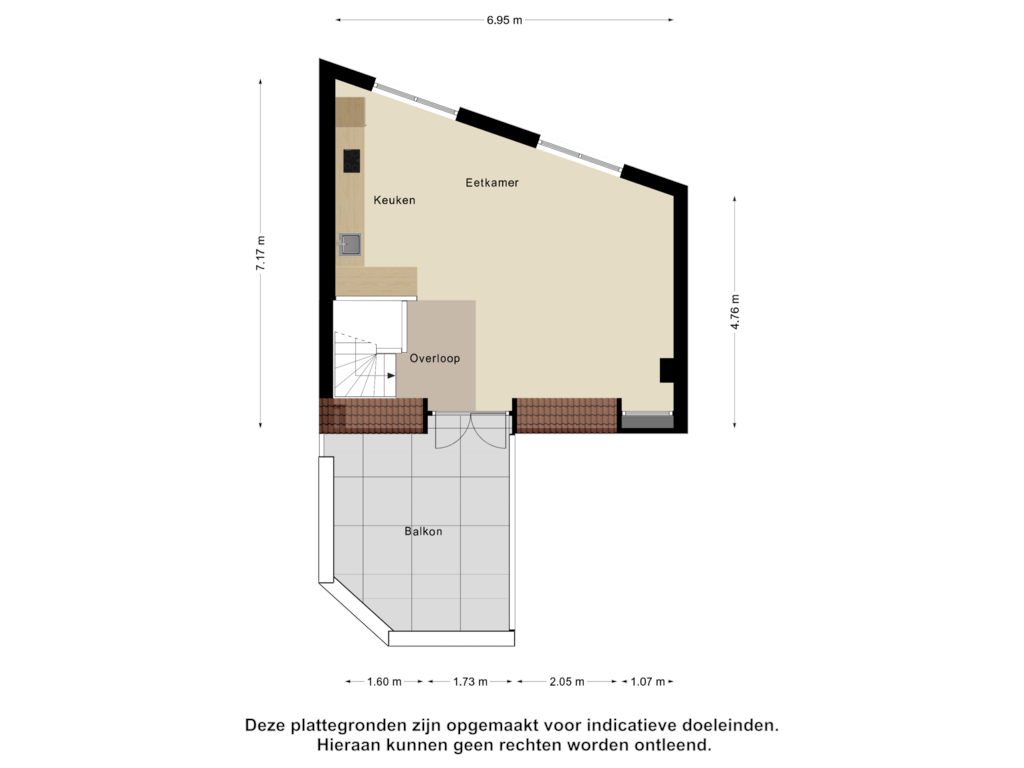This house on funda: https://www.funda.nl/en/detail/koop/utrecht/appartement-domstraat-7-f/43724711/

Description
Unique living in this stylish apartment with roof terrace and beautiful views of the Dom!
The street name already indicates the central location in the middle of the historic center of Utrecht. This lovely, comfortable 3-room apartment with roof terrace is a wonderful place to live.
The location speaks for itself: a stone's throw from the Dom Church and tower, around the corner from the Dom Square and Oudkerkhof with nice stores, cozy restaurants and cafes. Also, public transport and the central station are within walking distance.
This listed building was built in 1924, designed by the architect W.A. Maas in the style of New Objectivity. Around 1990 the building was divided into 17 apartment rights. The 17 owners form the Association of Owners and together they have taken care of the maintenance for years.
The well maintained apartment now offered for sale is located on the second and third (top) floor. This ensures peace and privacy even in the middle of the city.
The apartment is divided into 3 areas: two bedrooms and the living room with open kitchen from which you can walk onto the roof terrace. The total living area is 76 square meters.
On the first floor is room for 2 bikes and in addition you have your own storage room. In recent years, kitchen and bathroom have been renovated and walls, floors and ceilings are nicely finished.
Layout
First floor:
Closed communal entrance with mailboxes and intercom. Indoor bicycle storage and private storage.
Second floor:
Entrance to the apartment, hall, bathroom with shower, sink, washing machine connection and toilet. At the front is the large bedroom and at the rear is the small bedroom.
Third floor:
Living room with open kitchen with appliances: dishwasher, sink, extractor, induction hob and fridge with freezer. From the living room there is a door to the roof terrace with lots of privacy and direct views of the Cathedral.
Details:
- Spacious bicycle storage in the complex;
- Closed storage room on the first floor;
- Heating by district heating / block heating;
- Hot water through boiler;
- The non-residential clause will be included in the purchase agreement, the apartment has been rented out;
- The apartment has laminate in the bedrooms and wooden floors in the living room;
- Active Owners Association;
- Service costs are € 219, - per month including advance heating;
- The apartment complex is a National Monument, so mainly single glazing (living room rear has double glazing);
- Delivery in consultation.
Features
Transfer of ownership
- Asking price
- € 650,000 kosten koper
- Asking price per m²
- € 8,553
- Listed since
- Status
- Available
- Acceptance
- Available immediately
- VVE (Owners Association) contribution
- € 219.00 per month
Construction
- Type apartment
- Maisonnette (apartment)
- Building type
- Resale property
- Year of construction
- 1924
- Specific
- Protected townscape or village view (permit needed for alterations), with carpets and curtains, listed building (national monument) and monumental building
- Type of roof
- Flat roof
Surface areas and volume
- Areas
- Living area
- 76 m²
- Exterior space attached to the building
- 15 m²
- Volume in cubic meters
- 272 m³
Layout
- Number of rooms
- 3 rooms (2 bedrooms)
- Number of bath rooms
- 1 bathroom
- Bathroom facilities
- Shower, toilet, and sink
- Number of stories
- 2 stories
- Located at
- 2nd floor
- Facilities
- Mechanical ventilation and TV via cable
Energy
- Energy label
- Not required
- Insulation
- Partly double glazed
- Heating
- Communal central heating and district heating
- Hot water
- Central facility and district heating
Cadastral data
- UTRECHT A 3994
- Cadastral map
- Ownership situation
- Full ownership
Exterior space
- Location
- In centre, in residential district and unobstructed view
- Garden
- Sun terrace
- Sun terrace
- 15 m² (5.00 metre deep and 3.00 metre wide)
- Garden location
- Located at the south
- Balcony/roof terrace
- Roof terrace present
Storage space
- Shed / storage
- Built-in
Parking
- Type of parking facilities
- Paid parking, public parking and resident's parking permits
VVE (Owners Association) checklist
- Registration with KvK
- Yes
- Annual meeting
- Yes
- Periodic contribution
- Yes (€ 219.00 per month)
- Reserve fund present
- Yes
- Maintenance plan
- No
- Building insurance
- Yes
Photos 22
Floorplans 2
© 2001-2024 funda























