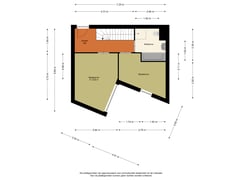Emile Hullebroeckstraat 893543 BZ UtrechtTerwijde-West
- 133 m²
- 3
€ 585,000 k.k.
Description
Be surprised by a sea of space and privacy!
A stone's throw from railway station Terweijde and shopping centre Terweijde is the striking multifunctional apartment complex De Poort van Terwijde located directly on the Waterwinpark.
In this building, we offer for sale a surprisingly spacious (living area approx. 135 m2) and well-designed MAISONETTE with STORAGE and private parking space in a closed car park.
From this flat you are literally close to all daily amenities such as shops, schools, sports clubs and medical care. But also the old city centre of Utrecht with its thriving nightlife and cultural life are just a stone's throw away. Seven minutes by train, or twenty minutes by bike and you're in the Utrecht city centre! Or head to Leidsche Rijn Centrum, with over 130 shops, eateries and a cinema. Only seven minutes by bike. The A2 and A12 motorways are also quick and easy to reach.
Layout
Ground floor:
entrance, hall, bellboards, lift access.
3rd floor:
The entrance to the flat is on the third floor.
Entrance hall, staircase, two spacious bedrooms, indoor bathroom with bathtub, separate shower, washbasin and toilet.
2nd floor:
via an internal staircase you reach the lower floor.
Hall, toilet with fountain, storage cupboard with washing machine connection and WTW ventilation system, third bedroom, surprisingly spacious L-shaped living room with door to conservatory. The conservatory is a great place to relax. This room is also excellent for use as a home office.
Spacious kitchen with L-shaped kitchen unit with various built-in appliances and sliding doors to the roof terrace. Between the living room and the kitchen is another practical storage cupboard.
Outside:
Almost the entire flat has smooth plastered walls. The living floor is mostly equipped with laminate flooring.
Dimensions approx:
For the dimensions of the various rooms, please refer to the attached floor plans.
Details:
Living area: 135 m²
Year built: 2008
Property is connected to city heating, fully insulated and has energy label A
Private parking and storage in the basement.
The service costs for the house, storage and parking are € 247,52 per month. These include property insurance, cleaning of central areas and maintenance reservations.
Roof terrace at the rear of the property with a clear view towards the park (Waterwingebied).
The owner has never occupied the property himself. Subject to further agreements, the property will be handed over empty and vacated. Upholstery (e.g. laminate, floor covering) will remain in the property.
The purchase agreement will be provided with the BBMI article and the non-self-occupation article.
Acceptance in consultation, can be quick.
ALSO CHECK THE 2-D AND 3-D FLOOR PLANS ON FUNDA FOR AN EVEN BETTER VIEW AND ALREADY FURNISH THE HOUSE WITH YOUR OWN STUFF
NON-BINDING INFORMATION
Features
Transfer of ownership
- Asking price
- € 585,000 kosten koper
- Asking price per m²
- € 4,398
- Listed since
- Status
- Available
- Acceptance
- Available in consultation
- VVE (Owners Association) contribution
- € 247.52 per month
Construction
- Type apartment
- Maisonnette (apartment)
- Building type
- Resale property
- Year of construction
- 2008
- Specific
- Partly furnished with carpets and curtains
- Type of roof
- Flat roof
Surface areas and volume
- Areas
- Living area
- 133 m²
- Exterior space attached to the building
- 11 m²
- External storage space
- 19 m²
- Volume in cubic meters
- 442 m³
Layout
- Number of rooms
- 5 rooms (3 bedrooms)
- Number of bath rooms
- 1 bathroom and 1 separate toilet
- Bathroom facilities
- Shower, bath, toilet, and sink
- Number of stories
- 2 stories
- Located at
- 1st floor
- Facilities
- Elevator, mechanical ventilation, and sliding door
Energy
- Energy label
- Insulation
- Roof insulation, energy efficient window, insulated walls and floor insulation
- Heating
- District heating
- Hot water
- Central facility
Cadastral data
- UTRECHT W 658
- Cadastral map
- Ownership situation
- Full ownership
- UTRECHT W 658
- Cadastral map
- Ownership situation
- Full ownership
- UTRECHT W 658
- Cadastral map
- Ownership situation
- Full ownership
Exterior space
- Location
- Alongside park, alongside a quiet road, in residential district and unobstructed view
- Balcony/roof terrace
- Roof terrace present
Storage space
- Shed / storage
- Storage box
Parking
- Type of parking facilities
- Parking garage
VVE (Owners Association) checklist
- Registration with KvK
- Yes
- Annual meeting
- Yes
- Periodic contribution
- Yes (€ 247.52 per month)
- Reserve fund present
- Yes
- Maintenance plan
- Yes
- Building insurance
- Yes
Want to be informed about changes immediately?
Save this house as a favourite and receive an email if the price or status changes.
Popularity
0x
Viewed
0x
Saved
06/12/2024
On funda







