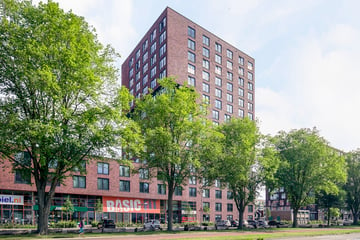This house on funda: https://www.funda.nl/en/detail/koop/utrecht/appartement-europaplein-879/43759899/

Description
Super nice 2-room apartment (approx. 42m²) with a beautiful view on the 10th floor with parking space in the closed parking basement. There is also a shared bicycle shed downstairs.
In the heart of the complex, between the towers, is an inner garden. A roof garden, like you see at offices and apartments in cities like New York, London and Barcelona. The inner garden is a meeting place, a location where you can study, work or read a book in the sun.
The popular MAX tower is located on the corner of Europalaan and Beneluxlaan, on the edge of the center of Utrecht. The Central Station, the old city center and the Uithof can be reached within ten minutes by bus, tram or bicycle. The location is a few minutes from the Ring Utrecht.
Layout
Ground floor:
Common entrance, mailboxes, doorbells, vestibule, two elevators, staircase and access to the container space.
Tenth floor:
Entrance apartment, spacious living room with French balcony with wide view, neat open kitchen with sink with mixer tap, extractor hood, dishwasher, bedroom with beautiful view, bright bathroom with shower, sink, toilet, design radiator and washing machine connection
Special features:
- Active and financially healthy VvE;
- The service costs amount to approximately € 92,- per month (€ 72,- for the apartment and € 20,- for the parking space)
- Heating and hot water by means of district heating;
- Private parking space in the closed parking garage under the complex;
- Communal bicycle shed
- The apartment has been rented out;
- Non-self-occupancy clause applicable in the purchase agreement;
- Delivery: in consultation/can be done quickly.
Features
Transfer of ownership
- Last asking price
- € 300,000 kosten koper
- Asking price per m²
- € 7,143
- Status
- Sold
- VVE (Owners Association) contribution
- € 92.00 per month
Construction
- Type apartment
- Galleried apartment (apartment)
- Building type
- Resale property
- Year of construction
- 2008
- Type of roof
- Flat roof covered with asphalt roofing
Surface areas and volume
- Areas
- Living area
- 42 m²
- Volume in cubic meters
- 138 m³
Layout
- Number of rooms
- 2 rooms (1 bedroom)
- Number of bath rooms
- 1 bathroom
- Bathroom facilities
- Shower and toilet
- Number of stories
- 1 story
- Located at
- 11th floor
- Facilities
- French balcony, optical fibre, elevator, mechanical ventilation, and TV via cable
Energy
- Energy label
- Insulation
- Roof insulation, double glazing, insulated walls and floor insulation
- Heating
- District heating
- Hot water
- Central facility
Cadastral data
- UTRECHT R 1083
- Cadastral map
- Ownership situation
- Full ownership
- UTRECHT R 1083
- Cadastral map
- Ownership situation
- Full ownership
Exterior space
- Location
- Unobstructed view
- Balcony/roof garden
- French balcony present
Garage
- Type of garage
- Underground parking and parking place
Parking
- Type of parking facilities
- Public parking
VVE (Owners Association) checklist
- Registration with KvK
- Yes
- Annual meeting
- Yes
- Periodic contribution
- Yes (€ 92.00 per month)
- Reserve fund present
- Yes
- Maintenance plan
- Yes
- Building insurance
- Yes
Photos 14
© 2001-2025 funda













