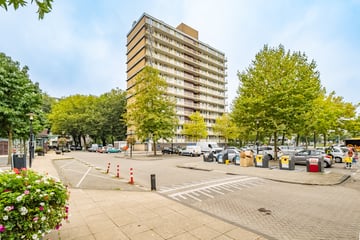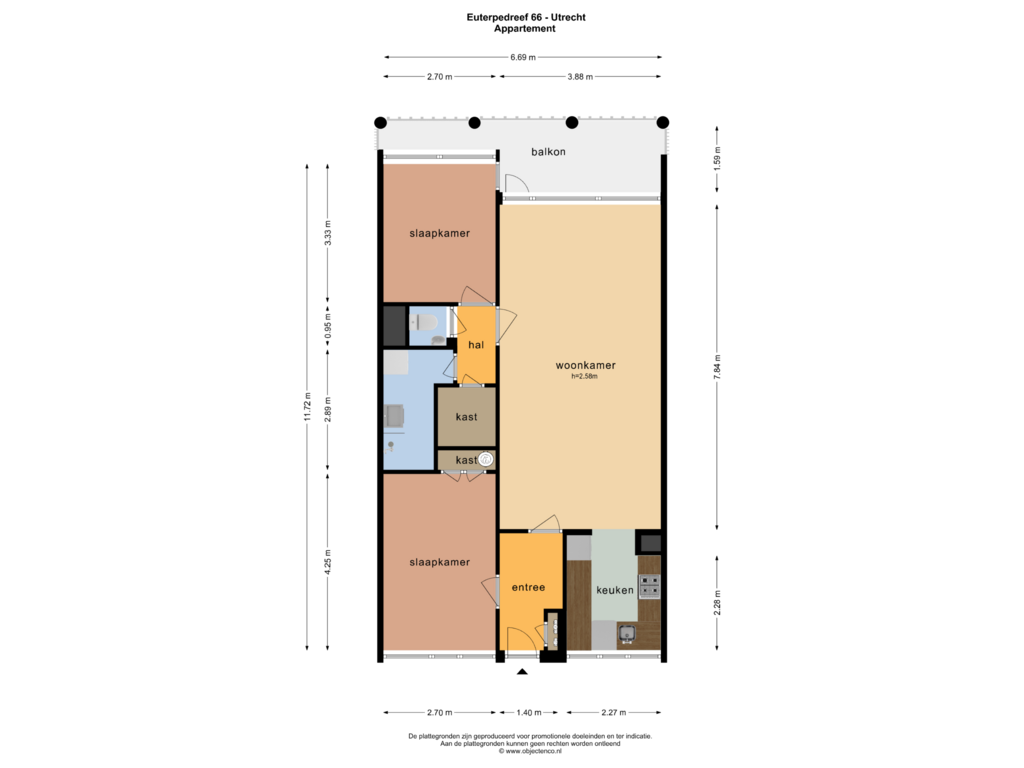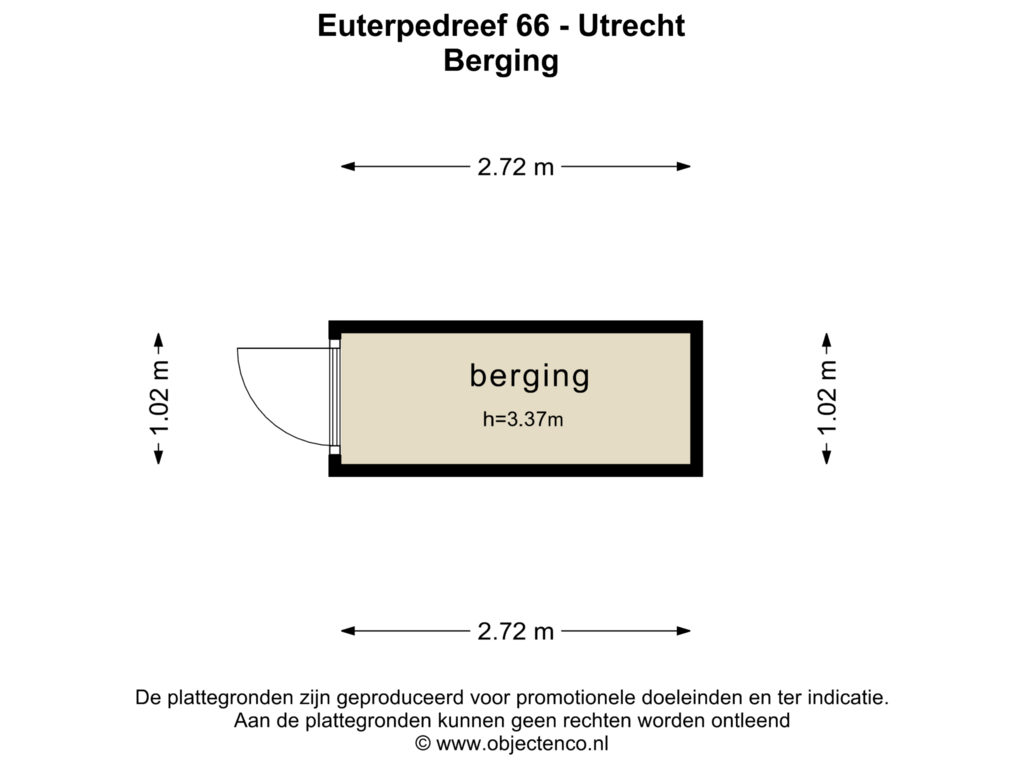This house on funda: https://www.funda.nl/en/detail/koop/utrecht/appartement-euterpedreef-66/43853260/

Eye-catcher3-kamer appartement op 6e etage met schitterend uitzicht
Description
Lovely living at the Euterpedreef 66
Are you looking for a bright, spacious apartment with a sunny balcony and a central location? This neat 3-room apartment on Euterpedreef 66 has it all! With 2 bedrooms, a southwest facing balcony and a beautiful green view, this is the perfect place to feel at home.
Living in a versatile and green environment
This neighborhood offers the best of both worlds: tranquility and space in a green environment, combined with the liveliness of the city at your fingertips. Within 15 minutes cycling you are in the vibrant center of Utrecht or at Central Station. For your daily shopping is shopping center Overkapel around the corner, with supermarkets such as Jumbo and Aldi and various specialty stores. Need more shopping options? The larger shopping center with Albert Heijn XL, Dirk van den Broek, HEMA and Blokker is just a few minutes away.
The neighborhood is an oasis of green, perfect for relaxing. Discover the Noorderpark, the peaceful Utrecht countryside and the scenic hiking trails along the Vecht River. Here you will also find atmospheric forts where you can enjoy a snack and a drink. Biking, hiking or just enjoying nature - it's all possible.
In addition, the neighborhood is easily accessible. Overvecht Station is within walking distance, and by public transport or car you can be in the city center or on the arterial roads in no time. This location combines the best of greenery, tranquility and urban convenience!
The Apartment
Through the joint closed entrance you reach the gallery on the sixth floor by stairs or elevator. Upon entering the apartment you immediately notice the spacious and bright living room, divided with a cozy sitting and dining area. From the living room you walk directly onto the spacious balcony, located on the sunny southwest. Here you can quietly enjoy the greenery and privacy.
The kitchen, accessible via the entrance, is modern and practical with various appliances, including a gas hob, oven, microwave, fridge-freezer and dishwasher.
The apartment has two bedrooms. The master bedroom, at the rear, offers plenty of space and tranquility. The second bedroom at the front is ideal as a work, guest or children's room and has a built-in closet with the electric water heater (owned).
The bathroom is modern, finished with light tiles and equipped with a walk-in shower, washbasin and connection for the washing machine. There is also a separate toilet and a convenient walk-in closet in the hall for extra storage space.
Good to know
Modern and stylish: The first floor hallway is currently being completely renovated and modernized according to a sleek and contemporary design by Blauw Architects. A beautiful calling card for the building!
Future-proof: The Owners' Association (VvE) is working on a sustainability plan to make the building more energy efficient and environmentally friendly.
Low charges: The monthly service charges are € 218 and include maintenance and management of the common areas.
Details
- Living area: approx. 74 m²
- Sunny balcony facing southwest
- Modern kitchen and bathroom
- Neat laminate flooring throughout the apartment
- Energy label E, partly double glazed
- Heating via city heating and hot water via electric boiler
- Active and healthy VvE, service costs € 218,- per month
- Plan for sustainability of the building being developed by the VvE
- Private storage room on the first floor
- Central location near roads and public transport
Come look inside and be surprised!
Are you looking for a lovely light and comfortable apartment in a central, green location? Then this is your chance! This apartment at Euterpedreef 66 offers the perfect mix of tranquility, space and accessibility.
We invite you to experience for yourself how nice it is to live here. Schedule a viewing soon and find out if this will be your new home!
Features
Transfer of ownership
- Asking price
- € 320,000 kosten koper
- Asking price per m²
- € 4,324
- Service charges
- € 218 per month
- Listed since
- Status
- Under offer
- Acceptance
- Available in consultation
- VVE (Owners Association) contribution
- € 218.00 per month
Construction
- Type apartment
- Galleried apartment (apartment)
- Building type
- Resale property
- Year of construction
- 1966
- Type of roof
- Flat roof covered with asphalt roofing
Surface areas and volume
- Areas
- Living area
- 74 m²
- Exterior space attached to the building
- 9 m²
- External storage space
- 3 m²
- Volume in cubic meters
- 237 m³
Layout
- Number of rooms
- 3 rooms (2 bedrooms)
- Number of bath rooms
- 1 bathroom and 1 separate toilet
- Number of stories
- 1 story
- Located at
- 6th floor
- Facilities
- Elevator and TV via cable
Energy
- Energy label
- Insulation
- Partly double glazed
- Heating
- District heating
- Hot water
- Electrical boiler
Cadastral data
- UTRECHT H 2081
- Cadastral map
- Ownership situation
- Full ownership
Exterior space
- Location
- Alongside a quiet road, in residential district and unobstructed view
- Balcony/roof terrace
- Balcony present
Storage space
- Shed / storage
- Storage box
Parking
- Type of parking facilities
- Public parking
VVE (Owners Association) checklist
- Registration with KvK
- Yes
- Annual meeting
- Yes
- Periodic contribution
- Yes (€ 218.00 per month)
- Reserve fund present
- Yes
- Maintenance plan
- Yes
- Building insurance
- Yes
Photos 47
Floorplans 2
© 2001-2025 funda
















































