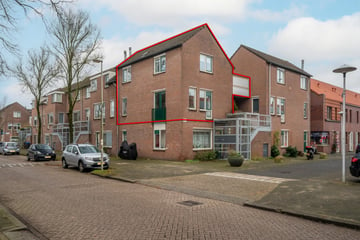This house on funda: https://www.funda.nl/en/detail/koop/utrecht/appartement-framboosstraat-39/43851363/

Framboosstraat 393552 GA UtrechtOndiep
€ 495,000 k.k.
Eye-catchergeweldig 4 kmr appartement, ruim dakterras op mooie locatie
Description
Are you looking for a great 4 room maisonette in the Ondiep neighborhood? On a quiet street, with a spacious roof terrace? And are you looking for a house with a high-quality finish, a playful layout, a high ridge and lots of light?
Then the Framboosstraat 39 is your new place! This house from 1984 offers everything you are looking for: a bright, modernized home, energy label B and a friendly location in the popular and green neighborhood.
5X NO PLACE LIKE THIS
- Living space 86 m2 excluding storage of 6 m2
- Sunny roof terrace of over 10 m2
- Closed porch with intercom system
- Heating and hot water by central heating combi boiler 2017 Nefit Proline, serviced annually
- Contribution to VVE of € 143.00 per month
IS Framboosstraat 39 YOUR NEW PLACE?
We take you to this very nice apartment.
GROUND FLOOR
Closed entrance with doorbells, shared and closed staircase.
FIRST FLOOR
The green front door gives access to the hall, staircase, meter cupboard, toilet and living spaces.
The living room is located at the front and overlooks the street. Light enters through the many windows. On the floor warm wooden floorboards, the walls and ceilings are tightly plastered.
The clean and neat white contemporary kitchen with dark top is located at the rear and is equipped with various appliances.
SECOND FLOOR
A staircase takes us to the 1st floor of the maisonette. On the landing 3 nice bedrooms.
In the neat fresh bathroom a shower cabin, a toilet and a washbasin with bowl.
In the closet in a bedroom the connection for the washer and dryer. The CV is also located here.
ROOF TERRACE
The landing gives access to the neat and tight roof terrace. The roof terrace is located on the southeast.
STORAGE
A storage room provides space for placing bicycles.
PARTICULARS
- Completion in early 2025
- Paintwork outside 2019, also wooden shed, windows and frames, doors and steel fences balcony (through the association)
- Wooden floor and staircase renovation 2017
- Plastering and painting inside 2016
- Glass wool insulation upstairs 2016
- Bathroom renewed and toilet placed 2016
- Parking permit municipality of Utrecht 160 euros per year
- Less than 10 minutes cycling to the city center, heart of the center with the canals and cozy restaurants
- The VVE starts 2025 with the installation of new window frames and windows. Also cavity wall insulation will be installed
- In the next year there will be three instalments of 5,800 euros and 1 instalment of 2,100 euros (total approx. 19,500 euros) invoiced for the purpose of preservation
ENVIRONMENT
The apartment is located in a quiet, friendly and urban environment, centrally located. The Ondiep neighborhood is located north of the city center, in the basin of the river Vecht.
Just steps away you will find the stores on Amsterdamsestraatweg and shopping center Overvecht with a supermarket, bakery, butcher, various other stores and catering establishments. The Griftpark is nearby and for nature lovers the Vecht and the nearby Gagelbos offer a wonderful place to walk.
And highways like the A2, the A27 and the A12 can be reached quickly. For nature lovers there are hiking trails and parks nearby.
GOT EXCITED?
We can imagine. Contact us, we would love to show you this beautiful home from the inside!
Brochure request
A comprehensive brochure including floor plans, NVM questionnaire and list of movable property can be requested from us by phone or email.
Purchasing broker
Your NVM purchasing broker stands up for your interests and saves you time, money and worries. Addresses of fellow NVM purchasing brokers in Utrecht can be found on Funda.
Features
Transfer of ownership
- Asking price
- € 495,000 kosten koper
- Asking price per m²
- € 5,756
- Listed since
- Status
- Available
- Acceptance
- Available in consultation
- VVE (Owners Association) contribution
- € 143.00 per month
Construction
- Type apartment
- Maisonnette (apartment)
- Building type
- Resale property
- Year of construction
- 1984
- Specific
- Partly furnished with carpets and curtains
- Type of roof
- Combination roof covered with roof tiles
Surface areas and volume
- Areas
- Living area
- 86 m²
- Exterior space attached to the building
- 10 m²
- External storage space
- 6 m²
- Volume in cubic meters
- 300 m³
Layout
- Number of rooms
- 4 rooms (3 bedrooms)
- Number of bath rooms
- 1 bathroom and 1 separate toilet
- Bathroom facilities
- Shower, toilet, and sink
- Number of stories
- 2 stories
- Located at
- 1st floor
- Facilities
- Skylight and passive ventilation system
Energy
- Energy label
- Heating
- CH boiler
- Hot water
- CH boiler
- CH boiler
- Nefit Proline (gas-fired combination boiler from 2017, in ownership)
Cadastral data
- LAUWERECHT B 6354
- Cadastral map
- Ownership situation
- Municipal ownership encumbered with long-term leaset
- Fees
- Bought off for eternity
Exterior space
- Location
- In residential district and unobstructed view
- Garden
- Sun terrace
- Sun terrace
- 10 m² (2.60 metre deep and 4.00 metre wide)
- Garden location
- Located at the southeast
- Balcony/roof terrace
- Roof terrace present
Storage space
- Shed / storage
- Storage box
- Facilities
- Electricity
Parking
- Type of parking facilities
- Public parking
VVE (Owners Association) checklist
- Registration with KvK
- Yes
- Annual meeting
- Yes
- Periodic contribution
- Yes (€ 143.00 per month)
- Reserve fund present
- Yes
- Maintenance plan
- Yes
- Building insurance
- Yes
Photos 51
© 2001-2025 funda


















































