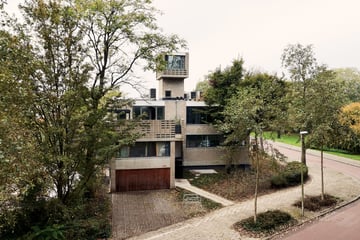This house on funda: https://www.funda.nl/en/detail/koop/utrecht/appartement-huizingalaan-185/43715571/

Huizingalaan 1853572 LL UtrechtHuizingalaan, K. Doormanlaan en omgeving
€ 939,000 k.k.
Eye-catcherThis is like an architects' dream that you can live in. Soon.
Description
YOU COULD LIVE HERE.
UNREAL FOR REAL.
The iconic Dingemans brought you here. It's a piece of design history with modern comfort. A
monument. And you might be one of the very fortunate few to fully experience that.
WHAT WOULD YOUR CHAPTER LOOK LIKE?
Three bedrooms waiting for your vision. Two bathrooms ready to be designed by you. A spacious kitchen that’s yours to define. And the floors? Those are in your hands too.
Flooded with natural light through tall windows, this home connects inside and out. Step from the living room onto the balcony, with serene water views. An independent entrance in the basement. A bold oak staircase tying it all together.
This is more than a home; it’s a monument to design, ready for your story. Do you see yourself living in an architect’s dream? Call us.
DETAILS THAT MATTER
Spacious and practical: Approx. 141 m² of living space plus 11 m² of external storage.
Energy-efficient living: Boasting an A+++ energy label for sustainable, future-ready comfort.
Smart layout: Living and dining areas located on the bel-etage, designed for optimal use.
Private entrance: No shared doors – your own space from the start.
Dedicated storage: A separate, secure bike and storage room adds convenience.
Fully insulated: Upgraded walls and floors for superior comfort.
Underfloor heating throughout: Consistent warmth and luxury in every room.
Modern systems: Heating and hot water provided by a heat pump and boiler for sustainable efficiency.
Solar power included: Private solar panels on the main roof to keep energy costs down.
Smart ventilation: CO2-controlled mechanical ventilation for a healthier indoor climate.
Sleek finishes: Aluminium-framed double-glazed windows for modern, low-maintenance living.
Non-residency clause: Please note, the seller has not lived in the property themselves.
What would your chapter look like? Call us and make it yours.
Features
Transfer of ownership
- Asking price
- € 939,000 kosten koper
- Asking price per m²
- € 6,660
- Listed since
- Status
- Available
- Acceptance
- Available immediately
Construction
- Type apartment
- Ground-floor apartment (apartment)
- Building type
- Resale property
- Year of construction
- 1961
- Specific
- Listed building (national monument)
- Type of roof
- Flat roof covered with asphalt roofing
Surface areas and volume
- Areas
- Living area
- 141 m²
- External storage space
- 11 m²
- Volume in cubic meters
- 490 m³
Layout
- Number of rooms
- 5 rooms (3 bedrooms)
- Number of bath rooms
- 2 bathrooms and 2 separate toilets
- Bathroom facilities
- 2 showers and 2 sinks
- Number of stories
- 2 stories
- Located at
- Ground floor
- Facilities
- Mechanical ventilation, passive ventilation system, and solar panels
Energy
- Energy label
- Insulation
- Completely insulated
- Heating
- Complete floor heating and heat pump
- Hot water
- Electrical boiler
Cadastral data
- ABSTEDE C 7956
- Cadastral map
- Ownership situation
- Full ownership
Exterior space
- Location
- Alongside a quiet road, alongside waterfront and in residential district
- Garden
- Patio/atrium
- Patio/atrium
- 8 m² (3.75 metre deep and 2.00 metre wide)
- Garden location
- Located at the north
- Balcony/roof terrace
- Balcony present
Storage space
- Shed / storage
- Built-in
- Facilities
- Electricity
Parking
- Type of parking facilities
- Paid parking and resident's parking permits
VVE (Owners Association) checklist
- Registration with KvK
- Yes
- Annual meeting
- No
- Periodic contribution
- No
- Reserve fund present
- No
- Maintenance plan
- No
- Building insurance
- Yes
Photos 22
Floorplans 2
© 2001-2024 funda






















