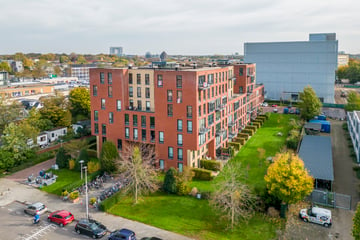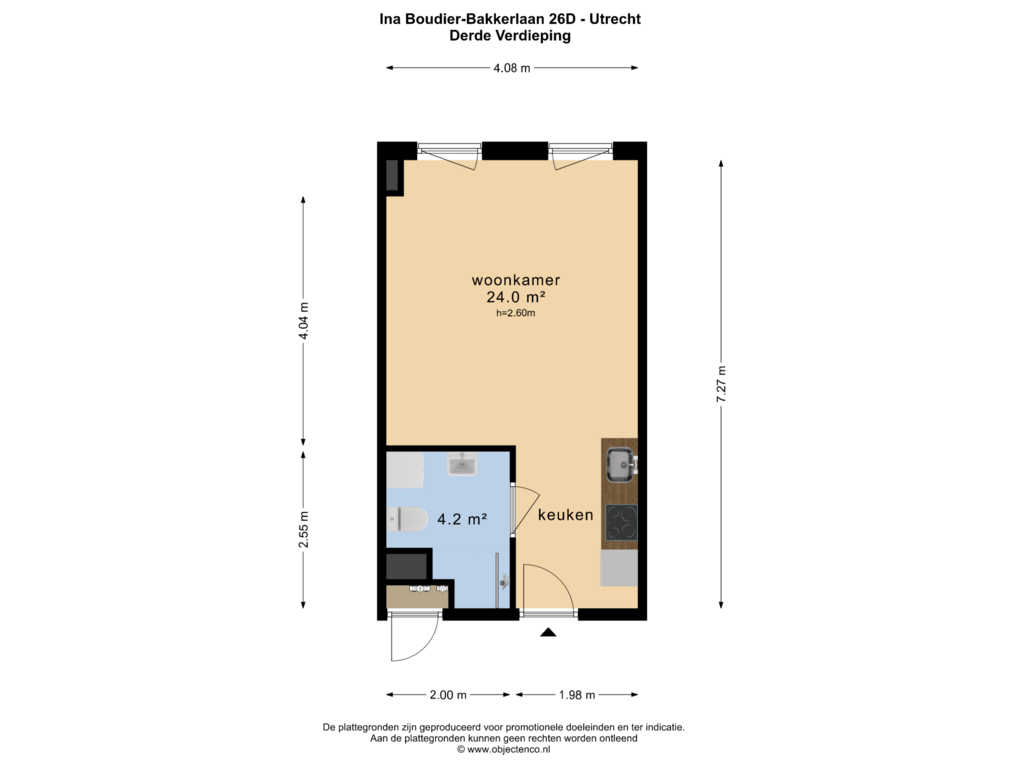
Eye-catcherModern apartment met alle voorzieningen in de nabije omgeving!
Description
odern Apartment at Ina Boudier-Bakkerlaan 26 D in Utrecht
This well-maintained apartment is situated in an excellent location between Utrecht’s historic city center and the Utrecht Science Park. Located on the third floor of a modern apartment complex, this property offers comfortable living space, modern amenities, and a vibrant environment with all conveniences within easy reach.
Location and Surroundings
The apartment is just a five-minute bike ride from Utrecht’s city center, a lively area with numerous shops, restaurants, cafés, and recreational options. The Utrecht Science Park (De Uithof) is reachable within fifteen minutes by bike, making this apartment ideal for professionals and students connected to the university or nearby institutions.
The property is conveniently located near major highways A27, A28, and A12, ensuring excellent accessibility by car. Public transport is easily available with a bus stop within walking distance. Daily groceries and other essentials can be found at the IBB Hof shopping center, which includes a Jumbo supermarket, bakery, greengrocer, and various specialty shops.
The Complex
The apartment complex was completed in 2008 and features modern facilities. The ground floor houses the communal entrance with an intercom system, elevator, and stairwell. The complex offers a shared rooftop terrace and an inner courtyard where residents can relax or socialize. A covered bicycle storage area is available. Access to the building is secured by an electric gate. Parking options are available around the complex, with the possibility to rent or purchase a space through the Owners’ Association (VvE).
Layout of the Apartment
Upon entering the third floor, the hallway leads to a bright living space. The open kitchen is equipped with various built-in appliances, including a ceramic hob, extractor hood, refrigerator, and dishwasher. The living and sleeping areas are combined into a comfortable space with French doors opening to balconies that offer pleasant views of the surroundings. The modern bathroom includes a shower, sink, toilet, and a washing machine connection.
Key Features
• Energy label A and fully double-glazed.
• Heating and hot water via district heating.
• Conveniently located near public transport, the city center, and major highways.
• Walking distance to IBB Hof shopping center with various stores and services.
• Shared rooftop terrace on the 18th floor with stunning city views.
• Active and financially healthy Owners’ Association, with a monthly contribution of approximately €71.
• The seller has never lived in the property and is not fully aware of its condition.
• The seller explicitly reserves the right to award the sale at their discretion.
• The purchase agreement will be based on an NVM contract, which may include additional clauses (if applicable), such as: NEN 2580 Measurement Instruction, Age Clause, Financing Condition, Notary Fees. The text of the NVM contract and the additional clauses are available upon request.
• Every effort has been made to present the information in this listing as accurately and up-to-date as possible. However, errors cannot be ruled out. Therefore, do not rely solely on this information but verify the aspects that may influence your purchase decision.
• Delivery by mutual agreement (can be arranged at short notice).
Feel free to contact us for further questions or to schedule a viewing.
Interested?
Contact us to arrange a viewing and discover the possibilities of this comfortable and centrally located apartment!
Features
Transfer of ownership
- Asking price
- € 239,000 kosten koper
- Asking price per m²
- € 8,241
- Listed since
- Status
- Under offer
- Acceptance
- Available in consultation
- VVE (Owners Association) contribution
- € 71.27 per month
Construction
- Type apartment
- Galleried apartment (apartment)
- Building type
- Resale property
- Year of construction
- 2008
- Accessibility
- Accessible for people with a disability and accessible for the elderly
Surface areas and volume
- Areas
- Living area
- 29 m²
- Volume in cubic meters
- 99 m³
Layout
- Number of rooms
- 1 room (1 bedroom)
- Number of bath rooms
- 1 bathroom
- Bathroom facilities
- Shower, walk-in shower, toilet, and sink
- Number of stories
- 1 story
- Located at
- 4th floor
- Facilities
- CCTV security camera system, french balcony, optical fibre, elevator, mechanical ventilation, passive ventilation system, and TV via cable
Energy
- Energy label
- Insulation
- Roof insulation, double glazing, insulated walls, floor insulation and completely insulated
- Heating
- District heating
- Hot water
- District heating
Cadastral data
- ABSTEDE D 5819
- Cadastral map
- Ownership situation
- Full ownership
Exterior space
- Location
- Alongside a quiet road, in residential district and unobstructed view
- Balcony/roof garden
- French balcony present
Parking
- Type of parking facilities
- Paid parking, public parking and resident's parking permits
VVE (Owners Association) checklist
- Registration with KvK
- Yes
- Annual meeting
- Yes
- Periodic contribution
- Yes (€ 71.27 per month)
- Reserve fund present
- Yes
- Maintenance plan
- Yes
- Building insurance
- Yes
Photos 41
Floorplans
© 2001-2025 funda









































