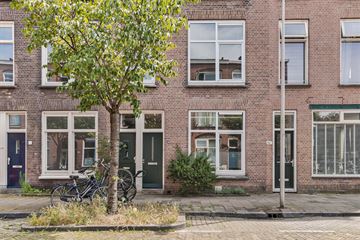
Description
*English text below*
Starters opgelet!
Ben jij op zoek naar een goed onderhouden en gezellige benedenwoning van 53 m² in de populaire wijk Lombok? Dan is een bezoekje aan de Johannes Camphuysstraat 44 zeker de moeite waard. De woning beschikt over hoge plafonds, een ruime, lichte woonkamer en een fantastische eigen tuin van 27 m² op het zuidoosten.
De woning is gelegen in een rustige straat in de wijk Lombok die bekend staat om zijn sfeervolle straatjes met karakteristieke woningen uit de 20e eeuw, maar tegelijkertijd ook om de bruisende sfeer en de vele activiteiten en bezienswaardigheden. In de wijk vind je alle dagelijkse voorzieningen zoals diverse winkels, restaurants en gezellige cafés en koffietentjes. In de zomer kun je in alle rust genieten in de tuin of kun je omringd door mensen en gezelligheid neerstrijken aan het water bij De Munt, rondom het Merwedekanaal of in park Oog in Al. Bovendien ben je met de fiets in vijf minuten op Utrecht Centraal of in de historische binnenstad. Voor automobilisten ligt de woning gunstig ten opzichte van diverse uitvalswegen en parkeren kan direct voor de deur (middels een parkeervergunning). Kortom, een heerlijke plek om te wonen!
Indeling:
Entree, trapkast en hal die toegang biedt tot de badkamer, woonkamer en keuken. De ruime woonkamer van 24 m² loopt over via schuifdeuren naar de slaapkamer van 11 m². De moderne keuken is uitgerust met een gasfornuis, combi-oven/magnetron, afzuigkap, vaatwasser, vriezer, wasmachineaansluiting en koelkast. Zowel via de slaapkamer als de keuken loop je zo in de zonnige, rustige achtertuin van 27 m² die gelegen is op het zuidoosten.
Bijzonderheden
- Bouwjaar 1904;
- Zonnige tuin op het zuidoosten;
- Verwarming en warm water middels CV-ketel (Intergas, 2023);
- Gedeeltelijk voorzien van dubbelglas;
- Dakbedekking volledig vervangen in 2023;
- Actieve Vereniging van Eigenaren met meerjarenonderhoudsplan voor 10 jaar;
- De maandelijkse bijdrage aan de Vereniging van Eigenaren is € 66;
- Energielabel E;
- De asbest- en ouderdomsclausule zullen in de koopakte worden opgenomen;
- Oplevering voorkeur medio december.
ENGLISH:
Attention Starters! Are you looking for a well-maintained and cozy ground-floor apartment of 53 m² in the popular Lombok neighborhood? Then a visit to Johannes Camphuysstraat 44 is definitely worth your time. The apartment features high ceilings, a spacious, bright living room, and a fantastic private garden of 27 m² facing southeast.
The apartment is located on a quiet street in the Lombok neighborhood, known for its charming streets with characteristic 20th-century houses, as well as its vibrant atmosphere and many activities and attractions. In the neighborhood, you'll find all daily amenities, such as various shops, restaurants, and cozy cafes and coffee shops. In the summer, you can enjoy the peace and quiet in your garden or surround yourself with people and conviviality by the water at De Munt, around the Merwedekanaal or in park Oog in Al. Additionally, you can reach Utrecht Central Station or the historic city center by bike within five to ten minutes. For drivers, the property is conveniently located near various main roads, and parking is available right in front of the door (with a parking permit). In short, a wonderful place to live!
Layout:
Entrance, storage under the stairs, and hallway providing access to the bathroom, living room, and kitchen. The spacious 24 m² living room connects through sliding doors to the 11 m² bedroom. The modern kitchen is equipped with a gas stove, combination oven/microwave, extractor hood, dishwasher, freezer, washing machine, and refrigerator. Both the bedroom and the kitchen provide access to the sunny, quiet backyard of 27 m², which is situated to the southeast.
Details
- Year of construction: 1904
- Garden facing southeast
- Heating and hot water via central heating boiler (Intergas, 2023)
- Partially double-glazed windows
- Roof covering completely replaced in 2023
- Active Homeowners Association with a 10-year maintenance plan in place
- Monthly contribution to the Homeowners Association is €66
- Energy label E
- Asbestos and age clauses will be included in the purchase agreement
- Preferred delivery in mid-December
Features
Transfer of ownership
- Last asking price
- € 340,000 kosten koper
- Asking price per m²
- € 6,415
- Status
- Sold
- VVE (Owners Association) contribution
- € 64.00 per month
Construction
- Type apartment
- Ground-floor apartment (apartment)
- Building type
- Resale property
- Year of construction
- 1904
- Type of roof
- Flat roof covered with asphalt roofing
Surface areas and volume
- Areas
- Living area
- 53 m²
- Exterior space attached to the building
- 9 m²
- Volume in cubic meters
- 186 m³
Layout
- Number of rooms
- 2 rooms (1 bedroom)
- Number of bath rooms
- 1 bathroom
- Bathroom facilities
- Shower and toilet
- Number of stories
- 1 story
- Located at
- Ground floor
- Facilities
- Mechanical ventilation and TV via cable
Energy
- Energy label
- Insulation
- Mostly double glazed
- Heating
- CH boiler
- Hot water
- CH boiler
- CH boiler
- Intergas hre (2023, in ownership)
Cadastral data
- CATHARIJNE C 8128
- Cadastral map
- Ownership situation
- Full ownership
Exterior space
- Location
- In residential district
- Garden
- Back garden
- Back garden
- 27 m² (4.75 metre deep and 5.60 metre wide)
- Garden location
- Located at the southeast
Parking
- Type of parking facilities
- Paid parking and resident's parking permits
VVE (Owners Association) checklist
- Registration with KvK
- Yes
- Annual meeting
- Yes
- Periodic contribution
- Yes (€ 64.00 per month)
- Reserve fund present
- Yes
- Maintenance plan
- Yes
- Building insurance
- Yes
Photos 32
© 2001-2025 funda































