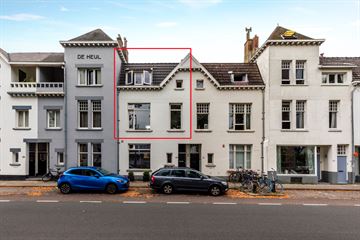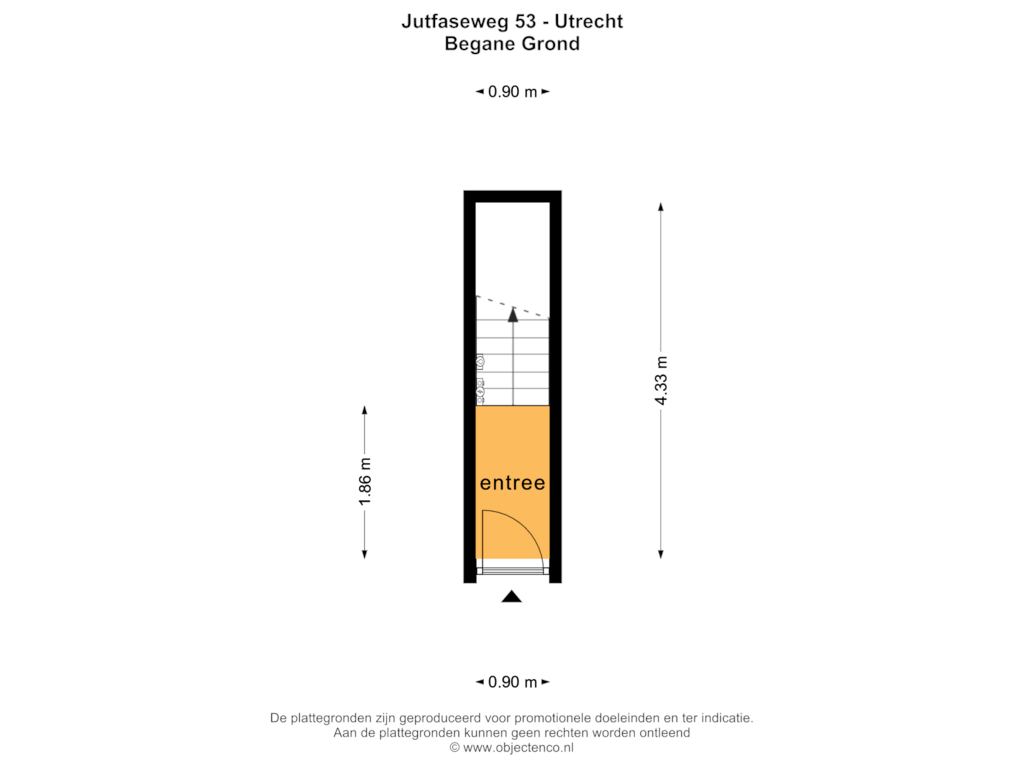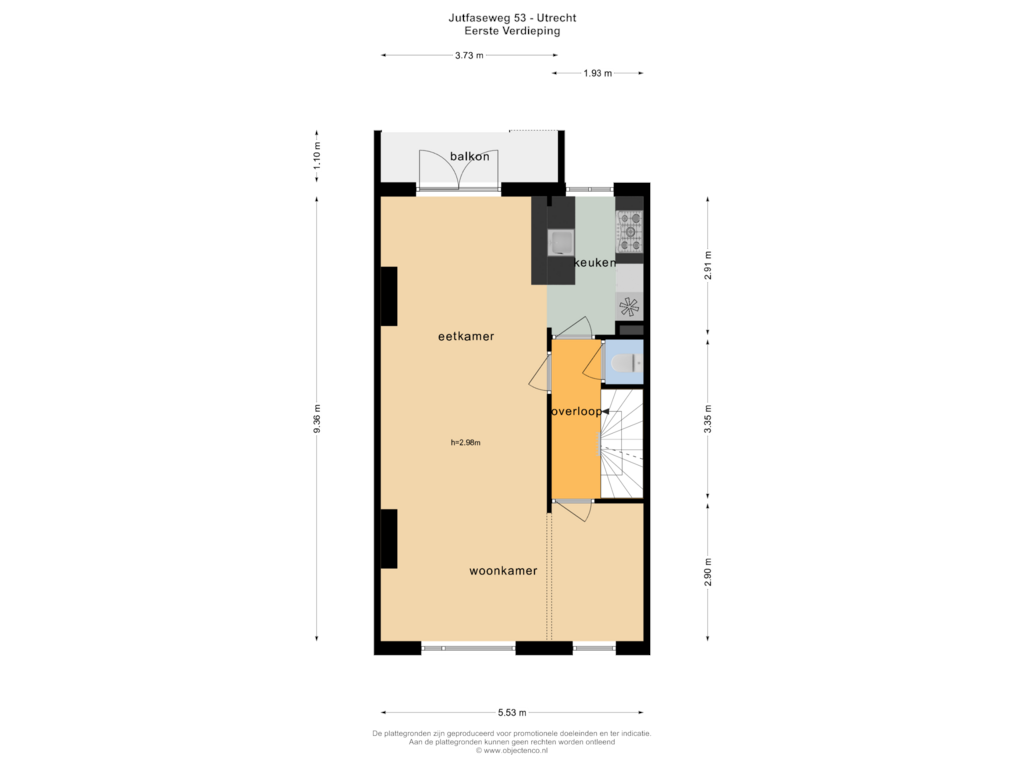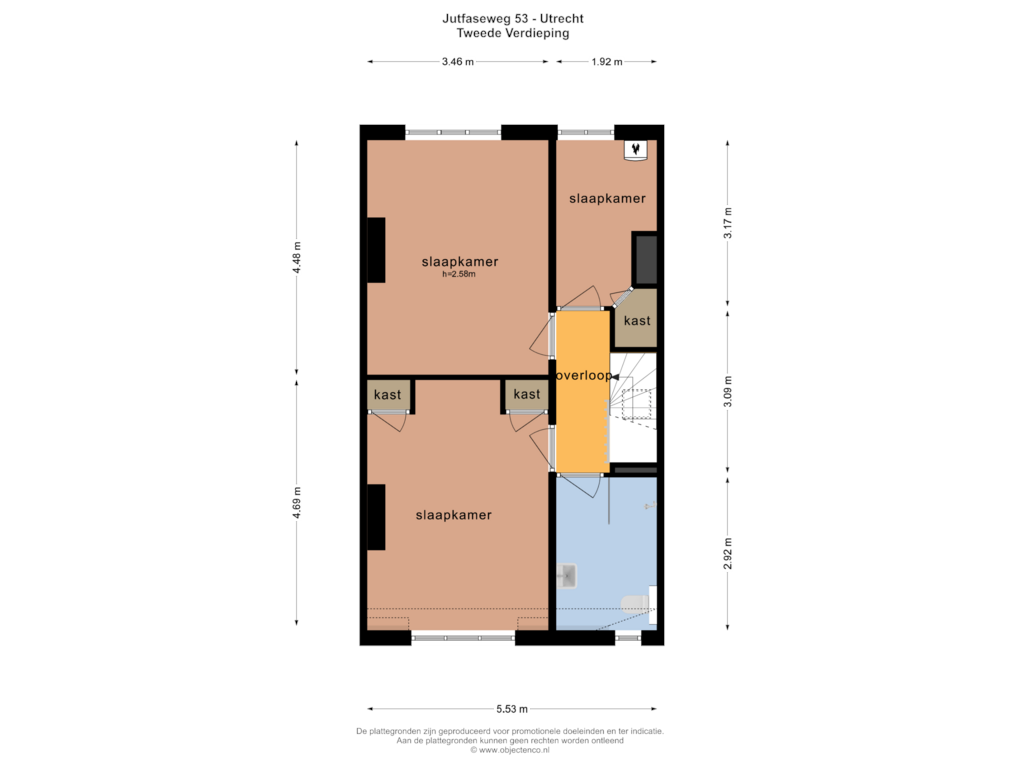This house on funda: https://www.funda.nl/en/detail/koop/utrecht/appartement-jutfaseweg-53/43642440/

Eye-catcherOp prachtige locatie met uitzicht op de Vaartsche Rijn gelegen!
Description
Very spacious and bright two-story upper apartment with wonderfully high ceilings and a sunny balcony, located in a particularly beautiful location in the Rivierenbuurt. This home offers plenty of space, with a generous living area featuring an open modern kitchen, three bedrooms, and a beautiful bathroom on the upper floor.
The location is fantastic! From the living room, you have a stunning view of the water tower and the water of the Vaartsche Rijn, where boats pass by daily—a living painting that never gets old! The municipality is currently working on redeveloping the Jutfaseweg into a bicycle street 'where cars are guests' and a nice walking path along the waterfront, making living on the Jutfaseweg even more enjoyable.
For your daily shopping (reachable on foot or a short bike ride), you can choose from the Rijnlaan, Smaragdplein shopping center, or the cozy shopping street Twijnstraat. For nice restaurants, you can walk to the hotspots of Rotsoord, the Oosterkade and Westerkade, and Ledig Erf. The old city center of Utrecht is just a few minutes away by bike, as is the Amelisweerd nature reserve.
For work or study, Utrecht Science Park ('De Uithof' with the UMC and WKZ, Utrecht University of Applied Sciences, and the University) is within cycling distance, and by car, you can reach the main highways in just a few minutes via the arterial roads. If you rely on public transportation, Vaartsche Rijn train station is within walking distance, and Utrecht Central Station can be reached in just a few minutes by train, tram, or bus, or an 8-minute bike ride.
A spacious, move-in-ready home with a fantastic view—this is living in a prime location!
Layout:
Ground floor: Entrance with the meter cupboard and staircase.
1st floor: You arrive on a landing with a toilet and access to the living room and kitchen.
The spacious and bright L-shaped 'through' living room has a high ceiling and is extra large because the original front side room has been incorporated into the living room (it still has its own door to the landing and could therefore be restored to its original state). At the front, you have a beautiful view of the Vaartsche Rijn and the water tower, and at the rear, French doors provide access to a wide balcony with evening sun.
The open kitchen is located at the rear of the house ('rear right') and was renovated in 2016. It features a modern kitchen unit with a 4-burner gas stove, an extractor hood, a combination microwave, and a fridge-freezer combination. There is also an island with a sink, dishwasher, and additional storage space.
2nd floor: Another landing here with access to the bathroom, renovated in 2023, with a spacious walk-in shower, a second toilet, a towel radiator, a custom-made vanity with a vintage sink, and a custom-built washing machine cabinet.
This floor also features high ceilings. At the front, there is a spacious bedroom with built-in wardrobes. At the rear, the other spacious bedroom and a room with a built-in closet that can be used as an additional bedroom or office.
Dimensions:
For exact dimensions, please refer to the floor plans.
Living area: 105 m²
Balcony: 4 m², with evening sun.
Special features:
Move-in ready home
Fantastic view of the water and water tower
Superb location with all amenities within reach
Energy label E, almost entirely double-glazed (except for the bathroom window and front door)
Electricity: 6 circuits plus an earth leakage circuit breaker
Heating and hot water provided by a Remeha Tzerra combination boiler (2018)
Contribution to VVE (Homeowners' Association): €135 per month
Acceptance in consultation
Features
Transfer of ownership
- Asking price
- € 550,000 kosten koper
- Asking price per m²
- € 5,238
- Listed since
- Status
- Sold under reservation
- Acceptance
- Available in consultation
- VVE (Owners Association) contribution
- € 135.00 per month
Construction
- Type apartment
- Upstairs apartment (apartment)
- Building type
- Resale property
- Year of construction
- 1920
- Type of roof
- Combination roof covered with asphalt roofing and roof tiles
Surface areas and volume
- Areas
- Living area
- 105 m²
- Exterior space attached to the building
- 4 m²
- Volume in cubic meters
- 369 m³
Layout
- Number of rooms
- 4 rooms (3 bedrooms)
- Number of bath rooms
- 1 bathroom and 1 separate toilet
- Bathroom facilities
- Walk-in shower, toilet, and washstand
- Number of stories
- 2 stories
- Located at
- 2nd floor
- Facilities
- Mechanical ventilation
Energy
- Energy label
- Insulation
- Double glazing
- Heating
- CH boiler
- Hot water
- CH boiler
- CH boiler
- Remeha Tzerra (gas-fired combination boiler from 2018, in ownership)
Cadastral data
- CATHARIJNE D 9142
- Cadastral map
- Ownership situation
- Full ownership
Exterior space
- Location
- Along waterway and unobstructed view
- Balcony/roof terrace
- Balcony present
Parking
- Type of parking facilities
- Paid parking, public parking and resident's parking permits
VVE (Owners Association) checklist
- Registration with KvK
- Yes
- Annual meeting
- No
- Periodic contribution
- Yes (€ 135.00 per month)
- Reserve fund present
- Yes
- Maintenance plan
- No
- Building insurance
- Yes
Photos 37
Floorplans 3
© 2001-2024 funda







































