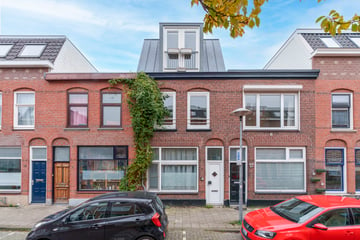This house on funda: https://www.funda.nl/en/detail/koop/utrecht/appartement-knopstraat-9-b/43710283/

Description
Op een super leuke locatie komt dit mooie 3-kamer appartement op de bovenste verdieping beschikbaar. Het appartement is in 2008 als bovenste verdieping op een bestaande woning gebouwd. Hierdoor heb je de uitstraling van een karakteristiek huis, maar met het comfort van een nieuwere woning!
De Knopstraat is één van de leukste straatjes van de Bloemenbuurt. Het is er rustig wonen en de sfeer in de buurt is erg goed. De nieuwbouwwoningen aan het Wisselspoor zorgen ook voor een moderne uitstraling van de buurt. De Amsterdamsestraatweg ligt om de hoek en biedt een breed scala aan winkels, horeca gelegenheden en supermarkten.
Op slechts enkele minuten fietsen ben je in het stadscentrum van Utrecht. De woning is bovendien gunstig gelegen ten opzichte van uitvalswegen en het openbaar vervoer.
Indeling
Trapopgang naar eerste en tweede verdieping.
Tweede verdieping
Entree. Mooie lichte woonkamer met open keuken en frans balkon. Badkamer voorzien van toilet, wastafel en douche. Vaste kast met CV en wasmachine-aansluiting. Aan de achterzijde van het appartement ligt de slaapkamer. Verder beschikt het appartement nog over een derde kleinere kamer welke echt ideaal is voor extra bergruimte of wellicht een bureau om aan te werken.
Kortom een super leuk en praktisch appartement op een top locatie!
Algemene informatie
- Woonoppervlak: circa 31 m²;
- Appartement is gerealiseerd in 2008;
- Energielabel A;
- Het totaalbedrag servicekosten VvE bedraagt € 210,- per maand (dit is inclusief gas, water, elektra en wifi).
- Aanvaarding in overleg.
Features
Transfer of ownership
- Last asking price
- € 250,000 kosten koper
- Asking price per m²
- € 8,065
- Status
- Sold
Construction
- Type apartment
- Upstairs apartment (apartment)
- Building type
- Resale property
- Year of construction
- 2008
- Type of roof
- Combination roof
Surface areas and volume
- Areas
- Living area
- 31 m²
- Volume in cubic meters
- 109 m³
Layout
- Number of rooms
- 3 rooms (1 bedroom)
- Number of bath rooms
- 1 bathroom
- Bathroom facilities
- Shower, toilet, and sink
- Number of stories
- 1 story
- Located at
- 2nd floor
Energy
- Energy label
- Insulation
- Double glazing
- Heating
- CH boiler
- Hot water
- CH boiler
- CH boiler
- Remeha Avanta 28c (gas-fired combination boiler from 2008, in ownership)
Cadastral data
- CATHARIJNE B 8671
- Cadastral map
- Ownership situation
- Full ownership
Exterior space
- Location
- Alongside a quiet road and in residential district
- Balcony/roof garden
- French balcony present
Parking
- Type of parking facilities
- Paid parking and resident's parking permits
VVE (Owners Association) checklist
- Registration with KvK
- Yes
- Annual meeting
- Yes
- Periodic contribution
- Yes
- Reserve fund present
- Yes
- Maintenance plan
- Yes
- Building insurance
- Yes
Photos 35
© 2001-2025 funda


































