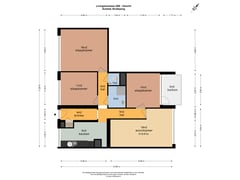New
Livingstonelaan 8883526 JL UtrechtKanaleneiland-Zuid
- 88 m²
- 3
€ 325,000 k.k.
Description
In this complex located on Livingstonelaan, this spacious 88 m² apartment with 3 bedrooms, a large balcony, and a separate storage unit in the basement is available. The apartment has been rented out in recent years and needs modernization. However, triple glazing has recently been installed in the windows at the back, a new electric boiler has been installed, and the apartment has received an energy label B.
Just a stone's throw away, you will find the beautiful and spacious Transwijk Park, the large shopping center Nova, Basicfit, the furniture boulevard, and within about 15 minutes by bike, you can reach Central Station or the city center of Utrecht. The city farm with a large playground, sports facilities, restaurants, and a vegetable garden is also located nearby. In short, a great place to live for both young and old!
In this neighborhood, there is still free parking available. Public transportation is easily accessible with the tram line between Utrecht (Science Park) and Nieuwegein/IJsselstein. The bus stop is also within walking distance. By car, the surrounding highways are reachable in 5 to 10 minutes.
Layout: Ground floor: Central hall with intercom system and mailboxes. Access to the staircase and elevator to the upper floors, as well as the storage rooms.
8th floor: Via the gallery, you reach the apartment’s front door. Right next to the entrance is the meter cupboard. The hallway continues with the closed kitchen, which is no less than 9 m², and overlooks the gallery. Adjacent to this is the living room. From this side of the apartment, you have a beautiful view over the neighborhood and Park Transwijk. Next to the living room is one of the 3 bedrooms. This room is 10 m² and gives access to the balcony, located to the northwest. Back in the hallway, you also have access to the bathroom with a shower and sink, a separate toilet with a small sink, and the 2 bedrooms of 11 m² and 18 m² on the gallery side of the complex.
Special features:
Year of construction: 1964;
- Living area: 88 m²;
- Close to many amenities such as the 'Nova' shopping center, downtown Utrecht, public transport, and highways;
- Multiple layout options for the apartment;
- Free parking on the street;
- Partially equipped with triple glazing at the rear of the apartment;
- Heating via district heating;
- Hot water via electric boiler (owned);
- Energy label: B (valid until November 18, 2034);
- Active Homeowners Association (VvE), service costs € 364 per month;
- Asbestos and age-related clauses will be included in the purchase agreement;
- The seller has not lived in the property, which will be noted in the purchase agreement;
- Delivery in consultation.
Features
Transfer of ownership
- Asking price
- € 325,000 kosten koper
- Asking price per m²
- € 3,693
- Listed since
- Status
- Available
- Acceptance
- Available in consultation
- VVE (Owners Association) contribution
- € 364.00 per month
Construction
- Type apartment
- Galleried apartment (apartment)
- Building type
- Resale property
- Year of construction
- 1964
- Type of roof
- Flat roof covered with asphalt roofing
Surface areas and volume
- Areas
- Living area
- 88 m²
- Exterior space attached to the building
- 5 m²
- External storage space
- 11 m²
- Volume in cubic meters
- 283 m³
Layout
- Number of rooms
- 4 rooms (3 bedrooms)
- Number of bath rooms
- 1 bathroom and 1 separate toilet
- Bathroom facilities
- Shower and sink
- Number of stories
- 1 story
- Facilities
- Elevator and TV via cable
Energy
- Energy label
- Insulation
- Partly double glazed and energy efficient window
- Heating
- District heating
- Hot water
- Electrical boiler
Cadastral data
- UTRECHT S 1021
- Cadastral map
- Ownership situation
- Full ownership
- UTRECHT S 1021
- Cadastral map
Exterior space
- Location
- In residential district and unobstructed view
- Balcony/roof terrace
- Balcony present
Storage space
- Shed / storage
- Storage box
Parking
- Type of parking facilities
- Public parking
VVE (Owners Association) checklist
- Registration with KvK
- Yes
- Annual meeting
- Yes
- Periodic contribution
- Yes (€ 364.00 per month)
- Reserve fund present
- Yes
- Maintenance plan
- Yes
- Building insurance
- Yes
Want to be informed about changes immediately?
Save this house as a favourite and receive an email if the price or status changes.
Popularity
0x
Viewed
0x
Saved
12/12/2024
On funda







