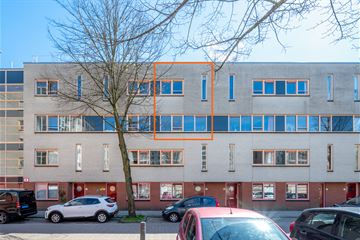This house on funda: https://www.funda.nl/en/detail/koop/utrecht/appartement-mimosastraat-37/43679188/

Description
(Re-) starters beware: a neatly maintained and bright 3-room apartment with 2 bedrooms, quiet balcony overlooking the Dom near the city center in the Second Daalsebuurt.
This apartment is located on the second and third floor of the building. Pleasant about the house is the wide living room, the many windows and the fact that the house has a lot of indoor storage space. In short, this property has it!
V 3-room apartment in the Second Daalsebuurt
V Sunny balcony on the southeast
V Double glazing throughout the house
V Renewed kitchen
V Parquet floor in the living room
V Heated by district heating
Parking in the street (with parking permit)
V Near public transport, stores, restaurants etc
V Only 5 minutes by bike from downtown and Central Station
V Energy label A
V Active association, the service costs are currently € 180, - per month
V Delivery in consultation
The location of this fine apartment is ideal: in the Daalsebuurt, close to the city center. This neighborhood is around the corner from the Amsterdamsestraatweg and is known for its many different types of stores. Nice places to eat are: Moos, Satriales, Bagels & Beans, Za'atar and The Food Club are around the corner. But also the Neude is less than 10 minutes by bike. Also Utrecht Central Station, TivoliVredenburg and terraces are nearby.
LAYOUT
First floor:
You enter the general hall with the mailboxes and the elevator. The indoor storage room can also be found on this floor.
2nd Floor:
In the hall you have directly on your left the toilet with sink. On your right side you will find the kitchen. The kitchen has recently been renewed: the walls have been plastered and there is new laminate on the floor. The rest of the kitchen has also been replaced. With that there are modern appliances such as: an extractor hood, induction hob, oven, dishwasher and fridge-freezer. In the hall you can also find the central heating boiler, the meter cupboard and the stairs cupboard. Further on you then walk through to the front of the house you will enter the bright and wide living room with laminate flooring.
3rd Floor:
On the landing is a closet and access to all rooms. The bathroom has a toilet, a sink, a fixed bath with shower and a washing machine connection. At the front of the house is the spacious master bedroom and at the rear of the house is the second bedroom. Through this room the sunny balcony can be accessed. It is a nice sunny balcony with little visibility where you have morning, afternoon and evening sun in the summer.
In short,
are you looking for a spacious and bright apartment close to the vibrant city center? Then quickly make an appointment with your (NVM) broker or request a viewing via Funda.
Features
Transfer of ownership
- Last asking price
- € 385,000 kosten koper
- Asking price per m²
- € 5,000
- Status
- Sold
- VVE (Owners Association) contribution
- € 180.00 per month
Construction
- Type apartment
- Maisonnette (apartment)
- Building type
- Resale property
- Year of construction
- 1995
- Specific
- Partly furnished with carpets and curtains
- Type of roof
- Flat roof covered with asphalt roofing
- Quality marks
- Energie Prestatie Advies
Surface areas and volume
- Areas
- Living area
- 77 m²
- Exterior space attached to the building
- 8 m²
- External storage space
- 6 m²
- Volume in cubic meters
- 240 m³
Layout
- Number of rooms
- 3 rooms (2 bedrooms)
- Number of bath rooms
- 1 bathroom and 1 separate toilet
- Bathroom facilities
- Bath, toilet, and washstand
- Number of stories
- 2 stories
- Located at
- 3rd floor
- Facilities
- Mechanical ventilation
Energy
- Energy label
- Insulation
- Roof insulation, double glazing and insulated walls
- Heating
- District heating
- Hot water
- District heating
Cadastral data
- LAUWERECHT B 5671
- Cadastral map
- Ownership situation
- Ownership encumbered with long-term leaset
Exterior space
- Location
- In residential district and unobstructed view
- Balcony/roof terrace
- Balcony present
Storage space
- Shed / storage
- Detached brick storage
- Facilities
- Electricity
Parking
- Type of parking facilities
- Paid parking and resident's parking permits
VVE (Owners Association) checklist
- Registration with KvK
- Yes
- Annual meeting
- Yes
- Periodic contribution
- Yes (€ 180.00 per month)
- Reserve fund present
- Yes
- Maintenance plan
- Yes
- Building insurance
- Yes
Photos 25
© 2001-2025 funda
























