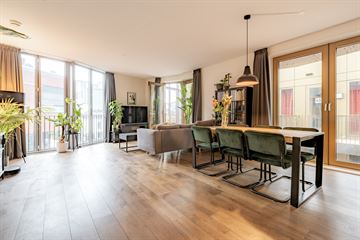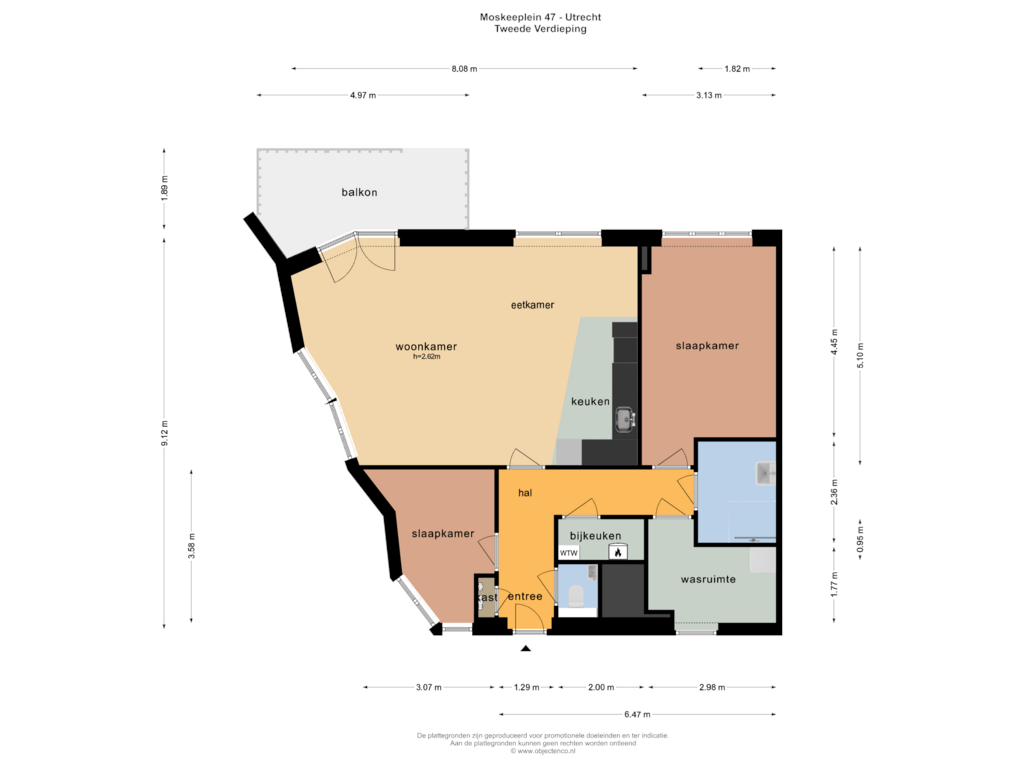This house on funda: https://www.funda.nl/en/detail/koop/utrecht/appartement-moskeeplein-47/43702904/

Description
A bright and modern 3-room apartment on the second floor in popular Lombok, near Utrecht center.
This nice bright apartment has lots of space with two bedrooms, a balcony on the inside of the complex and very large shared roof terrace. Once you step outside you are immediately in the vibrant part of the neighborhood and with a few minutes by bike you are in the city center. In short, this property has it!
V 3-room apartment in Lombok
V southeast facing balcony plus communal roof terrace
V 100% ready to move in!
V Everywhere HR + glazing
V Entire apartment with parquet flooring
V Parking in the building and in the neighborhood (both by permit)
V Near public transport, stores, restaurants, etc, Utrecht CS at 5 minutes walking distance
V Only 5 minutes by bike from the center
V Energy label A (until 2030)
V Equipped with elevator
V Active VvE, the service costs are currently € 169, - per month
V Delivery in consultation
The location in Lombok is ideal: around the corner from various (shopping) facilities, nice restaurants and coffee shops in the Kanaalstraat and Vleutenseweg, such as Koffie & Ik. In the neighborhood is the beautiful Mint building with jetty and there is a petting zoo at Houtzaagmolen De Ster. A 5-minute bike ride away is the Oog in Al neighborhood with cozy restaurants like Buurten in de Fabriek and Landhuis in de Stad. And the other way in 5 minutes cycling you are on the Neude and Oudegracht with a huge variety of good restaurants, cozy bars, many hip coffee shops and the famous department stores and clothing stores. For your weekly run you run along the Merwedekanaal and the best concerts you see in TivoliVredenburg. The property is easily accessible via easy to reach arterial roads and Utrecht Central Station is within walking distance.
LAYOUT
First floor:
Communal entrance, spacious hall with elevators and staircase to the beautifully landscaped green courtyard and the various floors. An architectural highlight! There is separate access to the shared bicycle storage.
2nd Floor:
Upon entering the hall there is directly on the left side the meter cupboard. On the other side there is the toilet with hand basin located. Then on the left side there is a bedroom which is now used as an office. In the hall there is also a storage room with a central heating system and a heat recovery system. There is also a separate extra large laundry storage room available. Halfway down the hall there is access to the living room. This has many windows making it nice and light. The large modern kitchen is equipped with various appliances including: an induction hob with extractor hood, a fridge-freezer and a (recently updated) dishwasher and smart-oven. From the living room you can walk onto your own terrace which is facing southwest and from where you can walk down the stairs. There is also a large communal roof terrace. Back in the house you have a bedroom and the bathroom at the back. The bathroom has a design radiator, a walk-in shower and a sink.
In short, a great apartment in a super location. Is this where your living dream starts? Then make an appointment with your (NVM) broker or request a viewing via Funda.
Features
Transfer of ownership
- Asking price
- € 495,000 kosten koper
- Asking price per m²
- € 5,756
- Listed since
- Status
- Under offer
- Acceptance
- Available in consultation
- VVE (Owners Association) contribution
- € 169.00 per month
Construction
- Type apartment
- Galleried apartment (apartment)
- Building type
- Resale property
- Year of construction
- 2014
- Specific
- Partly furnished with carpets and curtains
- Type of roof
- Flat roof
- Quality marks
- Energie Prestatie Advies
Surface areas and volume
- Areas
- Living area
- 86 m²
- Exterior space attached to the building
- 10 m²
- Volume in cubic meters
- 285 m³
Layout
- Number of rooms
- 3 rooms (2 bedrooms)
- Number of bath rooms
- 1 bathroom and 1 separate toilet
- Number of stories
- 1 story
- Located at
- 2nd floor
- Facilities
- Optical fibre and mechanical ventilation
Energy
- Energy label
- Insulation
- Completely insulated
- Heating
- Communal central heating
- Hot water
- Central facility
Cadastral data
- CATHARIJNE C 9764
- Cadastral map
- Ownership situation
- Municipal long-term lease
- Fees
- Bought off for eternity
Exterior space
- Location
- In centre and in residential district
- Balcony/roof terrace
- Balcony present
Storage space
- Shed / storage
- Built-in
- Facilities
- Electricity and running water
- Insulation
- Completely insulated
Garage
- Type of garage
- Underground parking
Parking
- Type of parking facilities
- Parking garage and resident's parking permits
VVE (Owners Association) checklist
- Registration with KvK
- Yes
- Annual meeting
- Yes
- Periodic contribution
- Yes (€ 169.00 per month)
- Reserve fund present
- Yes
- Maintenance plan
- Yes
- Building insurance
- Yes
Photos 42
Floorplans
© 2001-2024 funda










































