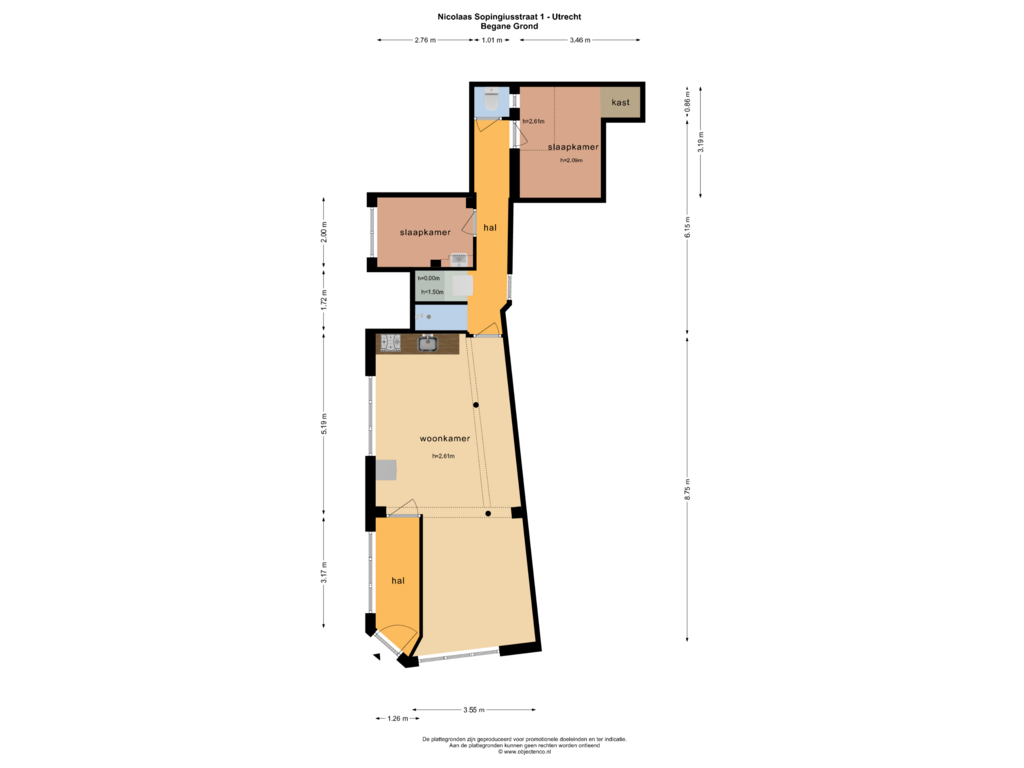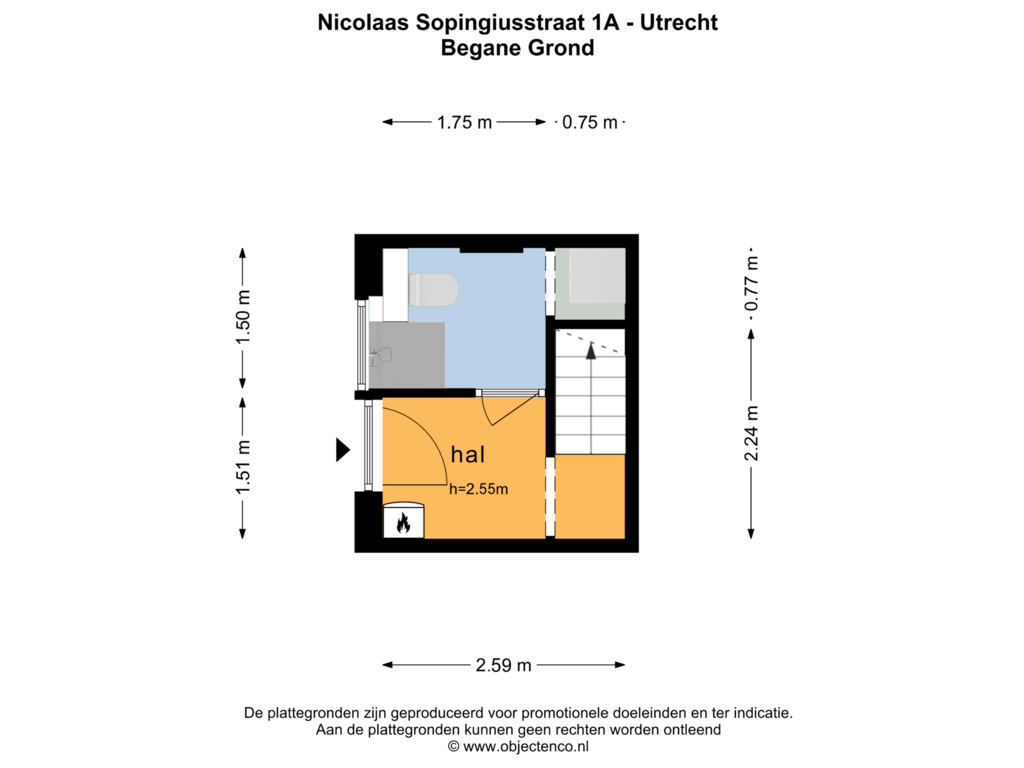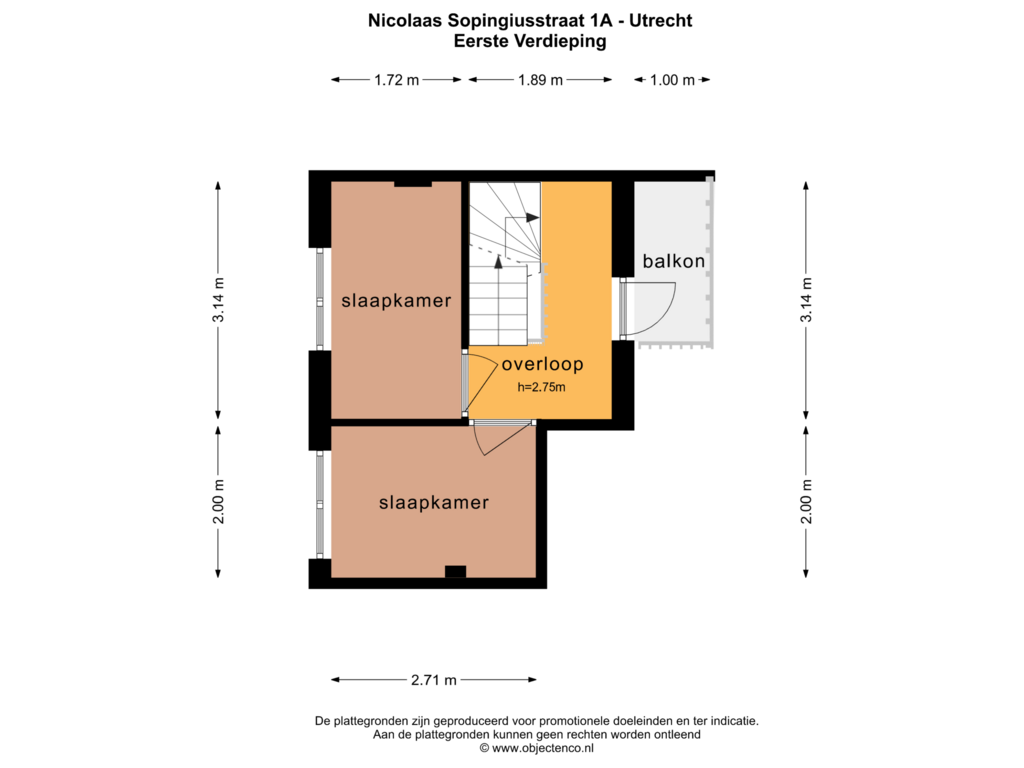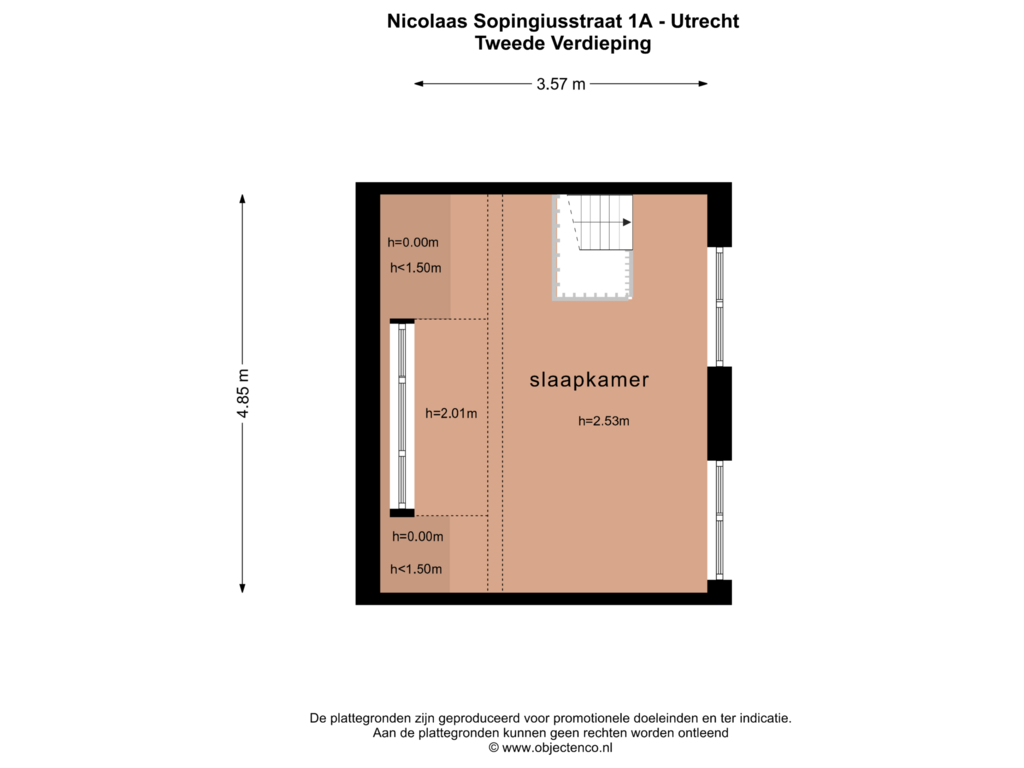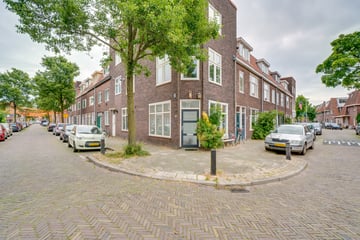
Nicolaas Sopingiusstraat 13553 TK UtrechtJulianapark en omgeving
€ 399,500 k.k.
Description
In verhuurde staat aangeboden imposante eindwoning van 103,50 met twee zelfstandige appartementen en een balkon. Deze karakteristieke woning is gelegen op de hoek van de Hermannus Elconiusstraat en de Nicolaas Sopingiusstraat in de wijk Zuilen. Door deze hoekligging zijn er veel raampartijen aanwezig en is er veel natuurlijke lichtinval.
Deze straat ligt in de omgeving van het Julianapark en de dynamische Amsterdamsestraatweg. De buurt is centraal gelegen in Utrecht vlakbij alle voorzieningen. Zo bevinden zich in de directe omgeving meerdere speeltuinen, nog meer parken zoals de Vechtzoom, rivier de Vecht, winkelcentra Rokade en Overvecht. Hartje Utrecht ligt op tien minuten fietsafstand. De bereikbaarheid met het openbaar vervoer is uitstekend. Diverse bussen stoppen op loopafstand van de woning. Met de auto is via de N230 (Zuilense Ring) een directe aansluiting op de A2, A27 en A28. Parkeren kan nog zonder vergunning op de openbare weg.
Indeling:
Begane Grond Huisnummer 1:
Entree, hal, doorzon woonkamer met open eenvoudige keuken en een toegang tot de tweede hal. Deze is voorzien van een inloopdouche, een ruimte voor de wasmachine en het toilet. Er zijn twee slaapkamer, waarvan één met uitbouwkast.
Begane Grond Huisnummer 1 A:
Entree, hal met ruimte voor de c.v. opstelling en trapopgang. De hal biedt toegang tot een badkamer welke voorzien is van een douche, toilet en een ruimte voor de wasmachine.
Eerste Verdieping Huisnummer 1A:
Overloop met toegang tot het balkon welke gelegen is op het zuidoosten. Er zijn twee slaapkamers.
Tweede Verdieping Huisnummer 1 A:
Op deze bovenste verdieping is de living gesitueerd met een open keuken welke voorzien is van diverse inbouwapparatuur en een dakkapel.
Bijzonderheden:
• Bouwjaar 1919
• Energielabel D
• Meer informatie met betrekking tot de huurstromen kunt u opvragen bij ons kantoor 0302230231
• Actieve en gezonde VvE met een maandelijkse bijdrage van € 53,-
• In deze koopovereenkomst worden een asbestclausule, een ouderdomsclausule en een niet-zelfbewoningsclausule opgenomen
Oplevering in overleg
Features
Transfer of ownership
- Asking price
- € 399,500 kosten koper
- Asking price per m²
- € 3,841
- Listed since
- Status
- Available
- Acceptance
- Available in consultation
- VVE (Owners Association) contribution
- € 53.00 per month
Construction
- Type apartment
- Ground-floor + upstairs apartment
- Building type
- Resale property
- Year of construction
- 1919
Surface areas and volume
- Areas
- Living area
- 104 m²
- Exterior space attached to the building
- 2 m²
- Volume in cubic meters
- 389 m³
Layout
- Number of rooms
- 6 rooms (4 bedrooms)
- Number of bath rooms
- 1 bathroom and 1 separate toilet
- Bathroom facilities
- Shower
- Number of stories
- 3 stories
- Located at
- Ground floor
Energy
- Energy label
- Heating
- CH boiler
- Hot water
- CH boiler
- CH boiler
- Combination boiler
Cadastral data
- ZUILEN C 3947
- Cadastral map
- Ownership situation
- Full ownership
Exterior space
- Location
- In residential district
- Balcony/roof terrace
- Balcony present
Parking
- Type of parking facilities
- Public parking
VVE (Owners Association) checklist
- Registration with KvK
- Yes
- Annual meeting
- No
- Periodic contribution
- Yes (€ 53.00 per month)
- Reserve fund present
- No
- Maintenance plan
- No
- Building insurance
- No
Photos 45
Floorplans 4
© 2001-2024 funda













































