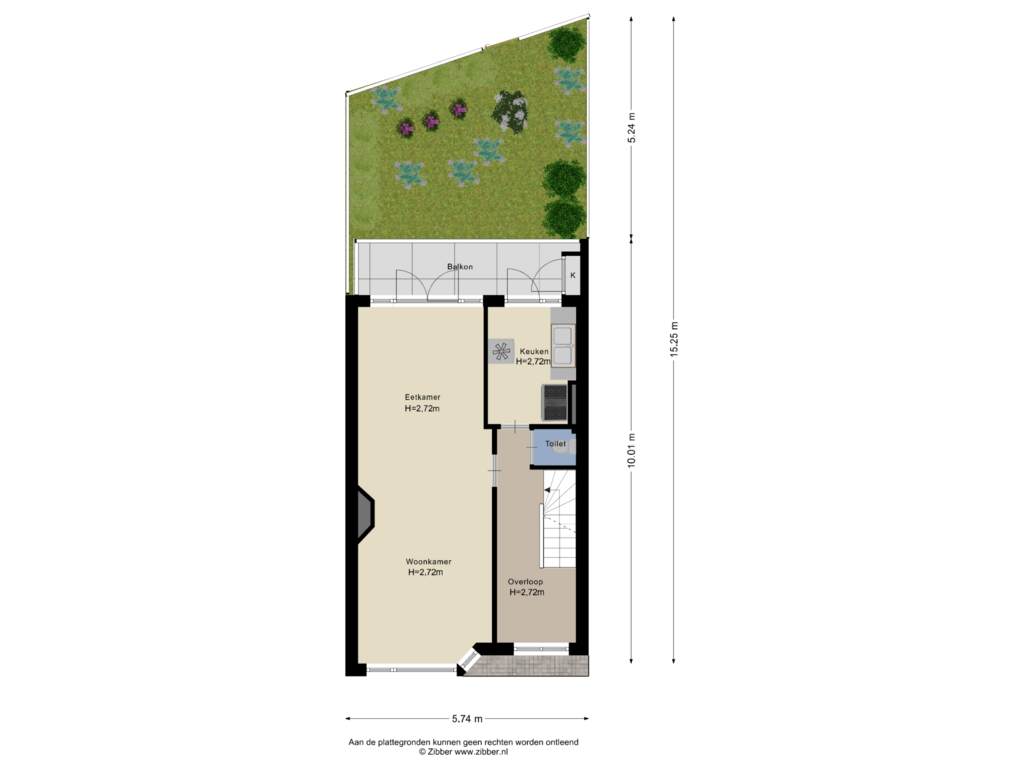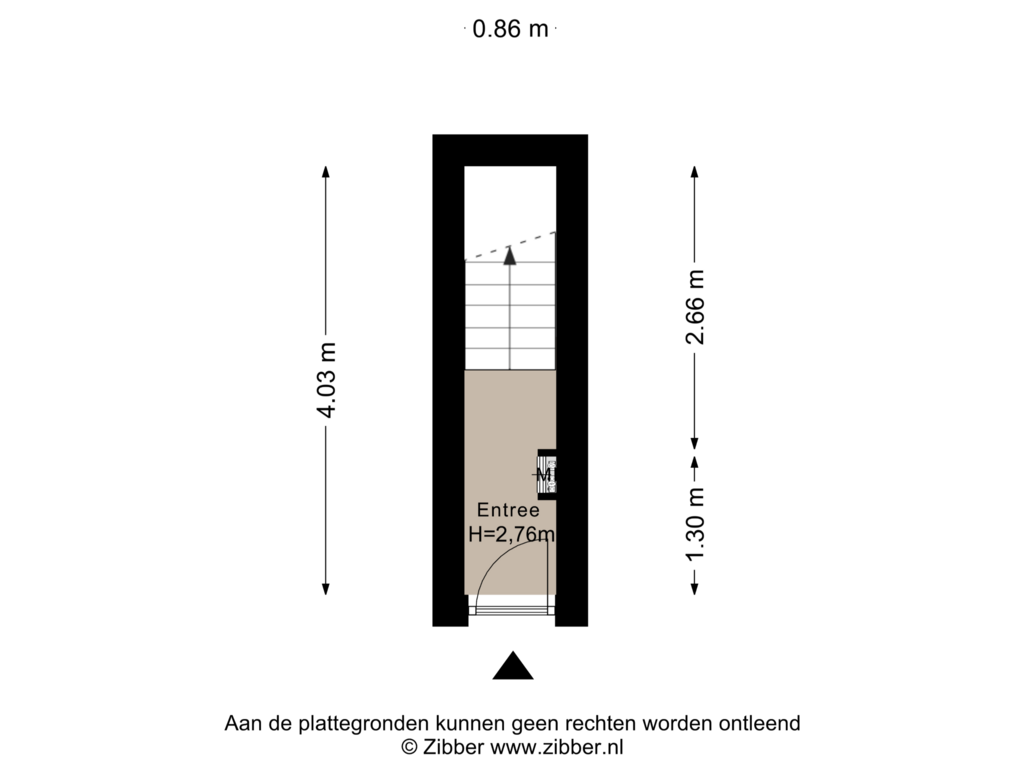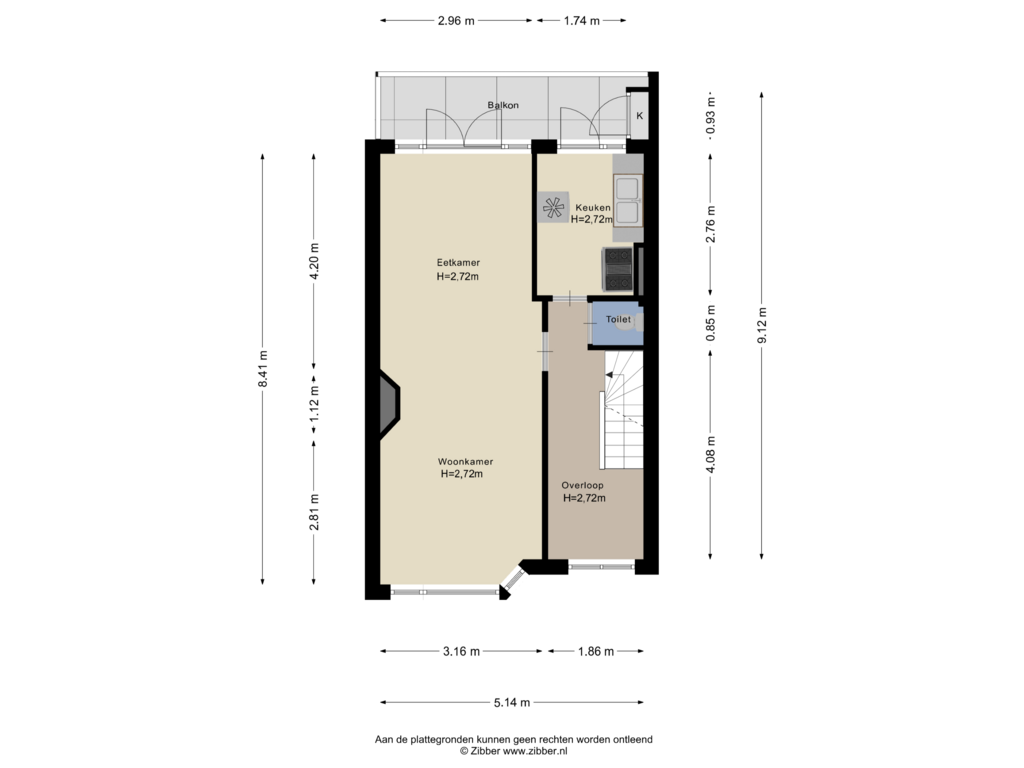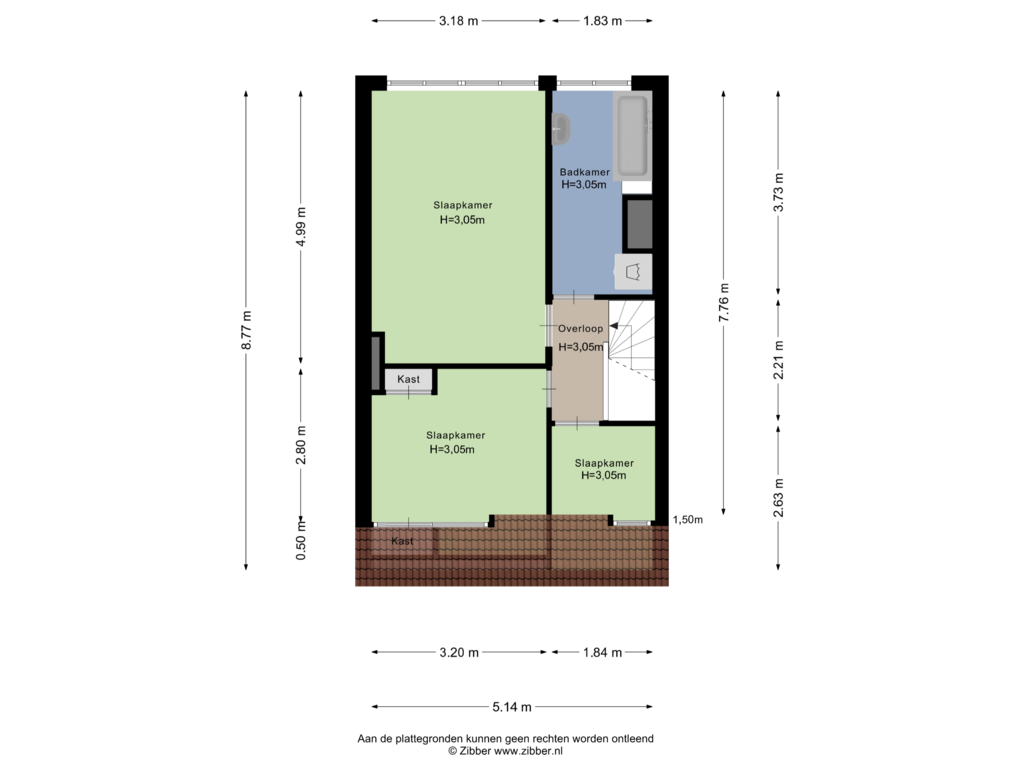This house on funda: https://www.funda.nl/en/detail/koop/utrecht/appartement-ondiep-186-bs/43779397/
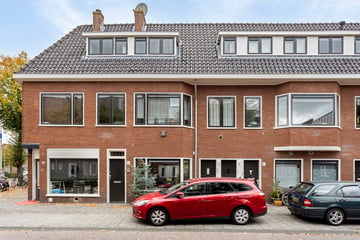
Description
Deze ruime jaren '30 bovenwoning is meer dan dertig jaar met veel plezier en liefde door de huidige bewoners bewoond, maar gezien hun leeftijd hebben zij besloten naar een levensloopbestendige woning te verhuizen. Dit gaat binnenkort gebeuren wat de deur opent voor nieuwe bewoners die hier met veel enthousiasme een prachtige maisonnette van kunnen maken.
Alle stadse voorzieningen zijn in de directe omgeving aanwezig. Langs de Vecht is het heerlijk sporten, buurtwinkeltjes en goed openbaar vervoer liggen om de hoek. Het is vijf minuten fietsen naar het centrum en het NS-station, en de uitvalswegen zijn makkelijk bereikbaar.
Indeling:
entree, trapopgang, ruime overloop (zeer geschikt om hier een werkplek te creëren), dichte keuken en ruime doorzon kamer met erker en openslaande deuren naar een breed balkon.
2e verdieping:
ruime overloop met kleine kamer en twee slaapkamers en een ruime badkamer met opstelplaats voor witgoed en cv. De ruime badkamer kan plaats bieden aan zowel een bad als ook een douche.
Bijzonderheden:
- De servicekosten bedragen nu € 220,31 per maand
- Schilderwerk en houtherstel buitenzijde in 2024 uitgevoerd en nieuwe voordeur geplaatst.
- Geheel voorzien van dubbel glas
- C.V. combiketel uit 2011
Features
Transfer of ownership
- Asking price
- € 400,000 kosten koper
- Asking price per m²
- € 4,762
- Listed since
- Status
- Sold under reservation
- Acceptance
- Available in consultation
- VVE (Owners Association) contribution
- € 220.00 per month
Construction
- Type apartment
- Upstairs apartment (apartment)
- Building type
- Resale property
- Year of construction
- 1934
- Type of roof
- Gable roof covered with roof tiles
Surface areas and volume
- Areas
- Living area
- 84 m²
- Exterior space attached to the building
- 7 m²
- Volume in cubic meters
- 299 m³
Layout
- Number of rooms
- 4 rooms (2 bedrooms)
- Number of bath rooms
- 1 bathroom
- Bathroom facilities
- Bath, toilet, and sink
- Number of stories
- 2 stories
- Located at
- 2nd floor
Energy
- Energy label
- Insulation
- Double glazing
- Heating
- CH boiler
- Hot water
- CH boiler
- CH boiler
- Gas-fired combination boiler from 2011, in ownership
Cadastral data
- LAUWERECHT B 4962
- Cadastral map
- Ownership situation
- Full ownership
Exterior space
- Location
- Alongside a quiet road and in residential district
Parking
- Type of parking facilities
- Public parking and resident's parking permits
VVE (Owners Association) checklist
- Registration with KvK
- Yes
- Annual meeting
- Yes
- Periodic contribution
- Yes (€ 220.00 per month)
- Reserve fund present
- Yes
- Maintenance plan
- Yes
- Building insurance
- Yes
Photos 34
Floorplans 4
© 2001-2025 funda


































