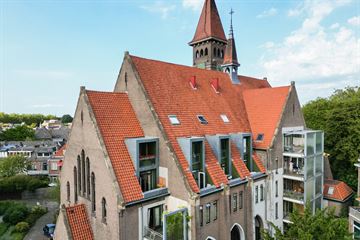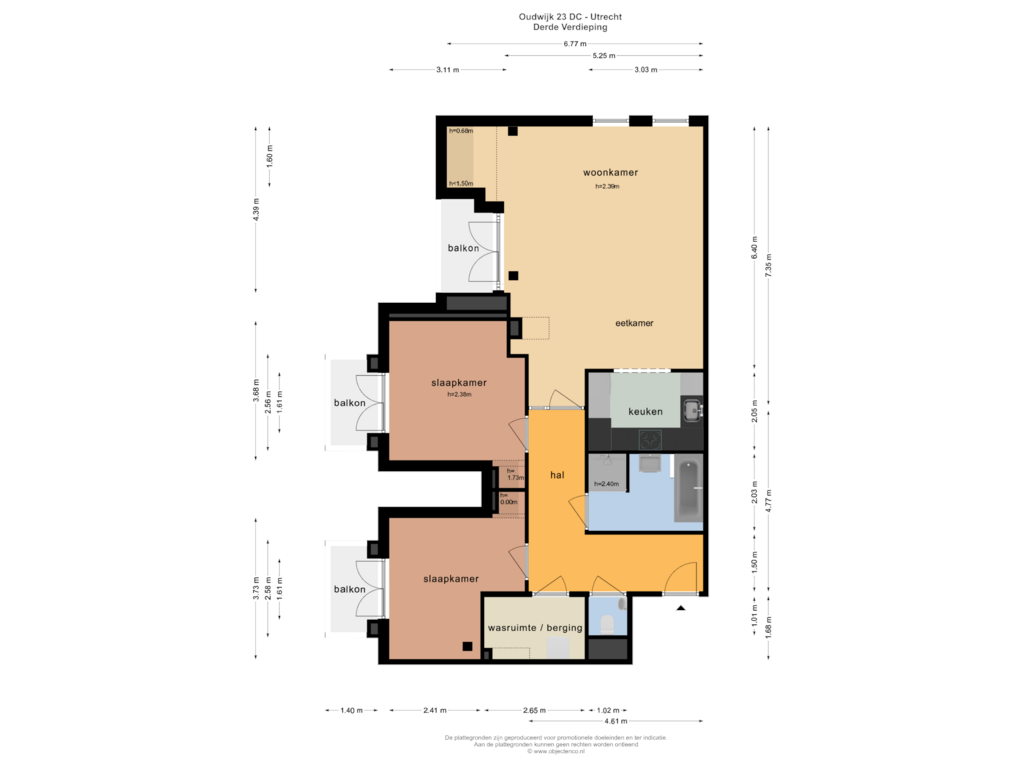This house on funda: https://www.funda.nl/en/detail/koop/utrecht/appartement-oudwijk-23-dc/43706198/

Oudwijk 23-DC3581 TG UtrechtOudwijk
€ 550,000 k.k.
Eye-catcherEen uniek & prachtig appartement in de Heilig Hartkerk!
Description
*** FOR ENGLISH SEE BELOW ***
De voormalige Heilig Hartkerk, welke gebouwd is omstreeks 1928, is aan het eind van de 20e eeuw gesplitst in een 23 tal luxe appartementen met een lift. Wij zijn verheugd om er één te mogen verkopen!
Dit gelijkvloerse appartement beschikt over 2 ruime slaapkamers met ieder z'n eigen prettige buitenruimte, een fijne woonkamer met een 3e balkon gecombineerd met een heerlijke aangesloten eetkamer met half open keuken met div. apparatuur (2019). De badkamer is voorzien van een ligbad, wastafel en een inloopdouche. Verder beschikt het appartement over een separaat toilet gelegen aan de hal, verder treft u naast de w.c. nog een praktische wasruimte / berging aan. Er is een gemeenschappelijke fietsenstalling aanwezig in de onderbouw.
Historie:
Heilig Hartkerk is gebouwd in 1927-1929 en ontworpen door de architect Jos Duynstee in de stijl van de Amsterdamse School. De kerk is een monumentaal gebouw met een hoge toren. Het uurwerk van de toren is een duidelijk kenmerk van de Amsterdamse school onder andere door het metselwerk en de zachtgroene tegels achter de wijzerplaat. In het interieur bevinden zich fraaie gewelven, gemetselde gewelfbogen, metselwerk met kenmerkende geglazuurde bakstenen, veel natuursteen, glas-in-lood, tegelpatronen op de vloeren en vele ornamenten, zoals porseleinen staties, apostelsteentjes en wijwaterbakjes. De kerk bevat meerdere kunstwerken van gerenommeerde kunstenaars. Om te beginnen de blikvanger, het Heilig Hartbeeld aan de gevel bij de huidige ingang van de kerk, van Hans Mengelberg. In de doopkapel vindt men drie glas in loodramen uit 1935 van de kunstenaar Charles Eyck. Meer interessante info over de historie is te vinden op wikipedia.nl, openmonumentendag.nl en op utrechtaltijd.nl
Verbouwing tot appartementen:
Aan het eind van de 20e eeuw was het aantal gelovigen in de rooms-katholieke kerk flink afgenomen, De kerk begon met het samenvoegen van parochies en het sluiten van meerdere kerken. Dat laatste lot trof ook de Heilig Hartkerk. Vaak werden deze kerken afgebroken. De gemeente Utrecht heeft zich indertijd echter hard gemaakt voor het behoud van het gebouw. Dat heeft erin geresulteerd dat de kerk eind jaren 90 is verbouwd tot een wooncomplex met 23 appartementen.
Deze appartementen zijn gerealiseerd door architectenbureau Rokus Visser in de monumentale ruimte van het transept, het schip en de absis van de kerk. Het oorspronkelijke interieur van de kerk is ondanks de functiewijziging optimaal behouden. De appartementen hebben hun toegang via de ingang van de kerktoren en een royale centrale hal met een lift en trappenhuizen in het transept en het schip van de oorspronkelijke kerk. Eén van de processiegangen is behouden en doet dienst als extra vluchtweg en nooduitgang.
Veel details zijn grotendeels bewaard en zichtbaar gebleven, zoals de wijwaterbakjes, de biechtstoelen en een deel van de kruiswegstaties. Zo worden de bewoners blijvend herinnerd aan de oorsprong van het gebouw en wat een extra dimensie geeft aan de woonsfeer en woonkwaliteit. Het door de bewoners in de centrale hal aangebrachte bijbelcitaat “In het huis mijns Vaders zijn vele woningen” is hier een bevestiging van.
Er is een Vereniging van Eigenaren (VvE) opgericht. Deze is nu eigenaar van het gebouw en verantwoordelijk voor het onderhoud. Gezien de ligging van het gebouw nabij het bekende rosarium heeft de VvE de naam Rosarium Hof gekregen. Het voormalige kerkgebouw heeft de status van gemeentelijk monument (344/0644).
Locatie:
De ligging van het appartement is uitstekend te noemen. Het Wilhelminapark ligt voor de deur en de Burgermeester Reigerstraat, de Maliebaan en Nachtegaalstraat met leuke winkels, restaurants en voorzieningen zijn op loopafstand. Ook uitvalswegen zijn dichtbij en goed bereikbaar.
Kortom:
Al met al een unieke woning waarin u ogen te kort komt voor de prachtige details. Het appartement is goed onderhouden en kan vanaf oktober dit jaar betrokken worden. De VVE is net zo betrokken bij de goede staat van de kerk. Regulier wordt het schilderwerk binnen en buiten bijgewerkt en alle algemene ruimtes worden wekelijks schoongemaakt. Wanneer u ervoor kiest om hier te gaan wonen dan krijgt u een woning op een fantastische plek in een rustige omgeving met het centrum binnen handbereik! Maakt u snel een afspraak?
Brochure aanvragen:
Een uitgebreide brochure, inclusief plattegronden, NVM vragenlijst en lijst van roerende zaken, kunt u telefonisch of per mail bij ons aanvragen.
Aankoopmakelaar inschakelen:
Uw NVM-aankoopmakelaar komt op voor uw belang en bespaart u tijd, geld en zorgen. Adressen van collega NVM-aankoopmakelaars in Utrecht vindt u op Funda.
*** ENGLISH VERSION ***
The former Heilig Hartkerk, which was built around 1928, was split into 23 luxury apartments with a lift at the end of the 20th century. We are pleased to be able to sell one!
This ground floor apartment has 2 spacious bedrooms, each with its own pleasant outdoor space, a nice living room with a 3rd balcony combined with a lovely connected dining room with half open kitchen with various appliances (2019). The bathroom has a bath, sink and a walk-in shower. Furthermore, the apartment has a separate toilet located in the hall, and next to the toilet you will also find a practical laundry room / storage room. There is a communal bicycle shed in the basement.
History:
Heilig Hartkerk was built in 1927-1929 and designed by the architect Jos Duynstee in the style of the Amsterdam School. The church is a monumental building with a high tower. The clock of the tower is a clear characteristic of the Amsterdam School, among other things because of the brickwork and the soft green tiles behind the clock face. The interior contains beautiful vaults, brick vault arches, brickwork with characteristic glazed bricks, lots of natural stone, stained glass, tile patterns on the floors and many ornaments, such as porcelain stations, apostle stones and holy water fonts. The church contains several works of art by renowned artists. To start with, the eye-catcher, the Sacred Heart statue on the facade at the current entrance of the church, by Hans Mengelberg. In the baptismal chapel, you will find three stained glass windows from 1935 by the artist Charles Eyck. More interesting information about the history can be found on wikipedia.nl, openmonumentendag.nl and on utrechtaltijd.nl
Conversion into apartments:
At the end of the 20th century, the number of believers in the Roman Catholic Church had decreased considerably. The church began merging parishes and closing several churches. The latter fate also befell the Heilig Hartkerk. These churches were often demolished. However, the municipality of Utrecht at the time made a strong case for the preservation of the building. This resulted in the church being converted into a residential complex with 23 apartments at the end of the 1990s.
These apartments were built by architectural firm Rokus Visser in the monumental space of the transept, nave and apse of the church. Despite the change of function, the original interior of the church has been optimally preserved. The apartments are accessed via the entrance of the church tower and a spacious central hall with a lift and staircases in the transept and nave of the original church. One of the processional aisles has been preserved and serves as an additional escape route and emergency exit.
Many details have been largely preserved and remain visible, such as the holy water fonts, the confessionals and part of the Stations of the Cross. In this way, the residents are permanently reminded of the origins of the building and which gives an extra dimension to the living atmosphere and quality of life. The Bible quote “In my Father's house are many dwellings” placed by the residents in the central hall is a confirmation of this.
An Owners' Association (VvE) has been established. This is now the owner of the building and responsible for its maintenance. Given the location of the building near the famous rosarium, the VvE has been given the name Rosarium Hof. The former church building has the status of municipal monument (344/0644).
Location:
The location of the apartment can be called excellent. The Wilhelminapark is on the doorstep and the Burgermeester Reigerstraat, the Maliebaan and Nachtegaalstraat with nice shops, restaurants and amenities are within walking distance. Arterial roads are also close by and easily accessible.
In short:
All in all, a unique home in which you will not know where to look for the beautiful details. The apartment is well maintained and can be occupied from October this year. The VvE is just as involved in the good condition of the church. The paintwork inside and outside is regularly touched up and all common areas are cleaned weekly. If you choose to live here, you will get a home in a fantastic location in a quiet area with the center within easy reach! Will you make an appointment soon?
Request brochure:
An extensive brochure, including floor plans, NVM questionnaire and list of movable property, can be requested from us by telephone or e-mail.
Enable purchase broker:
Your NVM purchase broker stands up for your interests and saves you time, money and worries.
You can find addresses of fellow NVM purchase brokers in Utrecht on Funda.
Features
Transfer of ownership
- Asking price
- € 550,000 kosten koper
- Asking price per m²
- € 5,914
- Listed since
- Status
- Available
- Acceptance
- Available in consultation
- VVE (Owners Association) contribution
- € 240.00 per month
Construction
- Type apartment
- Upstairs apartment (apartment)
- Building type
- Resale property
- Year of construction
- 1928
- Specific
- Listed building (national monument) and monumental building
- Type of roof
- Combination roof covered with other
Surface areas and volume
- Areas
- Living area
- 93 m²
- Exterior space attached to the building
- 10 m²
- Volume in cubic meters
- 295 m³
Layout
- Number of rooms
- 3 rooms (2 bedrooms)
- Number of bath rooms
- 1 bathroom and 1 separate toilet
- Bathroom facilities
- Shower, bath, and sink
- Number of stories
- 4 stories
- Located at
- 1st floor
- Facilities
- Elevator
Energy
- Energy label
- Not required
- Insulation
- Roof insulation, double glazing and insulated walls
- Heating
- District heating
- Hot water
- Central facility
Cadastral data
- ABSTEDE C 8475
- Cadastral map
- Ownership situation
- Full ownership
Exterior space
- Location
- Alongside a quiet road and in residential district
Parking
- Type of parking facilities
- Paid parking and resident's parking permits
VVE (Owners Association) checklist
- Registration with KvK
- Yes
- Annual meeting
- Yes
- Periodic contribution
- Yes (€ 240.00 per month)
- Reserve fund present
- Yes
- Maintenance plan
- Yes
- Building insurance
- Yes
Photos 59
Floorplans
© 2001-2024 funda



























































