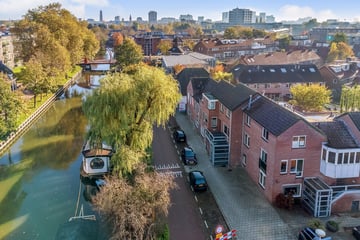This house on funda: https://www.funda.nl/en/detail/koop/utrecht/appartement-pippelingstraat-45/43715342/

Description
This charming apartment, fully move-in ready and with a modern finish, offers a unique blend of tranquility and urban amenities. With stunning views of the Vecht river from the living room and a view of the Dom from the sunny balcony, this is a beautiful place to live. The kitchen and bathroom were completely renovated in 2021, adding to the apartment’s contemporary and fresh character. Additionally, the four solar panels (approx. 1680wp) contribute to lower energy costs.
The location is ideal: situated by the Vecht, with a bakery and butcher just around the corner and close to shopping centers De Plantage and Overvecht. A short 5-10 minute bike ride along the Vecht brings you to the city center or Central Station. A bus stop is within walking distance, and the A2 highway and Zuilense Ring are easily accessible by car.
Layout
Ground Floor: Entrance with doorbells, mailboxes, and staircase.
Second Floor: Upon entering, you’ll find a hall with a meter cupboard and a modern toilet with a small sink. The spacious living room features an impressive ceiling height of approximately 3.71 meters, creating a bright and airy atmosphere. From the living room, there are beautiful views over the Vecht.
The modern open kitchen is equipped with high-quality built-in Bosch appliances and includes a stylish solid oak bar. The kitchen features a fridge/freezer, 4-burner gas hob, built-in extractor hood, combination microwave with steam function, and dishwasher. The kitchen also provides access to the sunny balcony with a lovely view of the Dom.
The spacious bedroom is accessible through the living room and leads to the modern bathroom. This bathroom is fully equipped with a rain shower, stylish washbasin with heated mirror, built-in cabinet, and mechanical ventilation for added comfort.
Sustainability
The homeowners' association (V.v.E.) intends to replace the current window frames with low-maintenance PVC frames with triple glazing, improve cavity wall insulation, and maintain the facade. For these updates, the V.v.E. will charge a contribution per apartment in 2025/2026, estimated at approximately €9,500 to €10,000, to be split into three installments.
Additional Information
Leasehold has been bought off in perpetuity.
Active homeowners' association.
Meter cupboard (Hager) with 8 switches, renewed in 2021.
CW4 Vaillant boiler with a "smart" thermostat (2020).
Fitted with HR++ glazing in 2020.
Floor finishes renewed in 2020.
Kitchen and bathroom renovated in 2021.
Apartment located in a beautiful area near Utrecht city center.
Private storage on the ground floor.
This information is non-binding and indicative.
Features
Transfer of ownership
- Last asking price
- € 295,000 kosten koper
- Asking price per m²
- € 7,024
- Status
- Sold
- VVE (Owners Association) contribution
- € 75.40 per month
Construction
- Type apartment
- Upstairs apartment (apartment)
- Building type
- Resale property
- Year of construction
- 1980
Surface areas and volume
- Areas
- Living area
- 42 m²
- Exterior space attached to the building
- 3 m²
- External storage space
- 5 m²
- Volume in cubic meters
- 145 m³
Layout
- Number of rooms
- 2 rooms (1 bedroom)
- Number of bath rooms
- 1 bathroom and 1 separate toilet
- Bathroom facilities
- Shower and sink
- Number of stories
- 1 story
Energy
- Energy label
- Insulation
- Roof insulation, double glazing and insulated walls
- Heating
- CH boiler
- Hot water
- CH boiler
- CH boiler
- 2020
Cadastral data
- LAUWERECHT B 6362
- Cadastral map
- Ownership situation
- Ownership encumbered with long-term leaset
- Fees
- Bought off for eternity
Exterior space
- Location
- Alongside a quiet road, alongside waterfront, in residential district and unobstructed view
- Balcony/roof terrace
- Balcony present
Storage space
- Shed / storage
- Built-in
VVE (Owners Association) checklist
- Registration with KvK
- Yes
- Annual meeting
- Yes
- Periodic contribution
- Yes (€ 75.40 per month)
- Reserve fund present
- Yes
- Maintenance plan
- Yes
- Building insurance
- Yes
Photos 28
© 2001-2025 funda



























