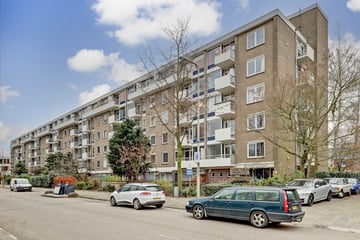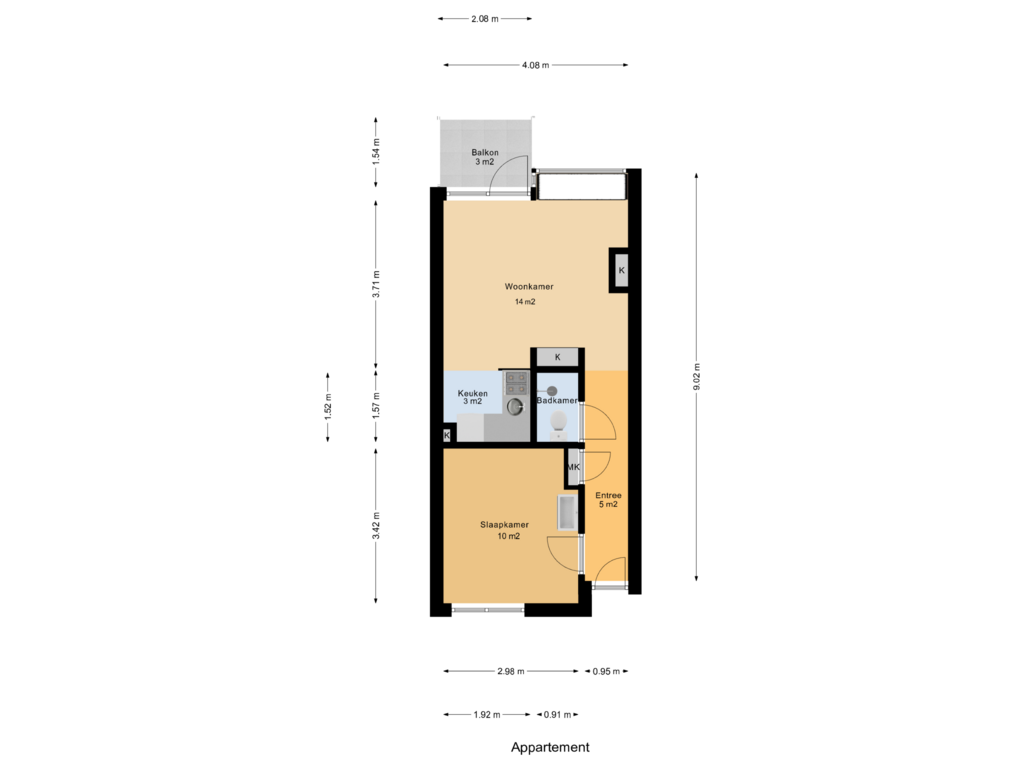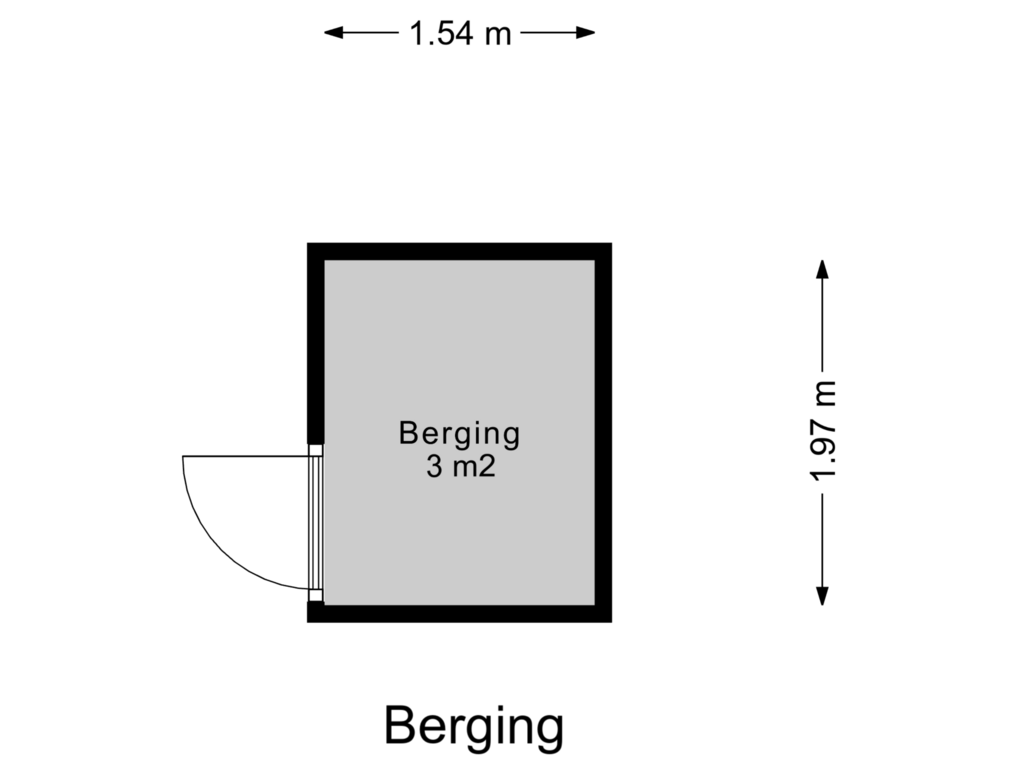This house on funda: https://www.funda.nl/en/detail/koop/utrecht/appartement-ravellaan-165/43852636/

Ravellaan 1653533 JL UtrechtWelgelegen, Den Hommel
€ 265,000 k.k.
Description
Located on the 5th floor of the "Boleroflat," this 2-room apartment offers a lovely view over the neighborhood and the green strip at the front.
The apartment is ideally situated in the Welgelegen district on the south side of the popular Oog in Al. It is just a stone's throw from the charming city center and the Central Station. The neighborhood itself also offers all essential amenities, including cozy eateries, sports clubs, a gym, healthcare centers, and of course, Händelstraat with a wide range of shops and specialty stores. Public transportation is easily accessible, and outdoor recreation is excellent here as well. The district features the beautiful Oog in Al park and several green spaces. You can also enjoy running along the Amsterdam-Rhine Canal.
Layout:
Ground floor: The central hall with mailboxes provides access to the elevator and staircase to the upper floors. It is also possible to exit the building via the rear, leading to the storage rooms and parking lot owned by the homeowners' association (VvE).
5th floor: The apartment is accessible from the gallery. From the hall, you immediately have access to the bedroom on the left. This room is 10 m² and has its own washbasin. The electrical meter is also located in the hall. The bathroom is equipped with a toilet and shower. The bright living room includes a built-in closet, semi-open kitchen, and access to the balcony, which is located on the southeast side.
Special features:
-Year of construction: 1964;
-Energy label: XX;
-Very conveniently located near major roads and public transport;
-Heating through district heating;
-The apartment is fully equipped with double glazing;
-Hot water via a geyser;
-Quiet location with an unobstructed view;
-Separate storage of approximately 3 m² in the basement;
-The apartment is part of an active, healthy homeowners' association (VvE);
-Service costs: €127 per month, including building insurance and water advance;
-The parking spaces in the rear lot are owned by the VvE;
-Occupancy: by agreement.
Features
Transfer of ownership
- Asking price
- € 265,000 kosten koper
- Asking price per m²
- € 7,162
- Listed since
- Status
- Available
- Acceptance
- Available in consultation
- VVE (Owners Association) contribution
- € 127.00 per month
Construction
- Type apartment
- Galleried apartment
- Building type
- Resale property
- Year of construction
- 1960
- Type of roof
- Flat roof
Surface areas and volume
- Areas
- Living area
- 37 m²
- Exterior space attached to the building
- 3 m²
- External storage space
- 3 m²
- Volume in cubic meters
- 122 m³
Layout
- Number of rooms
- 2 rooms (1 bedroom)
- Number of bath rooms
- 1 bathroom
- Bathroom facilities
- Shower and toilet
- Number of stories
- 1 story
- Facilities
- Elevator
Energy
- Energy label
- Insulation
- Roof insulation, double glazing and insulated walls
- Heating
- Communal central heating
- Hot water
- Gas water heater
Cadastral data
- UTRECHT S 1110
- Cadastral map
- Ownership situation
- Full ownership
Exterior space
- Location
- Alongside a quiet road and unobstructed view
- Balcony/roof terrace
- Balcony present
Storage space
- Shed / storage
- Storage box
Parking
- Type of parking facilities
- Paid parking, public parking and resident's parking permits
VVE (Owners Association) checklist
- Registration with KvK
- Yes
- Annual meeting
- Yes
- Periodic contribution
- Yes (€ 127.00 per month)
- Reserve fund present
- Yes
- Maintenance plan
- Yes
- Building insurance
- Yes
Photos 33
Floorplans 2
© 2001-2025 funda


































