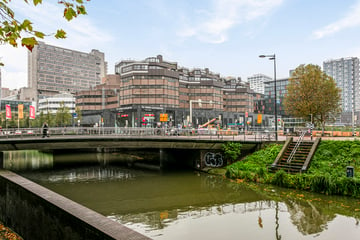This house on funda: https://www.funda.nl/en/detail/koop/utrecht/appartement-smakkelaarsveld-89/43850785/

Smakkelaarsveld 893511 EB UtrechtHoog-Catharijne NS en Jaarbeurs
€ 425,000 k.k.
Description
Unique Drive-in apartment with panoramic views of Centre Utrecht from the top (7th) floor, to be admired through a glass wall across the full width of this property.
Location is directly above shopping center 'Hoog Catharijne'. This bright apartment features indoor + outdoor fireplace and a generous terrace.
The apartment complex is totally renovated in 2024 and equipped with insulated roof and HR++ double glazing providing comfort and low heating costs.
The asking price includes free parking in the underground parking garage. The spacious entrance is located on the Smakkelaarsveld.
This property is within walking distance of Tivoli Vredenburg, Beatrix Theater, NS Station, markets, cinemas and extensive catering.
On the canals are many nostalgic restaurants in the wharf cellars (old warehouses).
Around 2027 the Smakkelaarspark will be completed on the waterfront, with a small harbor opposite this apartment.
The complex has two elevators and is accessible from the parking garage , the entrance at street level and from the shopping center Hoog Catharijne.
The elevators are only accessible to residents which ensures optimal security.
The complex is ready for the future after the renovation (own contribution € 30.000, already paid by current owner).
Layout
First floor:
Closed central entrance hall with doorbells, video/intercom and 2 elevators, access to bicycle storage and parking basement.
Second floor:
Enclosed entrance at retail level.
Seventh floor:
Entrance hall with meter cupboard, separate toilet with hand basin, utility room with washing machine connection and boiler. The very bright living room with sliding doors to the spacious roof terrace gives a great view over the city of Utrecht. Because of its L-shape there is also a great place for a dining table or a nice workplace. The simple corner kitchen is equipped with a ceramic hob and extractor. The bedroom features a closet and has direct access to the modernized bathroom. This is equipped with a shower cubicle and a sink cabinet.
At the level of the parking garage (directly under the apartments) there is an excellent storage room 2.30 x 1.60). At street level, there is room for your bike(s) in a generously sized bike shed.
Details:
- Acceptance at short notice possible;
- The monthly service costs for the VvE are € 161,09 per month;
- Advance heating € 110.23 per month;
- Ideal location, within walking distance of stores, downtown Utrecht and Central Station;
- Leasehold scheme applicable until 2070.
Features
Transfer of ownership
- Asking price
- € 425,000 kosten koper
- Asking price per m²
- € 7,456
- Service charges
- € 271 per month
- Listed since
- Status
- Available
- Acceptance
- Available in consultation
- VVE (Owners Association) contribution
- € 271.32 per month
Construction
- Type apartment
- Apartment with shared street entrance
- Building type
- Resale property
- Year of construction
- 1975
- Type of roof
- Flat roof covered with asphalt roofing
Surface areas and volume
- Areas
- Living area
- 57 m²
- Exterior space attached to the building
- 16 m²
- External storage space
- 2 m²
- Volume in cubic meters
- 188 m³
Layout
- Number of rooms
- 2 rooms (1 bedroom)
- Number of bath rooms
- 1 separate toilet
- Number of stories
- 1 story
- Located at
- 7th floor
Energy
- Energy label
- Insulation
- Roof insulation and double glazing
- Hot water
- Electrical boiler
Cadastral data
- CATHARIJNE D 8006
- Cadastral map
- Ownership situation
- Municipal long-term lease (end date of long-term lease: 01-01-2070)
- Fees
- Paid until 01-01-2070
Exterior space
- Location
- In centre and unobstructed view
- Balcony/roof terrace
- Roof terrace present
Storage space
- Shed / storage
- Storage box
- Facilities
- Electricity
Garage
- Type of garage
- Parking place
- Insulation
- Roof insulation and double glazing
Parking
- Type of parking facilities
- Parking garage
VVE (Owners Association) checklist
- Registration with KvK
- Yes
- Annual meeting
- Yes
- Periodic contribution
- Yes (€ 271.32 per month)
- Reserve fund present
- Yes
- Maintenance plan
- Yes
- Building insurance
- Yes
Photos 32
© 2001-2025 funda































