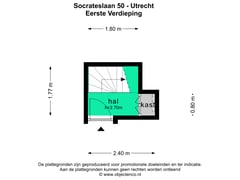Eye-catcherBen jij op zoek naar een woning met veel ruimte?
Description
Are you looking for a spacious home? Would you love to bike to the city center in just 10 minutes? Searching for a property that might even be suitable for dual occupancy?
Then Socrateslaan 50 is your new place!
5 REASONS WHY THERE’S NO PLACE LIKE SOCRATESLAAN 50 IN UTRECHT:
Flexible layout, usage, and space options;
Four full-sized bedrooms;
Additional storage on the ground floor;
Potential for dual occupancy;
All amenities and the train station within walking or cycling distance.
Could Socrateslaan 50 be your new home?
We’d love to guide you through this beautiful property. Through the authentic entrance, you’ll reach the first living level of this stunning maisonette on the second floor.
SECOND FLOOR
The hallway provides access to three bedrooms, the living room, kitchen, bathroom, and a walk-in closet.
The spacious en-suite living room features original stained-glass windows and sliding doors, creating a charming connection between spaces. The original fireplaces and stucco ceilings complete the elegant look.
The generous balcony at the rear of the home is south-facing, offering plenty of sunlight.
The bathroom is equipped with a walk-in shower, toilet, and a vanity unit with a sink.
THIRD FLOOR
This floor includes an additional living room/bedroom, a kitchen, and a second bathroom with a shower, toilet, and sink. It also features laundry hookups for a washing machine and dryer.
There’s also a large storage area on this floor.
The wooden beams, slanted roof, and distinctive windows provide a cozy and playful atmosphere with ample natural light.
STORAGE
The property includes a separate storage unit.
SURROUNDINGS
Socrateslaan is just a 10-minute bike ride from the vibrant city center of Utrecht and surrounded by the city’s charming waterways. The neighborhood offers an abundance of sports facilities, lively dining and drinking spots, and excellent public transport connections. Just steps away, you’ll find the Hart van Hoograven shopping center, the beating heart of this dynamic district. While the city center is within easy reach, the strategic location also provides swift access to the A2, A12, and A27/A28 highways.
DETAILS
Year of construction: 1939;
Living area of approximately 141 m²;
Heating via central heating boiler;
Quick transfer of ownership possible;
Monthly VvE (Owners’ Association) contribution: €80;
Non-occupancy clause applies;
Parking with a permit.
TAKE A TOUR OF YOUR NEW HOME
Contact us today—we’d be delighted to show you this property!
Interested in this house?
Immediately engage your own NVM purchase agent. An NVM agent represents your interests and saves you time, money, and hassle. You can find addresses of fellow NVM agents on Funda.
The purchase agreement will be based on an NVM deed of sale, which may include additional clauses where applicable, such as: non-occupancy, age clause, deferred legal delivery, the Measurement Instruction, Energy Label, and utility provisions. The text of the NVM deed of sale, as well as any additional clauses, is available upon request.
This listing and the sales brochure have been compiled with the utmost care. No rights can be derived from any inaccuracies. Price changes and/or typographical errors reserved. All asking prices are listed as costs for the buyer unless stated otherwise.
Features
Transfer of ownership
- Asking price
- € 585,000 kosten koper
- Asking price per m²
- € 4,149
- Listed since
- Status
- Available
- Acceptance
- Available in consultation
- VVE (Owners Association) contribution
- € 80.00 per month
Construction
- Type apartment
- Maisonnette (apartment)
- Building type
- Resale property
- Year of construction
- 1939
- Type of roof
- Gable roof covered with roof tiles
Surface areas and volume
- Areas
- Living area
- 141 m²
- Exterior space attached to the building
- 7 m²
- External storage space
- 6 m²
- Volume in cubic meters
- 498 m³
Layout
- Number of rooms
- 5 rooms (4 bedrooms)
- Number of bath rooms
- 2 bathrooms
- Bathroom facilities
- 2 showers, 2 toilets, and 2 sinks
- Number of stories
- 2 stories
- Located at
- 3rd floor
Energy
- Energy label
- Insulation
- Double glazing
- Heating
- CH boiler
- Hot water
- CH boiler
- CH boiler
- Gas-fired combination boiler, in ownership
Cadastral data
- CATHARIJNE D 7921
- Cadastral map
- Ownership situation
- Full ownership
Exterior space
- Location
- In residential district
- Balcony/roof terrace
- Balcony present
Storage space
- Shed / storage
- Storage box
Parking
- Type of parking facilities
- Paid parking and resident's parking permits
VVE (Owners Association) checklist
- Registration with KvK
- Yes
- Annual meeting
- Yes
- Periodic contribution
- Yes (€ 80.00 per month)
- Reserve fund present
- Yes
- Maintenance plan
- Yes
- Building insurance
- Yes
Want to be informed about changes immediately?
Save this house as a favourite and receive an email if the price or status changes.
Popularity
0x
Viewed
0x
Saved
09/01/2025
On funda







