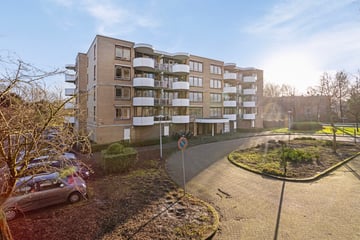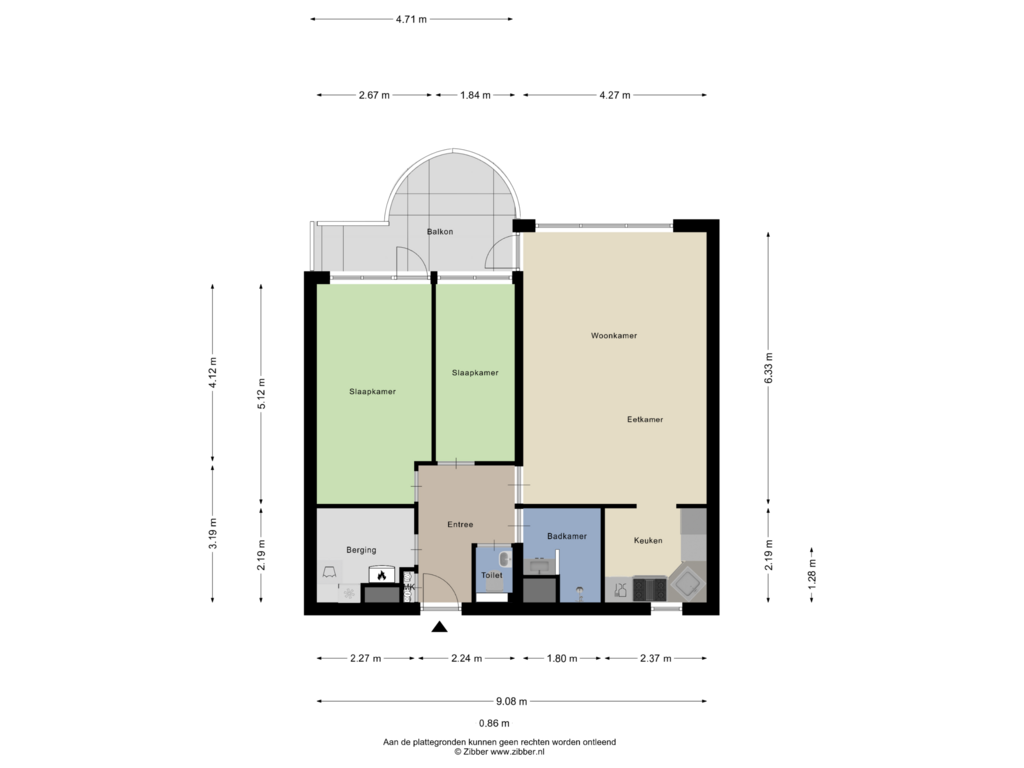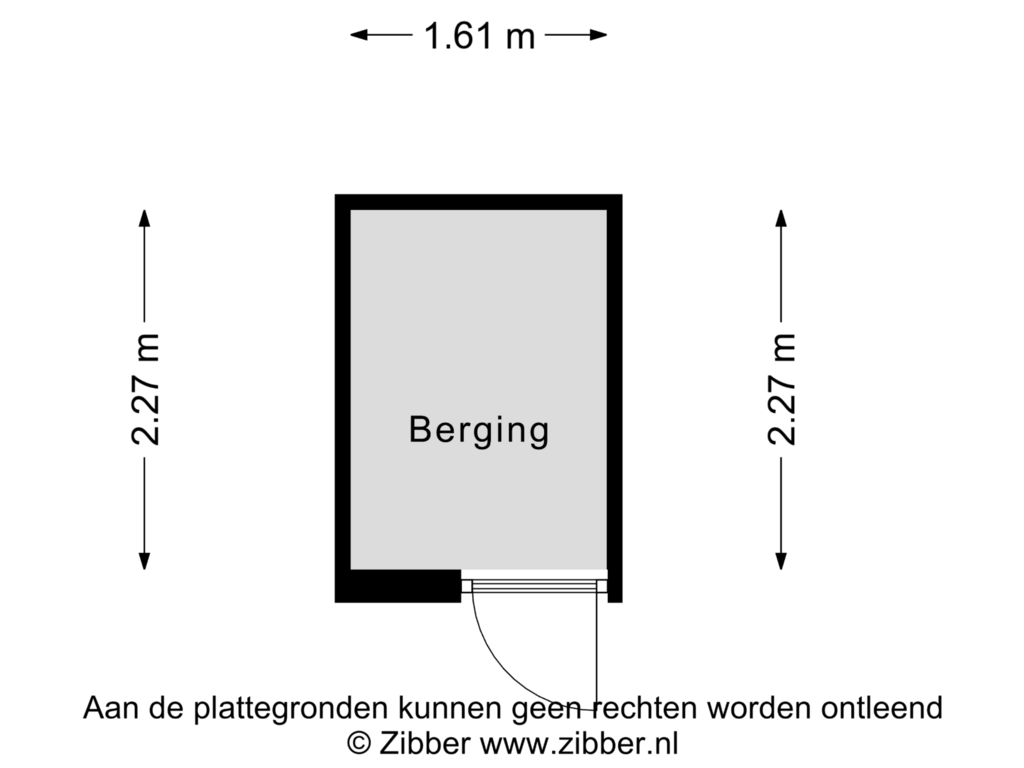
Description
100% THUIS in dit heerlijke lichte 3-kamer appartement met ruim zonnig balkon, gelegen in een kleinschalig modern appartementencomplex aan de rand van Overvecht. Het gebouw is voorzien van lift, een ruime hal op de begane grond, berging op de begane grond. Parkeergelegenheid in de directe omgeving.
Alle voorzieningen zijn in de directe omgeving. Boodschappen kunnen in de buurt of het groot winkelcentrum Overvecht met een diversiteit aan winkels. Om een lekkere wandeling te maken is voldoende aanbod rondom het appartement. Het Noorderpark of genieten van de watersport bij de Maarsseveense plassen is er voor ieder wat wils.
De bereikbaarheid is eenvoudig met auto nabij A-27 en A-2, fiets circa 15 minuten van Centrum Utrecht en NS station Overvecht of Centraal.
Indeling:
Begane grond:
Entree, hal met brievenbussen en toegang naar de centrale hal. Trappenhuis en lift gelegen in een zeer ruime vriendelijke gemeenschappelijke hal. Op de begane grond is er een privé (fietsen)-berging.
2e verdieping:
Entree, hal met meterkast, video phone, berging met opstelling wasmachine, CV opstelling, volledig betegelde moderne badkamer (2018) voorzien van inloopdouche, wastafel meubel en handdoekradiator, separaat zwevend toilet met fonteintje (2018), ruime lichte woonkamer met open keuken voorzien van 4-pits gaskookplaat, combi magnetron/oven, vaatwasser en koelkast. Vanuit de woonkamer is het ruime balkon bereikbaar, te herkennen aan de fraaie ronding, waar je heerlijk kunt genieten van de zon.
Het appartement beschikt over twee slaapkamers waarvan één ook toegang heeft tot het balkon.
Bijzonderheden:
- Bouwjaar ca. 1986;
- Woonoppervlakte 71 m2;
- Erfpacht eeuwigdurend afgekocht;
- Energielabel A;
- Verwarming en warm water middels CV-combiketel uit 2015;
- Deels voorzien van triple-glas en HR++ glas;
- Modern toilet en badkamer beide vernieuwd in 2018;
- Volledig voorzien van kunststof kozijnen, deels elektrische screens;
- Actieve VvE, servicekosten bedragen € 200,- per maand;
- Berging aanwezig in de onderbouw;
- Lift aanwezig;
- Oplevering in overleg, voorkeur 14 maart 2025.
Features
Transfer of ownership
- Asking price
- € 315,000 kosten koper
- Asking price per m²
- € 4,437
- Listed since
- Status
- Under offer
- Acceptance
- Available in consultation
- VVE (Owners Association) contribution
- € 200.00 per month
Construction
- Type apartment
- Apartment with shared street entrance (apartment)
- Building type
- Resale property
- Year of construction
- 1986
- Type of roof
- Flat roof
Surface areas and volume
- Areas
- Living area
- 71 m²
- Exterior space attached to the building
- 10 m²
- External storage space
- 4 m²
- Volume in cubic meters
- 236 m³
Layout
- Number of rooms
- 3 rooms (2 bedrooms)
- Number of bath rooms
- 1 bathroom and 1 separate toilet
- Bathroom facilities
- Shower and washstand
- Number of stories
- 1 story
- Located at
- 2nd floor
- Facilities
- Outdoor awning, optical fibre, elevator, mechanical ventilation, and TV via cable
Energy
- Energy label
- Insulation
- Roof insulation, triple glazed, double glazing, energy efficient window, insulated walls, floor insulation and completely insulated
- Heating
- CH boiler
- Hot water
- CH boiler
- CH boiler
- Vaillant HR (gas-fired combination boiler from 2015, in ownership)
Cadastral data
- UTRECHT F 927
- Cadastral map
- Ownership situation
- Long-term lease
- Fees
- Bought off for eternity
Exterior space
- Location
- Alongside a quiet road and in residential district
Storage space
- Shed / storage
- Storage box
- Facilities
- Electricity
Parking
- Type of parking facilities
- Public parking
VVE (Owners Association) checklist
- Registration with KvK
- Yes
- Annual meeting
- Yes
- Periodic contribution
- Yes (€ 200.00 per month)
- Reserve fund present
- Yes
- Maintenance plan
- Yes
- Building insurance
- Yes
Photos 44
Floorplans 2
© 2001-2025 funda













































