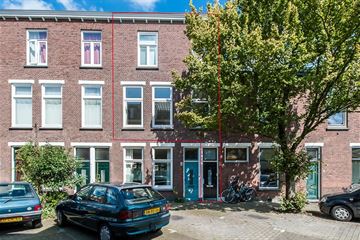This house on funda: https://www.funda.nl/en/detail/koop/utrecht/appartement-staalstraat-58-bs/43421747/

Description
Spacious and bright upper apartment of no less than 112 m², located in a highly sought-after location in Utrecht. This apartment, spread over 2 floors, has been inhabited with great pleasure over the years. Various changes to the layout have been made to better suit current desires, but you will still find plenty of elements that remind you of the construction period. Think of beautiful ornaments on the ceiling and the original en suite doors in the living room. We'd love to show it to you!
Staalstraat is one of the most beloved streets in the Wittevrouwen district. Less than 100 meters from the canal and all amenities within walking distance. The shopping and dining area on Biltstraat has flourished over the years. One of the city's best fish shops, an organic butcher, two supermarkets, and numerous specialty shops make this the ideal place for daily shopping. You can also walk to the city center via Biltstraat. Or the other way towards the beloved "Griftpark". The Central Station is only a few minutes' bike ride away. You can reach the central station by bike in about 5 minutes. The main highways can be reached quickly via Berenkuil or Kardinaal de Jongweg.
Layout:
Ground floor
Entrance, hallway, meter cupboard, staircase to the 1st floor.
1st Floor:
Landing and toilet. Charming living room en suite with beautiful ornamental ceilings, original fireplaces, and French doors to the spacious balcony. The rear is very private with a nice view of lots of greenery. The wall between the living room has already been removed, creating a very spacious semi-open kitchen. Also, the wall between the former bedroom/office at the front of the house has been removed, creating a very spacious living room.
2nd Floor:
Landing, separate toilet, storage cupboard with central heating boiler. Spacious bathroom with bathtub, shower, double sink, and laundry appliance connection. Spacious bedroom, located at both the front and rear of the house. The front bedroom can relatively easily be divided into 2 bedrooms.
Particulars:
Year of construction: 1910;
Energy label B;
Living area: 112 m²;
Heating via central heating boiler, Nefit Smartline 2002;
Equipped with 6 solar panels;
Possibility to create 2 extra bedrooms;
Paid parking with permit;
Owners' Association is not active, so there is no reserve fund available;
The asbestos and age clauses will be included in the purchase agreement;
The seller has not inhabited the property themselves, this will also be included in the purchase agreement;
Building inspection report is available;
Delivery by mutual agreement.
Interested in this property? Bring your own NVM purchasing agent.
Features
Transfer of ownership
- Last asking price
- € 600,000 kosten koper
- Asking price per m²
- € 5,357
- Status
- Sold
Construction
- Type apartment
- Upstairs apartment (apartment)
- Building type
- Resale property
- Year of construction
- 1910
- Type of roof
- Flat roof covered with asphalt roofing
Surface areas and volume
- Areas
- Living area
- 112 m²
- Exterior space attached to the building
- 7 m²
- Volume in cubic meters
- 407 m³
Layout
- Number of rooms
- 3 rooms (2 bedrooms)
- Number of bath rooms
- 1 bathroom and 2 separate toilets
- Bathroom facilities
- Shower, double sink, bath, and washstand
- Number of stories
- 2 stories
- Located at
- 1st floor
- Facilities
- Flue and solar panels
Energy
- Energy label
- Insulation
- Roof insulation, double glazing and insulated walls
- Heating
- CH boiler
- Hot water
- CH boiler
- CH boiler
- Nefit Smartline (gas-fired combination boiler from 2002, in ownership)
Cadastral data
- ABSTEDE B 5799
- Cadastral map
- Ownership situation
- Full ownership
Exterior space
- Location
- Alongside a quiet road, sheltered location and in residential district
- Balcony/roof terrace
- Balcony present
Parking
- Type of parking facilities
- Resident's parking permits
VVE (Owners Association) checklist
- Registration with KvK
- No
- Annual meeting
- No
- Periodic contribution
- No
- Reserve fund present
- No
- Maintenance plan
- No
- Building insurance
- No
Photos 40
© 2001-2025 funda







































