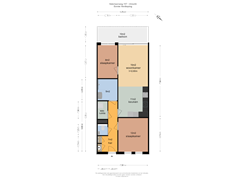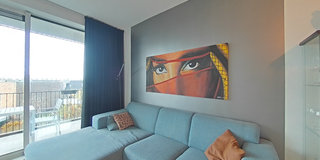Description
Are you looking for a modern, turnkey apartment with all amenities within easy reach? Then this apartment at Valeriaanweg 157 in the Hoge Weide district, on the edge of Utrecht Leidsche Rijn, is the perfect choice for you! With a comfortable living space of over 65 m², a SOUTHWEST-FACING BALCONY across the entire width, 2 bedrooms, an energy label A, and a separate STORAGE ROOM, this apartment has everything you need!
Thanks to the proximity of the Daphne Schippersbrug, you can reach the vibrant center of Utrecht in no time. And with Leidsche Rijn Centrum shopping center just around the corner, you won’t have to worry about supermarkets, restaurants, a cinema, or cozy terraces – everything is literally within walking distance. Moreover, Leidsche Rijn has its own train station, making it easy to quickly reach the rest of the city (or the country). Traveling by car? Plenty of parking spaces are available in front of the building, and the A2 and A12 highways are nearby.
What makes this apartment so special?
Practical layout with 2 full-sized bedrooms, a spacious living room of 26 m², and a fantastic southwest-facing balcony of over 10 m² – the perfect place to enjoy sunsets and expansive views of Utrecht.
Modern finishes with a stylish high-gloss white fitted kitchen, a luxury bathroom, and a finished laminate floor throughout the apartment.
Perfect location with Leidsche Rijn Centrum just a stone’s throw away and quick access to downtown Utrecht via nearby highways and the train station.
Storage and Ground Floor
Upon entering the building’s central hall, you will find the staircase and elevator, which provide access to both the lower-level storage room of about 5 m² and the apartment on the first floor.
First Floor
From the gallery, you reach the front door of the apartment. In the hallway, you'll find the meter cupboard with district heating, an intercom system, and access to the indoor storage area with connections for laundry appliances, a modern toilet, and the luxury bathroom. The bathroom includes a large walk-in shower with a glass wall, a neat sink with wall cabinets for extra storage, a towel radiator, and an integrated radio system. The first bedroom, measuring 12 m², is located at the front and can be accessed from the hall. The spacious 26 m² living room offers plenty of space for a comfortable sitting area and includes a modern fitted kitchen. The kitchen is equipped with all desired built-in appliances: a new dishwasher (Bosch, 2023), fridge/freezer, induction cooktop, oven, and combination microwave. The natural stone countertop and soft-close cabinets complete the kitchen perfectly! At the back of the apartment, you’ll find the second bedroom (8 m²).
The balcony is truly an extension of the living room and offers ample opportunities to enjoy the afternoon and evening sun.
FEATURES
Energy label A
Year of construction: 2015
Living area: over 65 m²
SOUTHWEST-FACING BALCONY, outdoor space over 10 m²
Separate STORAGE ROOM
Service charges: €109.07 per month
Mechanical ventilation
Extra sustainable thanks to district heating (gas-free) and HR++ glass
Acceptance in consultation
Interested in this apartment?
Be sure to involve your own NVM buying agent. The NVM buying agent will represent your interests and save you time, money, and stress. Contact details for NVM buying agents in this area can be found on Funda.
Features
Transfer of ownership
- Asking price
- € 410,000 kosten koper
- Asking price per m²
- € 6,308
- Listed since
- Status
- Available
- Acceptance
- Available in consultation
- VVE (Owners Association) contribution
- € 109.07 per month
Construction
- Type apartment
- Galleried apartment (apartment)
- Building type
- Resale property
- Year of construction
- 2015
- Type of roof
- Flat roof
Surface areas and volume
- Areas
- Living area
- 65 m²
- Exterior space attached to the building
- 10 m²
- External storage space
- 5 m²
- Volume in cubic meters
- 212 m³
Layout
- Number of rooms
- 3 rooms (2 bedrooms)
- Number of bath rooms
- 1 bathroom and 1 separate toilet
- Number of stories
- 1 story
- Located at
- 2nd floor
- Facilities
- Elevator, mechanical ventilation, passive ventilation system, and sliding door
Energy
- Energy label
- Insulation
- Roof insulation, triple glazed, insulated walls and floor insulation
- Heating
- District heating
- Hot water
- District heating
Cadastral data
- CATHARIJNE F 2104
- Cadastral map
- Ownership situation
- Full ownership
Exterior space
- Location
- In residential district and unobstructed view
- Balcony/roof terrace
- Balcony present
Storage space
- Shed / storage
- Storage box
- Facilities
- Electricity
Parking
- Type of parking facilities
- Public parking
VVE (Owners Association) checklist
- Registration with KvK
- Yes
- Annual meeting
- Yes
- Periodic contribution
- Yes (€ 109.07 per month)
- Reserve fund present
- Yes
- Maintenance plan
- Yes
- Building insurance
- Yes
Want to be informed about changes immediately?
Save this house as a favourite and receive an email if the price or status changes.
Popularity
0x
Viewed
0x
Saved
27/11/2024
On funda







