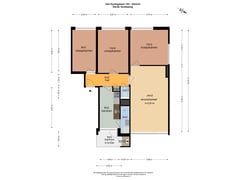Description
Light and space are the hallmarks of this modern 4-bedroom corner flat.
We are happy to show you this flat, it is located on the third floor.
Situated on the west side of the Jaarbeursterrein and Utrecht Central Station, the Transwijk district is spacious and has plenty of greenery and a large city park. Good public transport facilities are available (tram and bus). Highways are easily accessible and Utrecht city centre is within ten cycling minutes. The apartment complex also has a beautiful communal courtyard. This courtyard is closed and available exclusively to residents of this building and the adjacent apartment complex, there is a communal garden and a number of parking spaces for residents.
Layout:
Ground floor:
Entrance, post boxes, stairwell, access to storerooms.
Third floor:
Entrance hall, cupboard, toilet with fountain, two bedrooms at the front, bright living room, through the living room the third bedroom can be reached, simple neat kitchen equipped with gas cooker, oven and dishwasher, modern bathroom equipped with shower, washbasin furniture, towel radiator and washing machine connection. The rear balcony can be accessed via the kitchen.
Measurements:
Living area approximately 79 m²
Outdoor space approximately 4 m²
External storage space approximately 9 m²
Details:
- The apartment can be accepted at short notice.
- Owners' association contribution is € 181.63 per month.
- In terms of layout also very suitable for rental based on the hospita arrangement (your son or daughter plus two others) see the regulations on the site of the municipality of Utrecht.
- Located just a few minutes by bike from Utrecht CS and the historic city centre.
- Bathroom and toilet have been recently renovated. The whole house has been painted there is a laminate floor laid with high skirting boards. In short, the house has a neat delivery level.
- Shared use of beautiful landscaped communal garden with parking facilities.
Features
Transfer of ownership
- Asking price
- € 375,000 kosten koper
- Asking price per m²
- € 4,688
- Listed since
- Status
- Available
- Acceptance
- Available in consultation
- VVE (Owners Association) contribution
- € 181.63 per month
Construction
- Type apartment
- Apartment with shared street entrance (apartment)
- Building type
- Resale property
- Year of construction
- 1960
- Type of roof
- Flat roof
Surface areas and volume
- Areas
- Living area
- 80 m²
- Exterior space attached to the building
- 4 m²
- External storage space
- 9 m²
- Volume in cubic meters
- 258 m³
Layout
- Number of rooms
- 4 rooms (3 bedrooms)
- Number of bath rooms
- 1 bathroom and 1 separate toilet
- Bathroom facilities
- Shower, sink, and washstand
- Number of stories
- 1 story
- Located at
- 3rd floor
Energy
- Energy label
- Insulation
- Double glazing
- Heating
- CH boiler
- Hot water
- CH boiler
- CH boiler
- HR107 Intergas (gas-fired combination boiler from 2022, in ownership)
Cadastral data
- UTRECHT S 1319
- Cadastral map
- Ownership situation
- Full ownership
Exterior space
- Location
- In residential district
- Balcony/roof terrace
- Balcony present
Storage space
- Shed / storage
- Storage box
Parking
- Type of parking facilities
- Paid parking and public parking
VVE (Owners Association) checklist
- Registration with KvK
- Yes
- Annual meeting
- Yes
- Periodic contribution
- Yes (€ 181.63 per month)
- Reserve fund present
- Yes
- Maintenance plan
- Yes
- Building insurance
- Yes
Want to be informed about changes immediately?
Save this house as a favourite and receive an email if the price or status changes.
Popularity
0x
Viewed
0x
Saved
02/01/2025
On funda







