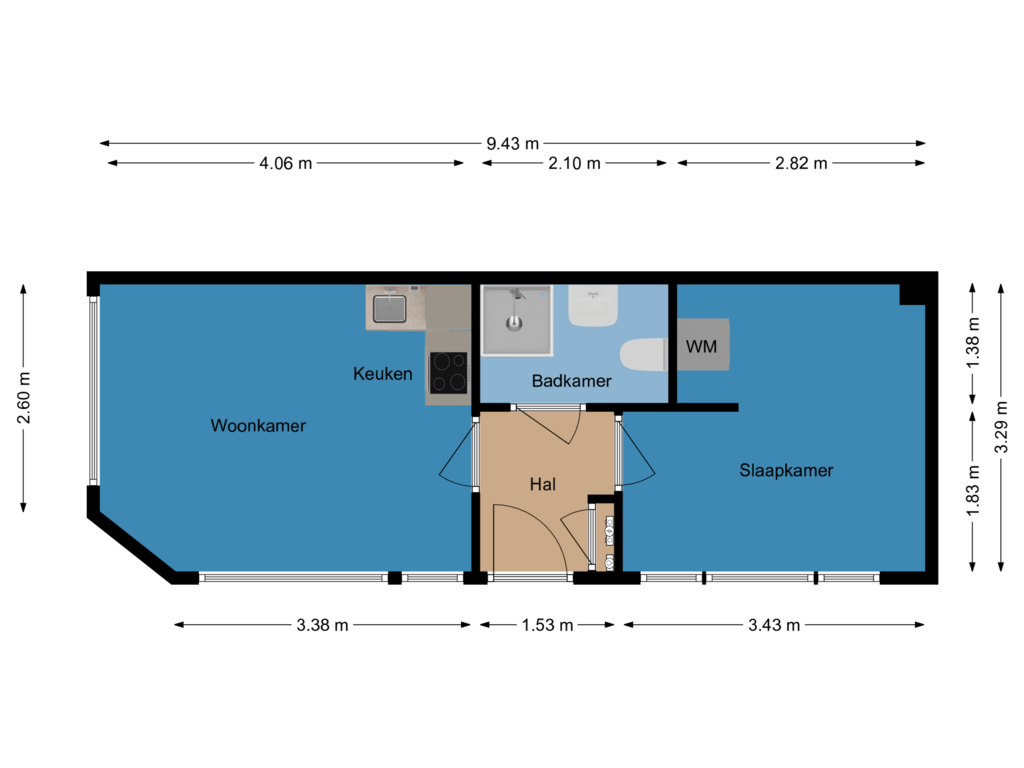This house on funda: https://www.funda.nl/en/detail/koop/utrecht/appartement-vleutenseweg-460/43714109/

Eye-catcherUitstekend afgewerkt, op een top locatie met een energielabel A!
Description
'NEW CONSTRUCTION' GROUND FLOOR APARTMENT (ENERGY LABEL A) WITH 2 ROOMS WITH HIGH-QUALITY FINISHING LEVEL LOCATED IN A PLEASANT LOCATION ON THE EDGE OF THE CENTER OF UTRECHT IN THE WANTED AREA OF LOMBOK
This wonderful starter apartment offers you the comfort of a new-build home in an authentic look in a great location opposite the Majella Park, which will serve as your front garden! The apartment has recently been realized through a transformation. Thanks to the well-thought-out choices in terms of efficiency and sustainability, this home offers you a high degree of comfort and ease of use. The house is fully insulated and is heated by electric underfloor heating in combination with solar panels and is therefore gas-free (therefore future-proof).
Thanks to the efficient layout and handy storage options, the house feels more spacious than you would suspect based on the living space. The house is equipped with (new) large aluminum windows with triple glazing that reduces noise to a minimum but provides particularly pleasant light. The apartments are modern and tastefully finished and have, among other things, a stucco wall and ceiling finish, a herringbone PVC floor and the kitchen and bathroom are fully equipped and leave nothing to be desired.
The apartment is part of a new and small-scale complex of which the VVE is currently being activated. Due to the recent realization and use of high-quality and sustainable materials, maintenance costs, and therefore the VVE contribution, can be kept to a minimum.
Are you looking for your first home with a high degree of comfort in a friendly but dynamic living environment as an ideal base to enjoy city life? Make an appointment for a viewing immediately!
SUSTAINABILITY & ENERGY LABEL
Energy label A, fully insulated. The house is equipped with 4 private solar panels.
THE AREA
This charming apartment is in a central location, within walking distance of Utrecht hotspots such as Strand Oog in Al (SOIA) and various catering establishments such as Van Planten, Café Lombok and Koffie & Ik. Lombok is known for its colorful markets, including the famous Indonesian and Moroccan markets, where you can taste the flavors of the world.
The district offers several parks, ideal for a relaxing walk or a picnic with friends and family. In addition, the apartment is just a five-minute walk from the Munt, a beautiful nature reserve on the Oudegracht, perfect for relaxing by the water.
View the nearby facilities on our website and calculate the travel time!
LAYOUT & FACILITIES
You enter this ground floor apartment through its own front door, after which you enter the hall. The hall provides access to the living room, bathroom, bedroom and meter cupboard. The apartment is characterized by the large windows, which allow a lot of natural light to enter. The living room can be practically divided, so that a cozy sitting and dining area can be created. Thanks to the pleasant open kitchen, the space really feels like one whole, where you can live wonderfully. Opposite the living room you will find the bedroom, which offers space for a double bed and where a desk can also be placed. There is also a built-in cupboard in which the washing machine and dryer can be placed. The bathroom is located between the living room and the bedroom. This is equipped with a shower, sink, washbasin and toilet. The modern bathroom fully meets contemporary requirements, with black details and neutral colors on the walls.
FEATURES & SPECIAL FEATURES
• Completely renovated in 2024 (originally built in 1931);
• Energy label A. Gas-free and heating through electric underfloor heating and water through an electric boiler and four private solar panels;
• Number of rooms: 2 (including 1 bedroom);
• Living area approx.: 31 m²;
• Paid parking or with a permit on public roads;
• VvE is currently being started;
• 10-year multi-year maintenance plan is in place;
• Seller uses a project notary;
• Sale is subject to obtaining a cadastral division.
Features
Transfer of ownership
- Asking price
- € 275,000 kosten koper
- Asking price per m²
- € 8,871
- Listed since
- Status
- Under offer
- Acceptance
- Available in consultation
Construction
- Type apartment
- Ground-floor apartment
- Building type
- Resale property
- Year of construction
- 1931
Surface areas and volume
- Areas
- Living area
- 31 m²
- Volume in cubic meters
- 103 m³
Layout
- Number of rooms
- 2 rooms (1 bedroom)
- Number of bath rooms
- 1 bathroom
- Bathroom facilities
- Walk-in shower, toilet, and washstand
- Number of stories
- 1 story
- Located at
- Ground floor
- Facilities
- Balanced ventilation system, mechanical ventilation, and solar panels
Energy
- Energy label
- Insulation
- Triple glazed and completely insulated
- Heating
- Electric heating
- Hot water
- Electrical boiler
Cadastral data
- CATHARIJNE C 5177
- Cadastral map
- Ownership situation
- Full ownership
Exterior space
- Location
- In residential district and unobstructed view
Parking
- Type of parking facilities
- Paid parking and resident's parking permits
VVE (Owners Association) checklist
- Registration with KvK
- Yes
- Annual meeting
- Yes
- Periodic contribution
- Yes
- Reserve fund present
- Yes
- Maintenance plan
- Yes
- Building insurance
- Yes
Photos 30
Floorplans
© 2001-2024 funda






























