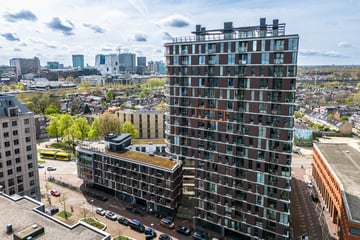This house on funda: https://www.funda.nl/en/detail/koop/utrecht/appartement-westerdijk-4-1102/43572975/

Description
A bright 2-room apartment on the eleventh floor with a beautiful view of Utrecht where you can even see the Dom. Year of construction 2013, energy label A, a communal roof terrace on the 18th floor, a shared bicycle shed and a gym in the basement. This is the Noorderlicht apartment complex!
This house is perfect for (re)starters and students (parents pay attention!). From the balcony you look out over all of Utrecht. And once you take the elevator down, you can reach the city center in no time. In short, this house has it!
V 2-room apartment in a prime location
V Balcony on the northeast
V Modern apartment on the eleventh floor
V V Fully insulated (label A) and heated by district heating
V Indoor bicycle shed and parking garage
V OV, shops, restaurants around the corner
V Only 5 minutes by bike from the center
V Active homeowners' association
V Delivery is possible at short notice
The accessibility and location of this property are ideal. Within walking distance of the bustling and historic city center and close to public transport and highways. You have plenty of choice around the corner for your daily shopping and specialty shops. There are also sports options available, something for everyone. If the weather is nice, take a walk along the Vecht and end with a cold snack at IJssalon Il Mulino. But the city center is also only a five-minute bike ride away. For your weekly run, go to the Griftpark or walk along the Singels.
LAYOUT
Ground floor:
Entrance with mailboxes, bell platform, elevator, stairs to the floors, communal courtyard, communal roof terrace (located on the 18th floor) and bicycle storage.
11th Floor:
Immediately upon entering you will find the meter cupboard on the left. In addition, the floating toilet with sink is located in the hall. The living room is very light due to the high windows with a beautiful view of Utrecht. The modern white kitchen has: induction hob with extractor hood, dishwasher, combination oven and refrigerator. Both the balcony and the bathroom are accessible from the bedroom. The bathroom has a shower with shower tray and a sink. The balcony is covered and provides a beautiful view of Utrecht. If you look straight ahead you will see the Rijn en Zon mill and if you look to the right you will see the Dom Tower.
In short, a great apartment to start your living dream. Do you see yourself living here? Make an appointment quickly with your (NVM) real estate agent or request a viewing via Funda. Permanent notary: from Buttingha Wichers Notarissen; various NVM clauses, including non-self-occupancy, apply.
Features
Transfer of ownership
- Last asking price
- € 350,000 kosten koper
- Asking price per m²
- € 7,955
- Status
- Sold
- VVE (Owners Association) contribution
- € 79.23 per month
Construction
- Type apartment
- Galleried apartment
- Building type
- Resale property
- Year of construction
- 2013
- Type of roof
- Flat roof covered with asphalt roofing
- Quality marks
- Energie Prestatie Advies
Surface areas and volume
- Areas
- Living area
- 44 m²
- Exterior space attached to the building
- 2 m²
- Volume in cubic meters
- 148 m³
Layout
- Number of rooms
- 2 rooms (1 bedroom)
- Number of bath rooms
- 1 bathroom and 1 separate toilet
- Bathroom facilities
- Shower, sink, and washstand
- Number of stories
- 1 story
- Located at
- 11th floor
Energy
- Energy label
- Insulation
- Completely insulated
- Heating
- District heating
- Hot water
- District heating
Cadastral data
- LAUWERECHT C 8831
- Cadastral map
- Ownership situation
- Full ownership
Exterior space
- Balcony/roof terrace
- Balcony present
Parking
- Type of parking facilities
- Paid parking
VVE (Owners Association) checklist
- Registration with KvK
- Yes
- Annual meeting
- Yes
- Periodic contribution
- Yes (€ 79.23 per month)
- Reserve fund present
- Yes
- Maintenance plan
- Yes
- Building insurance
- Yes
Photos 23
© 2001-2025 funda






















