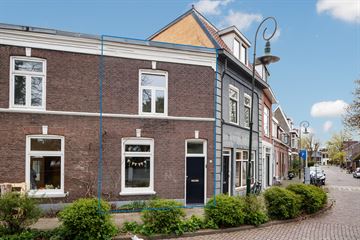This house on funda: https://www.funda.nl/en/detail/koop/utrecht/huis-abstederdijk-51/43448945/

Description
UNFORTUNATELY IT IS NO LONGER POSSIBLE TO MAKE A VIEWING APPOINTMENT. YOU CAN REQUEST US BY EMAIL TO BE PLACED ON THE WAITING LIST.
Nice and bright terraced house, built in 1908 with backyard, back entrance and wooden shed. Because the house has a flat roof, it is possible to add an extra floor, the 2nd floor. The fixed staircase and the building permit are already in place. This house is within walking distance of the Ledig Erf on the edge of the nice center of Utrecht. At the rear, the southeast-facing backyard borders a small square with play and parking space. The back entrance is also ideal for storing a motorcycle on your own property.
Layout
Ground floor:
Entrance, hallway, stairs to the 1st floor, living room with open kitchen with built-in appliances, toilet.
1st floor:
Spacious landing, bathroom with shower, toilet and sink, staircase that gives access to the roof, bedroom located at the front, 2nd bedroom located at the rear.
2nd floor:
This is possible after realizing a roof structure. The building permit and fixed staircase are already in place
Garden:
Backyard located on the southeast, also accessible via a back entrance and wooden shed.
For the various dimensions and floor plans, we would like to refer you to the measurement report
Additional information
- Well maintained
- Additional floor possible, building permit and fixed staircase available
- Back, also suitable for motorcycles
- Two bedrooms
- Conveniently located to the center, Ledig Erf
Interested in this property? Bring your own NVM purchasing agent.
Year of construction: 1908
Maintenance: Good
Surface: approx. 68m2
Volume: approx. 245m3
Heating: central heating installation
Hot water: central heating boiler
Delivery in consultation
Features
Transfer of ownership
- Last asking price
- € 400,000 kosten koper
- Asking price per m²
- € 5,882
- Status
- Sold
Construction
- Kind of house
- Single-family home, row house
- Building type
- Resale property
- Year of construction
- 1908
- Type of roof
- Flat roof covered with asphalt roofing
Surface areas and volume
- Areas
- Living area
- 68 m²
- Plot size
- 62 m²
- Volume in cubic meters
- 245 m³
Layout
- Number of rooms
- 3 rooms (2 bedrooms)
- Number of bath rooms
- 1 bathroom and 1 separate toilet
- Bathroom facilities
- Shower, toilet, and sink
- Number of stories
- 2 stories
- Facilities
- Passive ventilation system and TV via cable
Energy
- Energy label
- Heating
- CH boiler
- Hot water
- CH boiler
- CH boiler
- Remeha (gas-fired combination boiler from 2009, in ownership)
Cadastral data
- ABSTEDE D 5968
- Cadastral map
- Area
- 49 m²
- Ownership situation
- Full ownership
- ABSTEDE D 5185
- Cadastral map
- Area
- 7 m²
- Ownership situation
- Full ownership
- ABSTEDE D 5970
- Cadastral map
- Area
- 6 m²
Exterior space
- Location
- Alongside a quiet road and in residential district
- Garden
- Back garden
- Back garden
- 25 m² (7.00 metre deep and 3.50 metre wide)
- Garden location
- Located at the southeast with rear access
Storage space
- Shed / storage
- Attached wooden storage
Parking
- Type of parking facilities
- Paid parking, public parking and resident's parking permits
Photos 26
© 2001-2024 funda

























