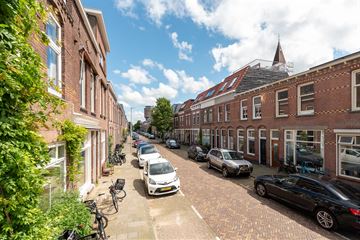This house on funda: https://www.funda.nl/en/detail/koop/utrecht/huis-amaliastraat-90/43540732/

Description
Wie wil er niet wonen in de gezellige Rivierenwijk van Utrecht?
Met de vele buurtwinkeltjes op de Rijnlaan en de Vondellaan, met allerlei gezellige terrasjes aan het water, op 5 minuten fietsen van het centrum van Utrecht, het Centraal Station, het station Vaartsche Rijn, het Ledig Erf, het Louis Hartloopercomplex en de gezellige Twijnstraat. Met de Uithof en Amelisweerd op een kwartiertje afstand heb je in Rivierenwijk alles wat je hartje begeert.
Het openbaar vervoer is alle kanten op prima geregeld en er is een diversiteit aan bewoners, variërend van jong tot oud.
Deze woning heeft prachtige originele glas-in-lood ramen, de kamers hebben hoge plafonds (de woonkamer is maar liefst 3,14 m hoog). De lichte en ruime woonkamer heeft een fraaie hardhouten Jatoba vloer en openslaande deuren naar een fijne tuin op het zuidwesten. De keuken is aangebouwd en is door een extra lichtkoepel een heerlijk lichte ruimte.
De bijkeuken biedt toegang tot de tuin en is handig voor voorraad, wassen en drogen.
Op de eerste verdieping bevindt zich een grote slaapkamer (4,30x3.83) met een hoogte van 2.70 m en een tweede (slaap)kamer (2.72x2.36).
Er is een separaat modern toilet, een c.v.-kast en een complete badkamer met bad, douche en wastafelmeubel. Ook hier is een lichtkoepel aanwezig.
U zou op termijn kunnen denken aan het opbouwen van een extra verdieping, waardoor u groeimogelijkheden te over heeft.
Indeling:
Begane grond: entree, hal, modern toilet, woonkamer met openslaande deuren naar de tuin, halfopen keuken en bijkeuken met wasmachine-aansluiting.
1e verdieping: 2 slaapkamers, badkamer met bad, douche en vaste wastafel. Separaat toilet.
Bijzonderheden:
- Geheel voorzien van dubbel glas
- energielabel D
- verwarming door middel van c.v.-combiketel (bouwjaar 2023)
- De woning is verhuurd geweest, er is een niet-zelfbewoningsclausule van toepassing
- aanvaarding in overleg.
Features
Transfer of ownership
- Last asking price
- € 500,000 kosten koper
- Asking price per m²
- € 6,410
- Status
- Sold
Construction
- Kind of house
- Single-family home, row house
- Building type
- Resale property
- Year of construction
- 1906
- Type of roof
- Flat roof
Surface areas and volume
- Areas
- Living area
- 78 m²
- Plot size
- 73 m²
- Volume in cubic meters
- 305 m³
Layout
- Number of rooms
- 3 rooms (2 bedrooms)
- Number of bath rooms
- 1 bathroom and 2 separate toilets
- Bathroom facilities
- Shower, bath, and sink
- Number of stories
- 2 stories
Energy
- Energy label
- Insulation
- Double glazing and floor insulation
- Heating
- CH boiler
- Hot water
- CH boiler
- CH boiler
- HR (gas-fired combination boiler from 2023, in ownership)
Cadastral data
- CATHARIJNE D 3112
- Cadastral map
- Area
- 73 m²
- Ownership situation
- Full ownership
Exterior space
- Location
- Alongside a quiet road and in residential district
- Garden
- Back garden
- Back garden
- 20 m² (4.50 metre deep and 4.50 metre wide)
- Garden location
- Located at the southwest
Parking
- Type of parking facilities
- Paid parking and public parking
Photos 45
© 2001-2024 funda












































