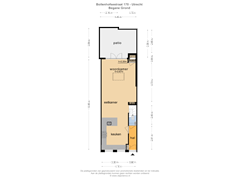Under offer
Bollenhofsestraat 1703572 VV UtrechtWittevrouwen
- 109 m²
- 67 m²
- 4
€ 750,000 k.k.
Description
A beautiful 5-room terraced house with four bedrooms and two bathrooms, so there is enough space for everyone. Situated in a prime location in the popular Wittevrouwen. The famous ice cream parlor Roberto Gelato and theater De Paardenkathedraal are within walking distance.
This very neat house has a spacious kitchen, a bright living room through the skylight in the ceiling, a quiet backyard to drink your cup of coffee or tea in the morning and it is in the perfect location for people who love city life. In short, this house has it all!
V 5-room terraced house in Wittevrouwen
V City garden facing northeast
V 100% ready to move in!
V Sleek and modern kitchen and bathrooms
V Double glazing throughout
V Parking in the street (with a permit)
V Near public transport, shops, restaurants, etc.
V Only 5 minutes by bike from the center
V Energy label C (until 2034)
V Delivery in consultation
Favorable location in Wittevrouwen and close to the center. Around the corner is the Biltstraat where you will find many amenities such as shops and restaurants. The old city center of Utrecht is less than a five-minute bike ride away with various theaters and cinemas and even more shops and cozy restaurants. Nature in the city can be found in the Wilhelminapark and Lepelenburg park, both within cycling and walking distance and within 10 minutes you are at the Utrecht Science Park. The A27 and A28 highways can be reached in a few minutes and by public transport you can quickly reach the center or the Central Station.
LAYOUT
Ground floor:
Upon entering through the blue front door with stained glass above it, you enter the hall with a toilet room with floating toilet and sink at the end. Through the door on the left in the hall you enter the bright living room. The large kitchen is located at the front of the house. The modern kitchen has plenty of cupboard space and a peninsula. It also has various built-in appliances such as a fridge-freezer, a dishwasher and a 5-burner gas stove with extractor hood and large oven. At the back of the living room, the light comes through the skylight in the ceiling and through the French doors you walk through to the city garden where you can have a lovely breakfast in the sun in the summer.
1st Floor:
Via the landing you enter all three rooms that are located on this floor. There are two bedrooms at the front and at the back of the house. And in the middle a neat spacious bathroom with floating toilet, design radiator, spacious walk-in shower and a double sink.
2nd Floor:
One floor up you have a fixed cupboard with central heating system directly on the landing. Here too there are two bedrooms at the front and at the back of the house. And the bathroom is again in the middle with a sink, a floating toilet, a design radiator and a rain shower.
In short, a great home to make your dream home come true. Curious about this gem? Then quickly make an appointment with your (NVM) broker or request a viewing via Funda. Various NVM clauses apply and are included in the brochure.
Features
Transfer of ownership
- Asking price
- € 750,000 kosten koper
- Asking price per m²
- € 6,881
- Listed since
- Status
- Under offer
- Acceptance
- Available in consultation
Construction
- Kind of house
- Single-family home, row house
- Building type
- Resale property
- Year of construction
- 1893
- Type of roof
- Combination roof covered with asphalt roofing and roof tiles
Surface areas and volume
- Areas
- Living area
- 109 m²
- Exterior space attached to the building
- 18 m²
- Plot size
- 67 m²
- Volume in cubic meters
- 390 m³
Layout
- Number of rooms
- 5 rooms (4 bedrooms)
- Number of bath rooms
- 2 bathrooms and 1 separate toilet
- Bathroom facilities
- 2 showers, double sink, 2 toilets, and sink
- Number of stories
- 3 stories
- Facilities
- Mechanical ventilation
Energy
- Energy label
- Insulation
- Roof insulation, double glazing, insulated walls and floor insulation
- Heating
- CH boiler
- Hot water
- CH boiler
- CH boiler
- Nefit Proline HRC 30/CW5 (gas-fired combination boiler, in ownership)
Cadastral data
- ABSTEDE B 3246
- Cadastral map
- Area
- 67 m²
- Ownership situation
- Full ownership
Exterior space
- Location
- Alongside a quiet road
- Garden
- Back garden
- Back garden
- 16 m² (3.59 metre deep and 4.40 metre wide)
- Garden location
- Located at the northeast
Parking
- Type of parking facilities
- Paid parking, public parking and resident's parking permits
Want to be informed about changes immediately?
Save this house as a favourite and receive an email if the price or status changes.
Popularity
0x
Viewed
0x
Saved
20/11/2024
On funda







