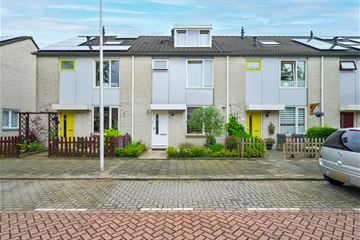This house on funda: https://www.funda.nl/en/detail/koop/utrecht/huis-brasemstraat-110/43519560/

Description
A bright and well-maintained 5-room terraced house with plenty of space so that there is a place for everyone in the house. The plenty of storage space in the shed or in the attic is nice and it is located in the popular residential area of ??Hoograven near shops and arterial roads.
This beautiful house with no fewer than four spacious bedrooms, plenty of storage space and a separate kitchen. The house is well maintained and you can move in straight away. In short, this house has it!
V 5-room terraced house in Hoograven
V Garden on the northeast
V Sleek white walls and continuous laminate flooring
V Double glazing everywhere
V Free parking in front of the door
V Near public transport, shops, restaurants, etc
V Only 10 minutes by bike from the center
V Energy label C (until 2030)
V Delivery in consultation
This house is located in a nice part of Hoograven. Everything you need is within reach. There is a lot of greenery and water in the area, such as playgrounds in the Hamersplantsoen or the Troubadourhof and if you walk around the corner you will be at the Vaartsche Rijn in no time. For a snack and a drink you can go to 'Bar & Bistro op Zuid'. And for sports at the tennis club around the corner, the Cruijf Court IJselsteinlaan or the Footy Park. For daily shopping you can easily reach the 'Hart van Hoograven' shopping center, where you will find a supermarket, a liquor store, restaurants, various shops and a veterinary clinic. There are many bus stops in the area where there is often a bus to Central Station, but Vaartsche Rijn Station is also easily accessible by bike in five minutes. If you prefer to go to the old city center, it is only ten minutes by bike. Parking is free in the area and arterial roads such as the A27 and A12 are easily accessible.
LAYOUT
Ground floor:
Enter the house through the entrance and hall with meter cupboard, where you will find a toilet room with fountain. The separate kitchen is located directly on your right and at the front of the house. The modern white kitchen has various built-in appliances such as an oven, a combi oven, a refrigerator, a freezer, a dishwasher, a Quooker and an induction hob with a wok burner. At the rear of the house you will find the living room with a handy stair cupboard. Through the back door you enter the nice, low-maintenance backyard, where you will find the shed and the rear gate at the very back.
1st floor:
On this floor you will find the master bedroom at the rear of the house and a spacious bedroom and bathroom are located at the front of the house. The bathroom has a shower in a bath, a sink, a design radiator and a toilet.
2nd Floor:
Taking the stairs up you reach the attic where the washing machine connection and central heating system can be found. You will then find two more bedrooms, both with a dormer window, making them full-fledged bedrooms.
In short, a great home to make your living dream come true. Do you see yourself living here (with your family)? Make an appointment quickly with your (NVM) real estate agent or request a viewing via Funda. Various NVM clauses apply.
Features
Transfer of ownership
- Last asking price
- € 540,000 kosten koper
- Asking price per m²
- € 4,615
- Status
- Sold
Construction
- Kind of house
- Single-family home, row house
- Building type
- Resale property
- Year of construction
- 1988
- Type of roof
- Gable roof covered with roof tiles
Surface areas and volume
- Areas
- Living area
- 117 m²
- External storage space
- 5 m²
- Plot size
- 117 m²
- Volume in cubic meters
- 408 m³
Layout
- Number of rooms
- 5 rooms (4 bedrooms)
- Number of bath rooms
- 1 bathroom and 1 separate toilet
- Bathroom facilities
- Bath, toilet, sink, and washstand
- Number of stories
- 3 stories
- Facilities
- Passive ventilation system and TV via cable
Energy
- Energy label
- Insulation
- Double glazing, insulated walls and floor insulation
- Heating
- CH boiler
- Hot water
- CH boiler
- CH boiler
- Bosch CV (gas-fired combination boiler from 2008)
Cadastral data
- UTRECHT P 4942
- Cadastral map
- Area
- 117 m²
- Ownership situation
- Municipal ownership encumbered with long-term leaset
- Fees
- Bought off for eternity
Exterior space
- Location
- In residential district
- Garden
- Back garden and front garden
- Back garden
- 46 m² (8.87 metre deep and 5.17 metre wide)
- Garden location
- Located at the northeast with rear access
Storage space
- Shed / storage
- Detached brick storage
- Insulation
- No insulation
Parking
- Type of parking facilities
- Public parking
Photos 22
© 2001-2025 funda





















