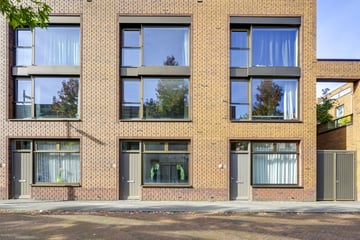This house on funda: https://www.funda.nl/en/detail/koop/utrecht/huis-count-basiestraat-3/43783158/

Description
A++ ENERGY RATING: SPACIOUS AND LIGHT-FILLED 5-BEDROOM HOME WITH A SURPRISING LAYOUT, PERFECT FOR A HOME OFFICE, IN A QUIET CUL-DE-SAC IN TERWIJDE, LEIDSCHE RIJN
This spacious, beautifully finished home has the living room, kitchen, and terrace on the first floor, while the four bedrooms are spread across the ground and second floors. There’s a private parking spot for you in a secure garage behind the house, so your car stays dry. In short, this home has it all!
V 5-bedroom home in Terwijde
V Large west-facing terrace off the living room
V Well-maintained, modern kitchen and bathroom
V Elegant hardwood floor on the first floor and sleek walls
V Laminate flooring on the ground floor
V Exterior screens, shutters, and sunshades
V Private parking spot in the garage behind the house
V Close to Terwijde station, Terwijde shopping center, and Leidsche Rijn Centrum
V Ideal for a home office or practice
V Fully insulated
V Only a 20-minute bike ride to Utrecht city center
V Energy label A++ (insulation and solar panels)
V Monthly maintenance and management costs for the parking garage and courtyard: €46.99
V Available for occupancy in consultation
Prime Location: Within walking distance of Terwijde shopping center for all your daily needs, and close to the vibrant Leidsche Rijn Centrum, which has a cinema, restaurants, and lots of shops. You’re on the A2 in just 5 minutes, and bus and train connections are around the corner at Terwijde station. It’s a 20-minute bike ride to the center of Utrecht. Not in the mood to cook? Try one of the great restaurants nearby, like Dengh or Zuiver, or one of the many spots in Leidsche Rijn Centrum. For sports, head to Máximapark, and on warm days, the Haarrijnse Plas beach is the place to be!
LAYOUT
Ground Floor:
Enter via the front door or through the garage at the back. The hallway runs front to back, leading to a spacious bedroom (currently used as a workspace) with a handy attic storage area. This room is ideal for a home office or practice, with easy access to the guest toilet. Clients don’t need to pass through your living areas, so privacy is guaranteed! Also on the ground floor is an indoor storage room with attic access and a back door to your private parking space.
First Floor:
A wonderfully light and spacious living room on the terrace side, with large windows, sliding doors to the terrace, an oak floor, and sleek walls. The modern kitchen, equipped with an induction hob, built-in extractor fan, oven, fridge-freezer, and dishwasher, is between the living and dining areas. The cozy dining room with a French balcony overlooks the street. The west-facing terrace is perfect for soaking up the afternoon and evening sun, and there’s a courtyard nearby where kids can play safely.
Second Floor:
The landing gives access to three bedrooms: one at the front with a French balcony and two at the rear. All rooms are beautifully finished with laminate flooring. The modern bathroom is fully tiled and features a walk-in shower (rain and hand shower), a double sink with heated mirror, a second toilet, and a designer radiator.
This spacious home with room for a practice is definitely worth a viewing. Can you picture yourself living here (with your family)? Make an appointment with your (NVM) real estate agent or book a viewing on Funda!
Features
Transfer of ownership
- Last asking price
- € 629,000 kosten koper
- Asking price per m²
- € 4,914
- Status
- Sold
Construction
- Kind of house
- Single-family home, row house
- Building type
- Resale property
- Year of construction
- 2007
- Type of roof
- Flat roof covered with asphalt roofing
Surface areas and volume
- Areas
- Living area
- 128 m²
- Exterior space attached to the building
- 11 m²
- Plot size
- 60 m²
- Volume in cubic meters
- 458 m³
Layout
- Number of rooms
- 4 rooms (4 bedrooms)
- Number of bath rooms
- 1 bathroom and 1 separate toilet
- Bathroom facilities
- Double sink, walk-in shower, toilet, and washstand
- Number of stories
- 3 stories
- Facilities
- Mechanical ventilation and sliding door
Energy
- Energy label
- Insulation
- Completely insulated
- Heating
- District heating
- Hot water
- District heating
Cadastral data
- CATHARIJNE A 1931
- Cadastral map
- Area
- 30 m²
- Ownership situation
- Municipal long-term lease
- Fees
- Bought off for eternity
- CATHARIJNE A 1931
- Cadastral map
- Area
- 30 m²
- Ownership situation
- Full ownership
Exterior space
- Location
- Alongside a quiet road and in residential district
- Garden
- Sun terrace
- Sun terrace
- 37 m² (6.62 metre deep and 5.65 metre wide)
- Garden location
- Located at the west
- Balcony/roof terrace
- Roof terrace present
Storage space
- Shed / storage
- Built-in
- Facilities
- Electricity
- Insulation
- No insulation
Parking
- Type of parking facilities
- Parking on gated property, public parking and parking garage
Photos 40
© 2001-2025 funda







































