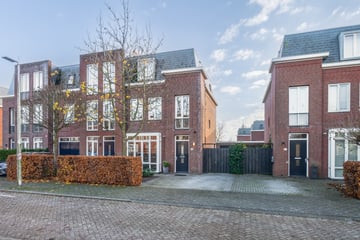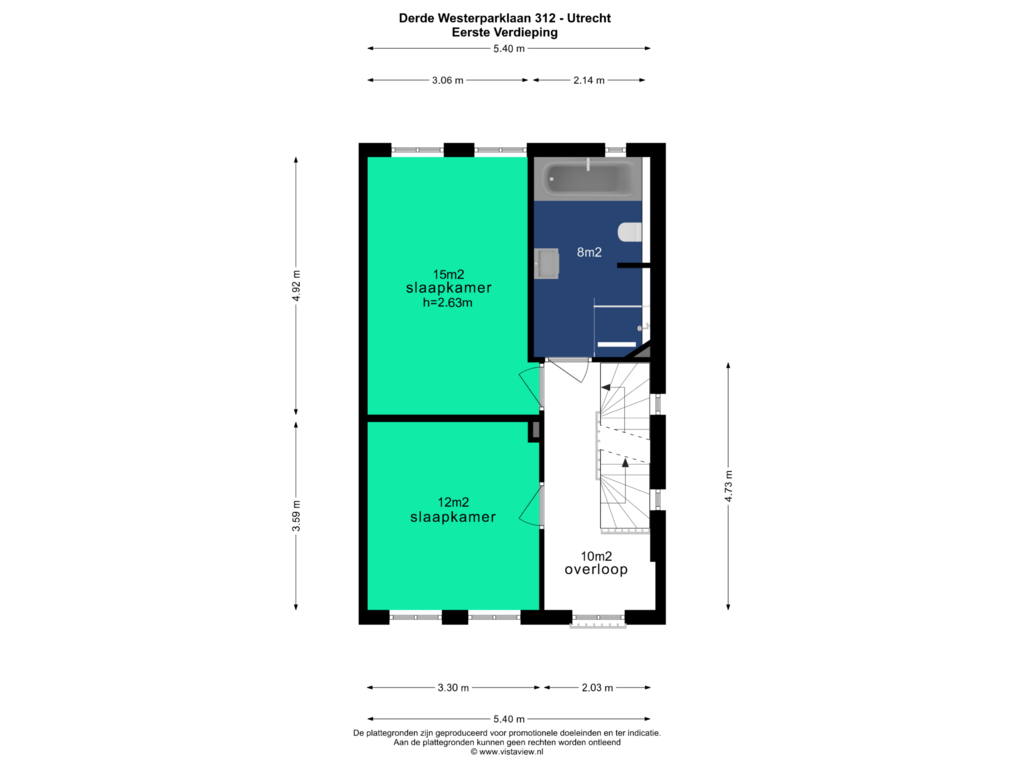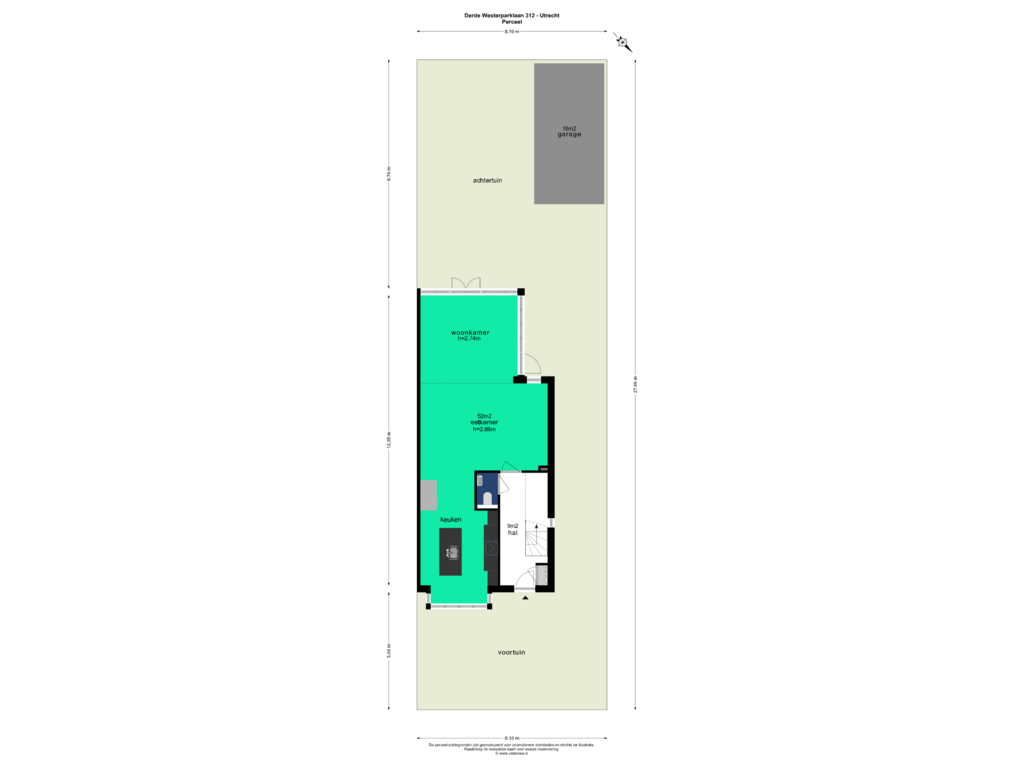This house on funda: https://www.funda.nl/en/detail/koop/utrecht/huis-derde-westerparklaan-312/43745443/

Derde Westerparklaan 3123544 NH UtrechtHet Zand-West
€ 975,000 k.k.
Eye-catcherStatige 2^1 kap met serre, royale tuin (z) veel privacy, 4 ruime slpk
Description
Stately living on the popular 3e Westerparklaan
Are you looking for a home where luxury, space and sustainability come together? Do you want to enjoy a spacious garden facing south? Are you looking for a place where high-quality finishing and a beautiful location go hand in hand?
Welcome to Derde Westerparklaan 312 in Utrecht. This stylish semi-detached house with a conservatory (at the front and back) and a garage offers everything you are looking for.
Situated on a stately avenue, surrounded by attractive architecture and with the popular Maximapark around the corner, this is the place to come home to.
5X NO PLACE LIKE THIS
- 154 m² living space with spacious front and back garden, 18 m2 external storage space
- Fully insulated, energy label A. 9 solar panels, and security cameras
- Spacious south-facing garden with lots of privacy
- High-quality black kitchen with Siemens built-in appliances
- Parking on private property, possibility to charge an electric car (the charging station is for takeover)
IS DE DERDE WESTERPARKLAAN 312 YOUR NEW PLACE?
We would like to take you through this unique home.
The house is characterized by a classic dark red-brown facade brick and a roof with gray slate.
GROUND FLOOR
Upon arrival at the chic 3e Westerparklaan you are immediately captivated by the stately appearance of this street. You can easily park on your own property or in the quiet street.
The house has 9 solar panels
Upon entering you will find a spacious hall with the meter cupboard, the staircase and the toilet. From the hall you enter the dining room, where the solid oak floor immediately stands out. This floor is laid throughout the house and gives a warm appearance. The high ceilings in the house give a spacious feeling.
The handmade black kitchen with island is an eye-catcher: equipped with Siemens built-in appliances: hob, dishwasher, steam oven (2020), a refrigerator (2024), a Cuppersbush wine climate cabinet and a modern Caesarstone worktop. The kitchen is light and practical thanks to the bay window at the front.
The living room, an extended conservatory, offers a wonderfully light and spacious place to relax. The sedum roof on the conservatory (2022) provides cooling in the summer and retains the heat in the winter. A sunshade can be found on the rear facade.
French doors give access to the sunny south-facing garden, where you can enjoy the sun until late in the evening. The spacious backyard garden is beautifully landscaped and is an oasis of peace and privacy. On the side of the conservatory it is nice to stay at the dining table, because you can enjoy the evening sun until late at night. With a southern location, electric sun blinds, ball hydrangeas and beech trees that change colour with the seasons, you can enjoy every season here.
FIRST FLOOR
The first floor is spacious with two large bedrooms, one of which overlooks the colourful sedum roof. The bedroom at the rear has an electric roller shutter and air conditioning.
The bathroom, equipped with electric underfloor heating, has a bath, walk-in shower, washbasin, toilet, radiator and a window for natural ventilation. Everything is neatly finished and spacious.
SECOND FLOOR
On the second floor you will find two more spacious bedrooms, both with plenty of daylight. On this floor too, the bedroom at the rear has an electric roller shutter. The landing offers space for a washing machine and dryer.
GARAGE/STORAGE
The garage in the back garden has electricity and can be reached via a side door. The garage door is now concealed, but can easily be brought back if desired.
GARDEN
The garden is south-facing, well-maintained and enclosed.
DETAILS
• Year of construction: 2005
• Sedum roof on conservatory
• Charging station behind the gate
• Electric shutters on the rear facade
• Fully insulated
• Alarm system and security cameras on the driveway and garden
• Painting inside and outside (Harm Dam Schilderwerk)
• High-quality finish, all walls are neatly plastered
• Garage door concealed; easy to remove
• Air conditioning in bedroom on the 1st floor
• Spacious landing and lots of natural light
AREA
The neighborhood is quiet, well-maintained and offers a pleasant atmosphere with nice neighbors. The location of this house is perfect: the Maximapark is at the end of the street. The children's farm and Eetcafe Castellum and Maximusbrouwerij are a stone's throw away.
Within a few minutes you are at arterial roads such as the A2, A12, A27 and A28. The connections to public transport are also good. For cyclists, there are safe cycle paths and there is even a cycle boulevard where you can cycle directly to Utrecht via a special cycle bridge.
A TOUR OF YOUR NEW PLACE?
Are you enthusiastic? We can imagine that. Contact us, we will be happy to show you this beautiful home from the inside!
Request a brochure
You can request an extensive brochure, including floor plans, NVM questionnaire and list of movable property, by telephone or email.
Purchasing agent
Your NVM purchasing agent represents your interests and saves you time, money and worries. You can find addresses of fellow NVM purchasing agents in Utrecht on Funda.
Features
Transfer of ownership
- Asking price
- € 975,000 kosten koper
- Asking price per m²
- € 6,331
- Listed since
- Status
- Available
- Acceptance
- Available in consultation
Construction
- Kind of house
- Single-family home, double house
- Building type
- Resale property
- Year of construction
- 2005
- Specific
- Partly furnished with carpets and curtains
- Type of roof
- Combination roof covered with roof tiles
Surface areas and volume
- Areas
- Living area
- 154 m²
- External storage space
- 18 m²
- Plot size
- 242 m²
- Volume in cubic meters
- 560 m³
Layout
- Number of rooms
- 5 rooms (4 bedrooms)
- Number of bath rooms
- 1 bathroom and 1 separate toilet
- Bathroom facilities
- Walk-in shower, bath, toilet, sink, and washstand
- Number of stories
- 3 stories
- Facilities
- Air conditioning, alarm installation, outdoor awning, skylight, french balcony, optical fibre, mechanical ventilation, and passive ventilation system
Energy
- Energy label
- Insulation
- Roof insulation, insulated walls, floor insulation and completely insulated
- Heating
- District heating
- Hot water
- Central facility and district heating
Cadastral data
- UTRECHT V 2762
- Cadastral map
- Area
- 242 m²
- Ownership situation
- Municipal ownership encumbered with long-term leaset
- Fees
- Bought off for eternity
Exterior space
- Location
- Alongside a quiet road and in residential district
- Garden
- Back garden, front garden and side garden
- Back garden
- 79 m² (9.74 metre deep and 8.10 metre wide)
- Garden location
- Located at the south with rear access
- Balcony/roof garden
- French balcony present
Garage
- Type of garage
- Detached brick garage
- Capacity
- 1 car
- Facilities
- Electricity
Parking
- Type of parking facilities
- Parking on private property and public parking
Photos 64
Floorplans 5
© 2001-2024 funda




































































