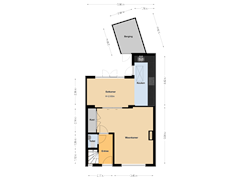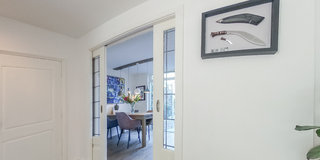Sold under reservation
Dieselweg 63553 GT UtrechtElinkwijk en omgeving
- 92 m²
- 126 m²
- 3
€ 625,000 k.k.
Eye-catcherCharmante goed onderhouden tussenwoning in een groenrijke omgeving!
Description
Dieselweg 6
3553 GT UTRECHT
CHARMING TERRITORY HOUSE WITH MODERN COMFORT!
Want to live in the lively city of Utrecht with the charm of a characteristic home and the comfort of a modern house? Dieselweg 6 offers it all! This excellently maintained terraced house is perfect for
a couple or single who embraces the city and at the same time is looking for an oasis of peace. From the stylish room and suite with stained glass windows to the luxurious kitchen and bathroom—here
you don't have to think about anything except moving. Enjoy your new home, in a neighborhood that offers everything: greenery, culture and conviviality. Excited? Make an appointment quickly for
a viewing and be surprised!
FEATURES OF THIS HOUSE
• Character and comfort: En-suite room with stained glass, fireplace and solid oak floor.
• Sustainable and well insulated: Energy label B, hardwood frames, insulating glass and 7 solar panels.
• Spacious outdoor areas: Front and back garden with patio doors to a sunny terrace.
• Luxury and convenience: Modern kitchen and bathroom, plus a handy shed with electricity and fiber optic.
• Perfect location: Close to shops, Juliana Park, highways and public transport.
• Space and privacy: Three well-sized bedrooms and a practical attic for extra storage space.
FULL DEscriptION
When you enter this house, you immediately feel the unique atmosphere and the feeling of coming home. The ground floor exudes character, with a solid oak floor that radiates warmth and
authenticity. The en-suite room with stained glass windows and the attractive fireplace invites you to spend relaxing evenings at home. This space flows seamlessly into the bright living room, with
patio doors to the green backyard, a wonderful place to enjoy the morning sun or a drink in the evening.
The modern kitchen, equipped with luxurious built-in appliances, offers plenty of options and convenience. The bathroom has a modern look and high-quality finish, ideal for a relaxing moment
after a busy day.
Upstairs you will find three spacious bedrooms, all perfectly finished and with plenty of daylight. The practical layout ensures that there is a suitable space for every living need, from a home office
to a guest room. The attic above the kitchen offers extra storage space and houses the central heating boiler, neatly concealed and yet easily accessible.
BENEFITS OF LIVING ON THE DIESELWEG 6
The Dieselweg combines the best of both worlds: a quiet and green living environment with all city amenities a short distance away. Within a few cycling minutes you will be in the bustling center of
Utrecht, where you can enjoy cafes, restaurants, theaters and a wide range of shops. However, you don't have to leave the neighborhood for your daily shopping and relaxation; the
Amsterdamsestraatweg, various sports facilities and the beautiful Juliana Park are within walking distance. With Zuilen station and the highways nearby, other cities are also easily accessible.
Moreover, you live here in an energy-friendly home with label B. Hardwood frames with insulating glass ensure comfort and energy savings. All this makes Dieselweg 6 a wonderful place to live for
those who want to combine the best of the city with peace and space at home.
INTERESTED? COME BY SOON!
This is a home that you must experience. The atmosphere, space and perfect location make Dieselweg 6 a unique offering in Utrecht. Don't miss your chance to make this your new home. Call
or email us for a viewing and be enchanted by this special house!
• Additional conditions apply to the sale, such as an asbestos clause and an age clause;
• Explanation of NEN2580: The Measurement Instruction is based on NEN2580. The Measuring Instruction is intended to apply a more unambiguous method of measuring to provide an indication of the usable surface. The Measurement Instruction does not completely exclude different measurement results, for example due to differences in interpretation, rounding off or limitations when carrying out the measurement.
Features
Transfer of ownership
- Asking price
- € 625,000 kosten koper
- Asking price per m²
- € 6,793
- Listed since
- Status
- Sold under reservation
- Acceptance
- Available in consultation
Construction
- Kind of house
- Single-family home, row house
- Building type
- Resale property
- Year of construction
- 1926
- Type of roof
- Gable roof covered with roof tiles
Surface areas and volume
- Areas
- Living area
- 92 m²
- Other space inside the building
- 7 m²
- Plot size
- 126 m²
- Volume in cubic meters
- 339 m³
Layout
- Number of rooms
- 5 rooms (3 bedrooms)
- Number of bath rooms
- 1 bathroom and 1 separate toilet
- Bathroom facilities
- Walk-in shower, toilet, and washstand
- Number of stories
- 3 stories
- Facilities
- Optical fibre, mechanical ventilation, passive ventilation system, TV via cable, and solar panels
Energy
- Energy label
- Insulation
- Roof insulation, double glazing and floor insulation
- Heating
- CH boiler
- Hot water
- CH boiler
- CH boiler
- CV-Ketel intergas 28/24 (gas-fired combination boiler from 2024, in ownership)
Cadastral data
- ZUILEN C 3968
- Cadastral map
- Area
- 126 m²
- Ownership situation
- Full ownership
Exterior space
- Location
- Alongside a quiet road and in residential district
- Garden
- Back garden and front garden
- Back garden
- 79 m² (12.36 metre deep and 6.37 metre wide)
- Garden location
- Located at the north with rear access
Storage space
- Shed / storage
- Attached brick storage
- Facilities
- Electricity and running water
Parking
- Type of parking facilities
- Public parking
Want to be informed about changes immediately?
Save this house as a favourite and receive an email if the price or status changes.
Popularity
0x
Viewed
0x
Saved
26/11/2024
On funda







