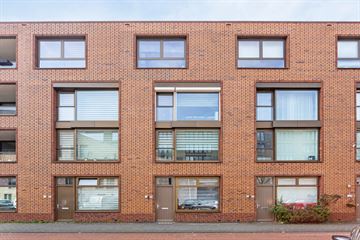This house on funda: https://www.funda.nl/en/detail/koop/utrecht/huis-duke-ellingtonstraat-19/43548678/

Description
Discover this spacious and modern terraced house from 2007, boasting an A energy label and a living area of approximately 161m², spread across no less than four floors. Situated in the Utrecht Terwijde neighborhood, this home offers all the comfort and conveniences you could wish for.
This is a bright and roomy house with underfloor heating on the first floor, a southwest-facing garden, 6 (bed)rooms, a balcony, two bathrooms, 3 toilet facilities, and a private parking space in the parking garage. Additionally, there is the possibility to create two more rooms and an extra bathroom on the 3rd floor.
Within walking distance, you will find the Terwijde shopping center, Leidsche Rijn Center, primary schools, healthcare facilities, bus stops, and train stations. A short bike ride takes you to the heart of Utrecht, and the A2 and A12 highways provide quick access to other cities in the Netherlands.
Are you looking for space, comfort, and a central location? Then this house in Utrecht Terwijde / Leidsche Rijn is the perfect choice. Contact us for a viewing and be surprised by the possibilities this house has to offer.
Layout:
Ground Floor:
Enter the house through the hall, where you'll find the meter cupboard, a practical toilet room with a shower, a workspace, and direct access to your own parking spot in the parking garage.
First Floor:
The first floor is the heart of the home with a cozy living room, a dining area, and a neat kitchen equipped with various Bosch appliances, strategically placed between these two spaces.
Terrace:
A conservatory with a beautiful terrace adjacent to the communal inner garden provides an extra outdoor space for relaxation and entertainment.
Second Floor:
Three comfortable bedrooms and a well-equipped bathroom make up the private quarters on the second floor.
Third Floor:
The top floor surprises with two more rooms, a laundry room, and access to a delightful balcony where you can enjoy the fresh air. There is also the possibility to create an extra bathroom on the 3rd floor (see the optional floor plan).
Features:
Built in 2007
- Energy label A
- Living area: approx. 161m²
- Terraced house with no less than 4 floors
- Parking space in the parking garage (with electric charger)
- VVE costs of € 34,= per month (parking and courtyard)
- Connected to district heating
- 6 (bed)rooms
-Neat kitchen equipped with various Bosch appliances
- Wooden parquet floor with underfloor heating on the first floor
- Southwest-facing backyard, with a back entrance leading to the communal inner garden
- 3rd floor with spacious terrace facing southwest
- Central location in Utrecht Terwijde with all amenities close by
- Delivery in consultation.
Interested in this property? Feel free to come by with your NVM purchasing agent!
Features
Transfer of ownership
- Last asking price
- € 650,000 kosten koper
- Asking price per m²
- € 4,037
- Service charges
- € 34 per month
- Status
- Sold
Construction
- Kind of house
- Single-family home, row house
- Building type
- Resale property
- Year of construction
- 2007
- Specific
- Partly furnished with carpets and curtains
- Type of roof
- Flat roof covered with asphalt roofing
Surface areas and volume
- Areas
- Living area
- 161 m²
- Exterior space attached to the building
- 46 m²
- Plot size
- 1,029 m²
- Volume in cubic meters
- 570 m³
Layout
- Number of rooms
- 7 rooms (6 bedrooms)
- Number of bath rooms
- 1 bathroom and 2 separate toilets
- Bathroom facilities
- Shower, double sink, toilet, and washstand
- Number of stories
- 4 stories
- Facilities
- Mechanical ventilation, passive ventilation system, rolldown shutters, sliding door, and TV via cable
Energy
- Energy label
- Insulation
- Roof insulation, energy efficient window, insulated walls, floor insulation and completely insulated
- Heating
- District heating
- Hot water
- Central facility
Cadastral data
- CATHARIJNE A 1791
- Cadastral map
- Area
- 30 m²
- Ownership situation
- Municipal ownership encumbered with long-term leaset
- Fees
- Bought off for eternity
- CATHARIJNE A 1583
- Cadastral map
- Area
- 999 m²
- Ownership situation
- Municipal ownership encumbered with long-term leaset
- Fees
- Bought off for eternity
Exterior space
- Location
- Alongside a quiet road and in residential district
- Garden
- Back garden
- Back garden
- 15 m² (3.00 metre deep and 5.11 metre wide)
- Garden location
- Located at the west
- Balcony/roof terrace
- Balcony present
Garage
- Type of garage
- Underground parking and parking place
Parking
- Type of parking facilities
- Parking garage
Photos 65
© 2001-2024 funda
































































