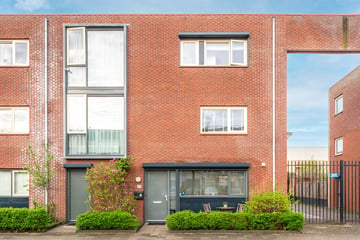This house on funda: https://www.funda.nl/en/detail/koop/utrecht/huis-eisenhowerlaan-67/43588178/

Description
A bright, playful house with front and back garden and private parking in Kanaleneiland-Noord.
Your living dream can start with this nice home. The house is located in a quiet part of this lively neighborhood. The private garden and convenient central location in relation to amenities complete it! In short, this house has it!
V A light and playful house with front and back garden, quietly located in Kanaleneiland
V Own parking space behind closed gate
V Central location near shops, Park Transwijk, schools, public transport and arterial roads
V Active and healthy homeowners' association
V Leasehold bought off perpetually
V Energy label A (until 2030), solar panels, air conditioning in the living room, roller shutters
V In accordance with the measurement report, the living area is 126m2, the multifunctional space (15m2) on the ground floor is included in the total
V Painting outside (March 2024)
V The 852m2 concerns a subplot, house 114m2 plot
V Delivery 3rd quarter 2024
This nice house, located in a quiet street in Kanaleneiland-Noord, has an ideal location with something for everyone. It is a lively neighborhood that is in full development. With Park Transwijk nearby, there is plenty of greenery for a walk or your weekly run. In the summer the park is an ideal place to stay and if you don't feel like cooking; Restaurant Op Roose is highly recommended! For your daily shopping, you can cycle or walk to the large Nova Shopping Center and the residential boulevard is also easy to reach. Bus stops and the tram are within walking distance and roads to the A2 and A12 are perfectly accessible. Utrecht Central Station and the Neude are 10 and 15 minutes by bike respectively.
LAYOUT
Ground floor:
Immediately next to the entrance there is access to the spacious storage room with sufficient space for bicycles, tools and other items that you may need less often. From the same hall there is an interior door to the house, a door to the wall-mounted toilet with sink, the meter cupboard and the staircase. Enter the spacious kitchen with built-in cupboard. Here you can cook the most delicious dinners for friends and family. At your disposal are a fridge-freezer, dishwasher, ceramic hob with extractor hood and oven. The kitchen borders the garden, so that outside and inside come together beautifully. There is beautiful light through the many windows.
1st floor:
The spacious, bright living room offers a lot of privacy due to its location on this floor. The large windows provide beautiful light and the herringbone floor brings warmth to the room.
2nd floor:
The staircase takes you to the landing of this floor. There are 3 bedrooms located here. The master bedroom has a beautiful walk-in closet. Furthermore, the modern bathroom can be found on this floor, which is equipped with a bath, design radiator, floating toilet and bathroom furniture with mirror toilet cabinet.
Garden:
Behind the house is a sunny garden where you can enjoy yourself at all times of the day. There is access to the indoor and parking lot through the back. The man-made courtyard is an extension of the backyard, extra nice for playing children.
In short, this lovely home is worth a visit. Will this be your home? Make an appointment quickly with your (NVM) real estate agent or request a viewing via Funda.
Features
Transfer of ownership
- Last asking price
- € 575,000 kosten koper
- Asking price per m²
- € 4,078
- Status
- Sold
Construction
- Kind of house
- Single-family home, corner house
- Building type
- Resale property
- Year of construction
- 2006
- Type of roof
- Flat roof covered with asphalt roofing
Surface areas and volume
- Areas
- Living area
- 141 m²
- Exterior space attached to the building
- 11 m²
- Plot size
- 114 m²
- Volume in cubic meters
- 500 m³
Layout
- Number of rooms
- 5 rooms (3 bedrooms)
- Number of bath rooms
- 1 bathroom and 1 separate toilet
- Bathroom facilities
- Walk-in shower, toilet, sink, and sit-in bath
- Number of stories
- 3 stories
- Facilities
- Outdoor awning, mechanical ventilation, rolldown shutters, and TV via cable
Energy
- Energy label
- Insulation
- Roof insulation, energy efficient window, insulated walls and floor insulation
- Heating
- District heating
- Hot water
- Central facility
Cadastral data
- UTRECHT S 2049
- Cadastral map
- Area
- 114 m²
- Ownership situation
- Municipal long-term lease
- Fees
- Bought off for eternity
Exterior space
- Location
- In residential district
- Garden
- Back garden
- Back garden
- 27 m² (4.23 metre deep and 6.30 metre wide)
- Garden location
- Located at the southwest with rear access
Storage space
- Shed / storage
- Built-in
- Facilities
- Electricity, heating and running water
Garage
- Type of garage
- Parking place
Parking
- Type of parking facilities
- Parking on private property
Photos 27
© 2001-2025 funda


























