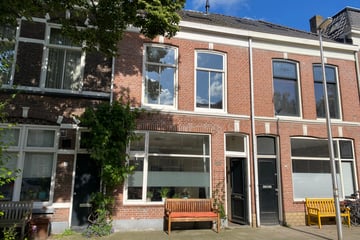This house on funda: https://www.funda.nl/en/detail/koop/utrecht/huis-goedestraat-124/43521497/

Description
In the popular and cozy residential area “Wittevrouwen” lies this well maintained characteristic townhouse with 3 bedrooms and a beautifully landscaped city garden on the west.
The atmosphere in this house is accessible, warm and comfortable. Who can resist this temptation?
Location:
Wittevrouwen is considered one of the nicest neighborhoods of the city of Utrecht, The narrow streets give the neighborhood a village allure with the advantage of being so in the city center. Its central location and nice restaurants make Wittevrouwen a popular neighborhood. The neighborhood is named after the former convent in the middle of the neighborhood, the convent was popularly called “Wittevrouwenklooster”, after the color of the habit of the nuns.
Despite the demolition of the convent in the 16th century, the popular name remained.
Thanks to its courtyards, courtyard gardens, mansions and workers' houses, Wittevrouwen has a characteristic appearance with a perfect location in the northeast of Utrecht. Adjacent to the city center, you can be sitting on a terrace within minutes in summer, but Wittevrouwen itself also has more terraces.
The Griftpark is around the corner, a modern city park for young and old. Griftpark and its beautiful urban nature offer great views of the city. The petting zoo and playgrounds also make this park very suitable for young children. The different planned activities makes that there is always something to do in the park. Wittevrouwen is perfectly accessible by public transportation. An important bus route runs between Central Station and Utrecht Science Park. Walking or biking you will be in the city center in no time and by car you are within 10 minutes on the eastern ring road (A-27) and within 30 minutes in Amsterdam
General:
Kadastrale municipality Abstede, section B, number 3323, size 62 centiare.
Living area:
Living area 100,7m², Capacity house 401,38m³.
Measured in accordance with industry-wide measurement instruction based BBMI / NEN 2580.
Ground floor:
entrance, hallway with meter cupboard, spacious, bright living room with high ceilings, parquet floor, fireplace, built-in closet and French doors to the garden. Modern open kitchen with appliances.Behind the kitchen is a modern toilet with hand basin.
1st floor:
spacious landing with closets, spacious bedroom with high ceiling at the front luxurious bathroom with bath, walk-in shower, toilet, double sink and underfloor heating.The floor has a wooden floor.
2nd floor:
this floor is playfully divided and characterized by the level differences.At the rear of the house is the 2nd bedroom located which has a large dormer window and closets.At the front and also a level higher is the attic located with central heating system and plumbing for washing machine and dryer, this space is equipped with a skylight and has plenty of storage space behind the knee walls. Besides the attic is the 3rd bedroom / study room which is also equipped with a skylight. This floor has a lot of extra storage space.
Details:
- Built in 1880
- Energy label C
- Electricity: renewed and expanded between 2005-2010
- The house is fully equipped with insulating glass
- Flat roofing renewed in 2016
- Exterior painting 2016
- Heating and hot water via central heating combi boiler Intergas 2023)- Modern kitchen with appliances namely: dishwasher (2021), quooker (2021), fridge-freezer (2022), gas hob, microwave / oven, extractor hood
Features
Transfer of ownership
- Last asking price
- € 648,000 kosten koper
- Asking price per m²
- € 6,416
- Status
- Sold
Construction
- Kind of house
- Single-family home, row house
- Building type
- Resale property
- Year of construction
- 1880
- Type of roof
- Combination roof covered with roof tiles
Surface areas and volume
- Areas
- Living area
- 101 m²
- Plot size
- 62 m²
- Volume in cubic meters
- 401 m³
Layout
- Number of rooms
- 4 rooms (3 bedrooms)
- Number of bath rooms
- 1 bathroom and 1 separate toilet
- Bathroom facilities
- Shower, double sink, bath, and toilet
- Number of stories
- 4 stories
- Facilities
- Skylight
Energy
- Energy label
- Insulation
- Roof insulation and double glazing
- Heating
- CH boiler
- Hot water
- CH boiler
- CH boiler
- Intergas (gas-fired combination boiler from 2023, in ownership)
Cadastral data
- ABSTEDE B 3323
- Cadastral map
- Area
- 62 m²
- Ownership situation
- Full ownership
Exterior space
- Location
- In centre and in residential district
- Garden
- Back garden
- Back garden
- 11 m² (4.50 metre deep and 2.40 metre wide)
Parking
- Type of parking facilities
- Paid parking and public parking
Photos 32
© 2001-2025 funda































