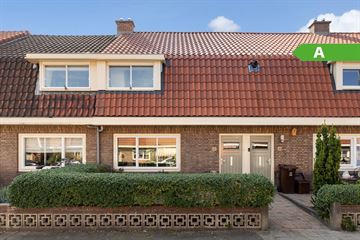
Groen van Prinstererstraat 423551 XG UtrechtEgelantierstraat, Mariëndaalstraat e.o.
Sold
€ 560,000 k.k.
Description
Quietly situated house with authentic details in a prime location in Utrecht; this attractive house on the Groen van Prinstererstraat offers the best of both worlds: the charm of the past and the comfort of today! A lovely house with lots of natural light and an excellent location in a pleasant neighbourhood.
- Energy label A
- Spacious living room with open kitchen
- Modern kitchen with built-in appliances
- 3 bedrooms
- Sleek wall finish
- Sunny south-facing backyard with lots of privacy
- New roof with insulation (2023)
Located in a popular neighbourhood (Egelantierstr, Mariëndaalstra e.o. - Bloemenbuurt) with the Julianapark around the corner. Close to shops, schools, supermarkets, highways and public transport connections. Zuilen train station is only a few minutes' walk away and Utrecht Central Station is approximately 8 minutes by bike.
Ground floor:
Through the front garden you enter a spacious hall with cupboard under the stairs and a modern toilet. From the hall you have access to the first floor and the living room with open kitchen. The living room is light and spacious with a large sliding door to the sunny backyard. At the rear is the dining area with the open kitchen situation.
The modern kitchen is fully equipped including a gas hob (5 burners), oven, extractor, fridge, freezer, dishwasher and sufficient cupboard space. In addition to the sliding door, there is also a garden door from the kitchen that gives access to the backyard.
Outdoor space:
A spacious sunny backyard facing southwest, the perfect location for many hours of sunshine where the emphasis is on the afternoon and evening sun. A spacious garden to relax with two terraces of approximately 10 meters long and 5.5 meters wide. Also very practical is the detached shed for extra storage space with electricity.
First floor:
On the first floor there are two spacious bedrooms with dormer windows. Both rooms have large windows which provide plenty of natural light. The bathroom (2017) is modern and sleek and has a spacious walk-in shower, sink and connection for a washing machine. If desired, the washing machine can be placed on the second floor and a toilet can be installed in the bathroom.
Second floor:
This floor offers a nice extra living layer thanks to the new fixed staircase, with which a third bedroom has been created. This bedroom is currently set up as a home office and has a new Velux roof window.
Home renovation
- Intergas central heating boiler (2016)
- New radiators (2017)
- Electricity + meter cupboard (2017)
- Plumbing (2017)
- Kitchen (2017)
- Bathroom and toilet (2017)
- Laminate floors (2017)
- Plastering walls (2017)
- Construction of front and back garden (2017)
- Fixed staircase to second floor (2021)
- Renewal of backyard fence (2022)
- Roof insulation RC 6.0 (2023)
- New roof tiles (2023)
- Dormer insulation (2023)
- Cavity wall insulation (2023)
- Two Veluw hinged windows (2023)
- New gutters (2023)
- Renewal of flat roof shed (2023)
- Finishing second floor (2024)
Julianapark
The Julianapark in Utrecht is one of the oldest and most famous city parks with an English landscape style; winding paths, ponds and rolling lawns. A fantastic place for young and old with, among other things, an animal meadow and playground.
Public transport
Utrecht Zuilen train station is only a few minutes' walk from the house. In addition, there are various bus connections nearby with which you can quickly travel to the city center or Utrecht Central.
Car
Free parking in front of the door and with approximately 7-8 minutes' drive you reach the ring road with a good connection to the A2, A12, A27 and A28.
Would you like to experience this house yourself? Plan a viewing quickly and be surprised!
Features
Transfer of ownership
- Last asking price
- € 560,000 kosten koper
- Asking price per m²
- € 6,364
- Status
- Sold
Construction
- Kind of house
- Single-family home, row house
- Building type
- Resale property
- Year of construction
- 1919
- Specific
- Partly furnished with carpets and curtains
- Type of roof
- Mansard roof covered with roof tiles
Surface areas and volume
- Areas
- Living area
- 88 m²
- External storage space
- 5 m²
- Plot size
- 116 m²
- Volume in cubic meters
- 292 m³
Layout
- Number of rooms
- 4 rooms (3 bedrooms)
- Number of bath rooms
- 1 bathroom and 1 separate toilet
- Number of stories
- 3 stories
- Facilities
- Skylight, optical fibre, passive ventilation system, sliding door, and TV via cable
Energy
- Energy label
- Insulation
- Roof insulation, mostly double glazed and insulated walls
- Heating
- CH boiler
- Hot water
- CH boiler
- CH boiler
- Intergas HRE Kombi Kompakt (gas-fired combination boiler from 2016, in ownership)
Cadastral data
- ZUILEN C 5509
- Cadastral map
- Area
- 116 m²
- Ownership situation
- Municipal ownership encumbered with long-term leaset
- Fees
- Bought off for eternity
Exterior space
- Location
- Alongside a quiet road and in residential district
- Garden
- Back garden and front garden
- Back garden
- 54 m² (10.00 metre deep and 5.40 metre wide)
- Garden location
- Located at the southwest
Storage space
- Shed / storage
- Detached brick storage
- Facilities
- Electricity
Parking
- Type of parking facilities
- Public parking
Photos 55
© 2001-2024 funda






















































