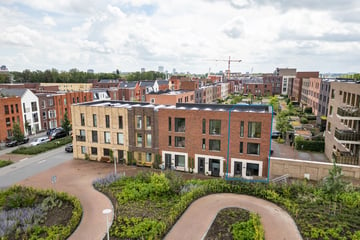This house on funda: https://www.funda.nl/en/detail/koop/utrecht/huis-guldenpad-1/43604192/

Description
Are you looking for a large and atmospheric house with 5 bedrooms, no maintenance and an A+++ energy label? Then you might just be very happy with this house.
Sustainability, energy neutral and comfort, these are words that fit this house. Heating is via a heat pump and for the hot water you have an electric boiler with a capacity of 150 litres. Both devices are owned, so no rental or lease contracts. There are 17 solar panels on the roof, so you will have low or even no energy costs (depending on your consumption). Underfloor heating and floor cooling on every floor for a pleasant climate. The current owners currently pay € 10,-- per month for energy consumption!
The house can also be called large with 132m² of living space and it has 5 more or less equal (bed)rooms on the 1st and 2nd floor. On the ground floor you will find a large, garden-oriented living room with an open and modern kitchen at the front, which is equipped with a Bora induction hob with built-in extractor hood, dishwasher, Quooker, refrigerator, freezer, combi oven and a stone top. The overall finishing of the house, including the sanitary facilities, is also of good quality and very tasteful. And yes, you can park in your private parking space directly behind your house. Behind that is another shared courtyard. There is a VVE for this and a monthly contribution is € 25.56 per month.
Het Guldenpad 1 was built in 2021 and is very nicely located in the popular residential area "Leeuwesteijn". This district has a friendly character with an urban appearance. Facilities for (young) families are nearby, as are shops for daily shopping. Good catering on the "Berlijnplein" are within walking distance. If you get on your bike, you can reach the "Oog in Al" district in 5 minutes via the Dafne Schippersbrug, where you can also find several nice terraces and the like. The centre of Utrecht naturally offers much more in this area and can be reached by bike in fifteen minutes. Everything is also easily and quickly accessible by car and/or public transport, so it really is a top location.
Layout:
Ground floor
Entrance, hall, toilet, garden-facing living room, open kitchen at the front, the back garden is easily accessible via French doors. At the back of the garden is a (bicycle) storage room and you can park your car behind the garden in your own parking space;
1st floor:
Landing, 3 full bedrooms and the modern bathroom with double sink, shower and toilet;
2nd floor:
Landing, 2 bedrooms and a good large space for washing and drying;
Special features:
- Very good energy performance (A+++) including a heat pump and 17 solar panels;
- Gas-free, extremely low energy costs;
- Fully equipped with underfloor heating (the temperature can be regulated per room):
- All floors also equipped with underfloor cooling; - Beautiful kitchen and bathroom;
- South-facing garden with back entrance;
- Private parking space;
- Shared courtyard for which a monthly contribution of €25.56 per month is due;
Features
Transfer of ownership
- Last asking price
- € 725,000 kosten koper
- Asking price per m²
- € 5,492
- Status
- Sold
Construction
- Kind of house
- Single-family home, corner house
- Building type
- Resale property
- Year of construction
- 2021
- Type of roof
- Flat roof covered with asphalt roofing
Surface areas and volume
- Areas
- Living area
- 132 m²
- External storage space
- 5 m²
- Plot size
- 165 m²
- Volume in cubic meters
- 469 m³
Layout
- Number of rooms
- 6 rooms (5 bedrooms)
- Number of bath rooms
- 1 bathroom and 1 separate toilet
- Bathroom facilities
- Double sink, walk-in shower, toilet, and underfloor heating
- Number of stories
- 3 stories
- Facilities
- Mechanical ventilation and solar panels
Energy
- Energy label
- Insulation
- Completely insulated
- Heating
- Complete floor heating and heat pump
- Hot water
- Electrical boiler
Cadastral data
- CATHARIJNE F 3638
- Cadastral map
- Area
- 122 m²
- Ownership situation
- Ownership encumbered with building and planting rights
- CATHARIJNE F 3666
- Cadastral map
- Area
- 43 m² (part of parcel)
- Ownership situation
- Held in common ownership
Exterior space
- Location
- Alongside a quiet road and in residential district
- Garden
- Back garden
- Back garden
- 40 m² (7.35 metre deep and 5.40 metre wide)
- Garden location
- Located at the south with rear access
Storage space
- Shed / storage
- Detached wooden storage
- Facilities
- Electricity
Garage
- Type of garage
- Parking place
Parking
- Type of parking facilities
- Parking on private property
Photos 33
© 2001-2025 funda
































