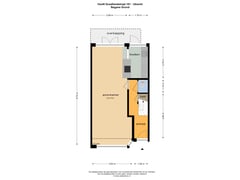Hooft Graaflandstraat 1013525 VP UtrechtOud Hoograven-Zuid
- 103 m²
- 116 m²
- 4
€ 629,000 k.k.
Description
A charming 1930s terraced house with 5 rooms and a front and back garden in the popular Hoograven.
This house has everything to become your dream home; a lovely light living room, 4 bedrooms and a nice garden. In addition, public transport, arterial roads and the city centre are nearby. In short, this house has it all!
V A charming 1930s terraced house with 5 rooms and a front and back garden in Hoograven
V Central location near shops, sports facilities, public transport, arterial roads and the centre
V Parking in front of the door
V Energy label D (until May 2025), floor and roof insulation, largely double glazing, in addition to CV a Daikin climate system
V Delivery early June 2025
This house is located in a nice part of Hoograven. Everything you need is within easy reach. There is a lot of greenery and water in the area, such as playgrounds in the Hamersplantsoen or Troubadourhof and you are close to the Vaartsche Rijn. For a bite to eat and a drink, you can go to ‘Bar & Bistro op Zuid’ and you can play sports at the tennis club around the corner, the Cruijf Court IJselsteinlaan or at the Footy Park. You can go to the ‘Hart van Hoograven’ shopping centre for your daily shopping; here you will find a supermarket, a liquor store, restaurants, various shops and a veterinary clinic. There are many bus stops in the area, a bus goes to Central Station very regularly, but Station Vaartsche Rijn can also be reached by bike in a few minutes. If you prefer to go to the old city centre, it is only ten minutes by bike. Parking is possible in front of the door and in addition, arterial roads such as the A27 and the A12 are easily accessible.
LAYOUT
Ground floor:
From the spacious front garden you enter the house and you come into the hall with toilet, fixed cupboard and staircase. The living room has a beautiful light through the large windows. At the front a charming bay window and on the eighth side French doors, so that outside and inside come together beautifully. The semi-open kitchen borders the garden and is equipped with a 4-burner gas stove with extractor fan above, dishwasher, fridge-freezer and a combi oven.
1st floor:
With the fixed staircase you reach the landing of this living floor. Here are 3 bedrooms located. The master bedroom has a balcony. Here you can wake up peacefully in the morning or read a book before going to sleep. The bathroom is also on this floor. It is equipped with a bath with shower, washbasin with mirror and toilet.
2nd floor:
The spacious fourth bedroom is on the 2nd floor. This is a nice room with a dormer window and therefore a pleasant incidence of light. The connections for the washing machine and dryer can be found in the attic. There is extra storage space behind the knee walls.
Garden:
Behind the house is a nice sunny garden where you can enjoy yourself at all times of the day. In the stone storage room there is enough space for bicycles, tools and, for example, garden cushions. Via the practical back entrance you can quickly be on your way. The deep front garden provides a pleasant distance to the sidewalk and street and offers opportunities for a cozy seat or storing bicycles.
In short, this house is worth a viewing. Will this be your home? Make an appointment with your (NVM) broker quickly or request a viewing via Funda. Various NVM clauses apply, including non-occupancy (see brochure).
Features
Transfer of ownership
- Asking price
- € 629,000 kosten koper
- Asking price per m²
- € 6,107
- Listed since
- Status
- Available
- Acceptance
- Available in consultation
Construction
- Kind of house
- Single-family home, row house
- Building type
- Resale property
- Year of construction
- 1936
- Type of roof
- Gable roof covered with roof tiles
Surface areas and volume
- Areas
- Living area
- 103 m²
- Exterior space attached to the building
- 11 m²
- External storage space
- 4 m²
- Plot size
- 116 m²
- Volume in cubic meters
- 371 m³
Layout
- Number of rooms
- 5 rooms (4 bedrooms)
- Number of bath rooms
- 1 bathroom and 1 separate toilet
- Bathroom facilities
- Shower, bath, toilet, and sink
- Number of stories
- 3 stories
- Facilities
- Air conditioning and mechanical ventilation
Energy
- Energy label
- Insulation
- Roof insulation, mostly double glazed and floor insulation
- Heating
- CH boiler
- Hot water
- CH boiler
- CH boiler
- Remeha HR Combi (gas-fired combination boiler from 2008, in ownership)
Cadastral data
- UTRECHT P 2583
- Cadastral map
- Area
- 96 m²
- Ownership situation
- Full ownership
- UTRECHT P 5719
- Cadastral map
- Area
- 20 m²
- Ownership situation
- Full ownership
Exterior space
- Location
- Alongside busy road and in residential district
- Garden
- Back garden and front garden
- Back garden
- 47 m² (8.60 metre deep and 5.50 metre wide)
- Garden location
- Located at the west with rear access
Storage space
- Shed / storage
- Detached brick storage
Parking
- Type of parking facilities
- Public parking
Want to be informed about changes immediately?
Save this house as a favourite and receive an email if the price or status changes.
Popularity
0x
Viewed
0x
Saved
07/12/2024
On funda







