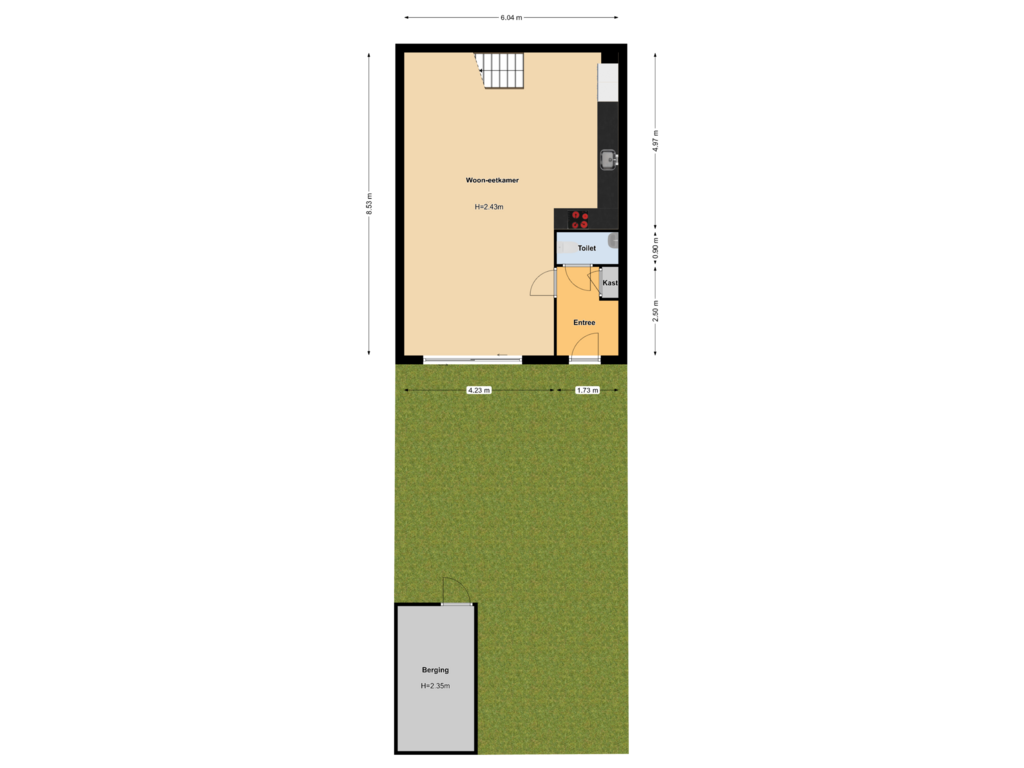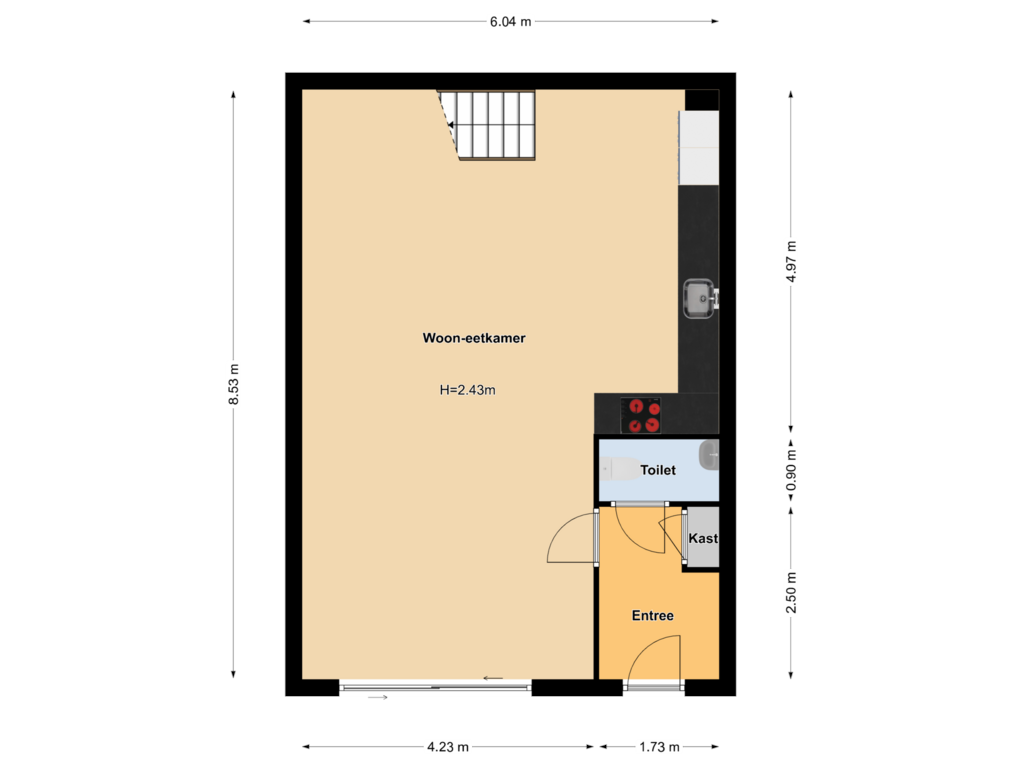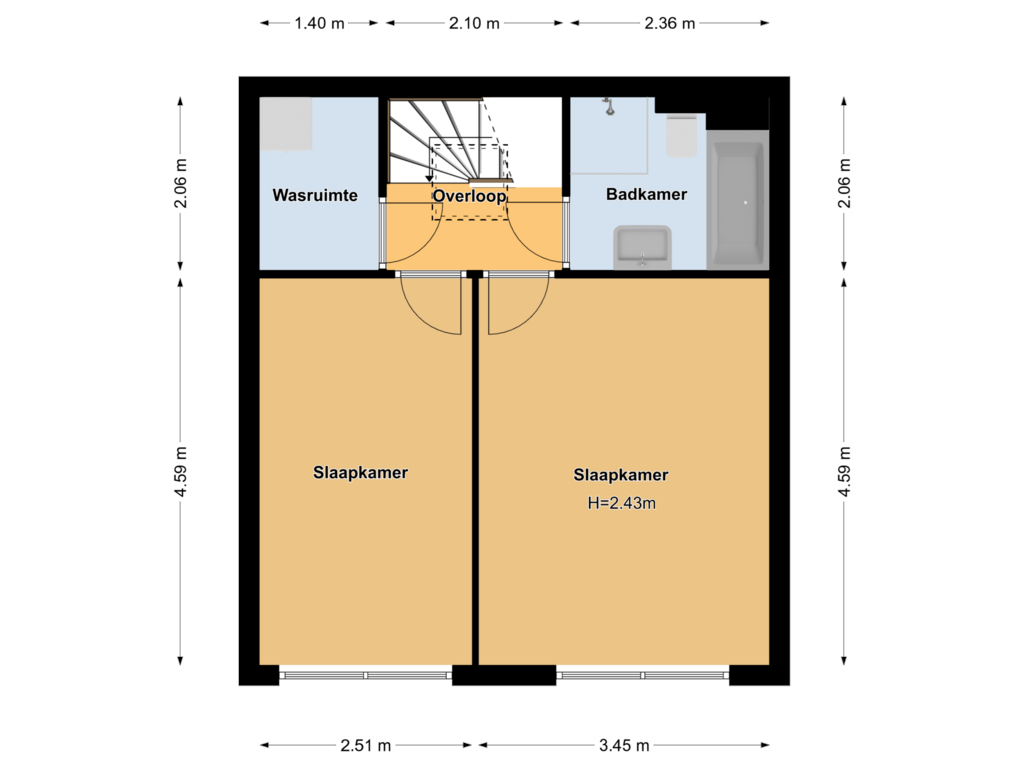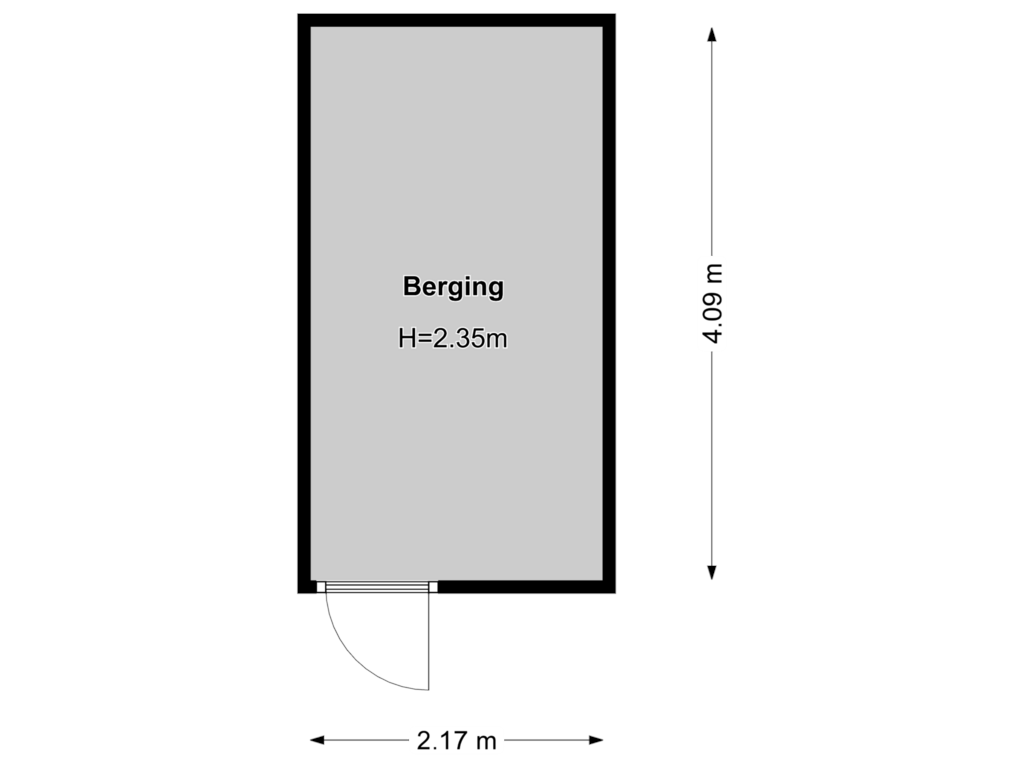This house on funda: https://www.funda.nl/en/detail/koop/utrecht/huis-leo-fallplantsoen-37/43722240/
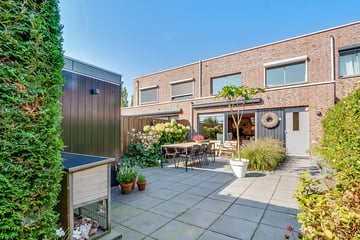
Leo Fallplantsoen 373543 HG UtrechtTerwijde-West
€ 475,000 k.k.
Eye-catcherModerne uitgebouwde woning, heerlijke tuin op het zuiden en label A!
Description
Leo Fallplantsoen 37
3543 HG UTRECHT
MODERN AND SPACIOUS EXTENDED HOUSE WITH LUXURY FINISH AND BEAUTIFUL FRONT GARDEN
Are you looking for an attractive and well-maintained home, located in a quiet, green area and yet close to the vibrant city life of Utrecht?
Then this house is your chance! This spacious terraced house offers everything you are looking for: luxurious finishes, lots of light, a deep, sunny front garden and energy label A.
Perfect for a young couple or someone alone who loves comfort, space and the conveniences of district heating. Ready to discover if this will be your new home?
Schedule a viewing quickly and experience the charm of this home for yourself!
THE HIGHLIGHTS OF THIS PROPERTY
- Extended ground floor with spacious living space and sliding doors to the garden.
- Approx. 11 meter deep, sunny south-facing garden: ideal for sun lovers and garden enthusiasts.
- Luxury kitchen with modern built-in appliances and a stylish appearance.
- Spacious bathroom with bath, separate shower, washbasin and a second toilet.
- Fully insulated and equipped with energy label A for a sustainable and comfortable home.
- Practical layout: two spacious bedrooms, a large laundry room and a detached storage room.
FULL DEscriptION
Upon entering you immediately feel the atmosphere and space of this home. The extended ground floor has a light and modern finish, with a stylish floor and large windows that provide an open and airy feeling.
The sliding doors to the garden invite you to seamlessly merge indoors and outdoors—a perfect setting for a barbecue, drinks with friends or simply relaxing with a book in the sun.
The luxurious kitchen is a real convenience. With sleek lines, luxurious built-in appliances and ample work space, you can effortlessly impress during a dinner here. The adjoining dining room offers space for long evenings of dining.
On the first floor you will find two spacious bedrooms. The bathroom offers you comfort with a bath, separate shower, washbasin and a second toilet. In addition, there is a practical laundry room, large enough to also provide additional storage options.
The sunny front garden, with a depth of no less than 11 meters and south-facing location, is a true paradise. Here you can enjoy the scent of flowers in bloom and the warmth of the sun on your skin. The detached storage room offers space for bicycles, tools or hobby items (larger types). You can also park on your own property (you will have to do this yourself) or use sufficient parking nearby.
THE BENEFITS OF LIVING AT THE UTRECHT ADDRESS
The Leo Fallplantsoen, located on one of the green and water-rich islands of Terwijde, offers a car-free, quiet and child-friendly residential area. It borders the recreational area "De Haarrijnse Plassen" and Het Lint,
and is close to various amenities such as shops, sports facilities, the extensive Maxima Park, a health center and the Antonius Hospital.
The center of Utrecht can be reached within five minutes from Terwijde station, while the arterial roads offer excellent connections.
With energy label A you not only live comfortably, but also sustainably. The district heating ensures a constant and efficient indoor climate.
Thanks to the purchased ground rent, you don't have to worry about extra costs—here you can enjoy yourself worry-free.
PLAN A VIEWING NOW!
This house is a unique opportunity for anyone looking for space, luxury and a fantastic location in Utrecht. The combination of an excellently maintained house, a beautiful garden and a practical layout makes this a place where you immediately feel at home. Don't wait too long and plan a viewing today. Be surprised by everything this home has to offer!
- Explanation of NEN2580: The Measurement Instruction is based on NEN2580. The Measuring Instruction is intended to apply a more unambiguous method of measuring to provide an indication of the usable surface. The Measurement Instruction does not completely exclude different measurement results, for example due to differences in interpretation, rounding off or limitations when carrying out the measurement.
Features
Transfer of ownership
- Asking price
- € 475,000 kosten koper
- Asking price per m²
- € 5,163
- Listed since
- Status
- Available
- Acceptance
- Available in consultation
Construction
- Kind of house
- Single-family home, row house
- Building type
- Resale property
- Year of construction
- 2003
- Type of roof
- Flat roof covered with asphalt roofing
Surface areas and volume
- Areas
- Living area
- 92 m²
- External storage space
- 9 m²
- Plot size
- 123 m²
- Volume in cubic meters
- 289 m³
Layout
- Number of rooms
- 4 rooms (2 bedrooms)
- Number of bath rooms
- 1 bathroom and 1 separate toilet
- Bathroom facilities
- Shower, bath, toilet, and washstand
- Number of stories
- 2 stories
- Facilities
- Outdoor awning, optical fibre, mechanical ventilation, passive ventilation system, rolldown shutters, sliding door, and TV via cable
Energy
- Energy label
- Insulation
- Completely insulated
- Heating
- District heating
- Hot water
- Central facility
Cadastral data
- CATHARIJNE A 917
- Cadastral map
- Area
- 123 m²
- Ownership situation
- Municipal long-term lease
Exterior space
- Location
- Alongside a quiet road and in residential district
- Garden
- Front garden
- Front garden
- 68 m² (11.00 metre deep and 6.20 metre wide)
- Garden location
- Located at the south
Storage space
- Shed / storage
- Detached wooden storage
- Facilities
- Electricity
Parking
- Type of parking facilities
- Parking on private property and public parking
Photos 51
Floorplans 4
© 2001-2024 funda



















































