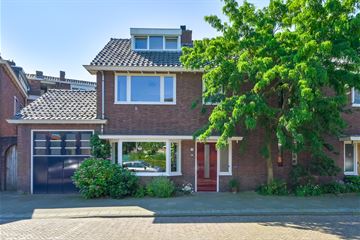This house on funda: https://www.funda.nl/en/detail/koop/utrecht/huis-m-van-meelstraat-51/43652360/

Description
A cozy 4-room end house with garden, balcony and storage in popular Zuilen.
Looking for a nice house with 3 bedrooms, a lovely garden and also close to the bustling center? Then look no further. This house has it all!
V Attractive 4-room house with garden, balcony and storage in the popular Zuilen
V Just 10 minutes by bike from the center
V Centrally located near public transport, stores, restaurants, sports and recreational facilities
V Parking in front of the door
V Energy label C (until 2030), floor and wall insulation, 8 solar panels, central heating (2022)
V Delivery in consultation
Zuilen is a wonderful place to live! The beautiful river Vecht is within walking distance of the house and with your weekly run, nice walk or a good stretch of rowing, you end up in the wooded area of Oud-Zuilen. More towards the city you will find the fine Julianapark and Amsterdamsestraatweg. For daily shopping go to shopping center Rokade and the best ice cream in town get at ice cream parlor Roma. Zuilen is within cycling distance of the center of Utrecht with the cozy terraces on the Neude and Oudegracht and a huge variety of good restaurants, cozy bars, trendy coffee shops and clothing stores. Highways and Central Station for bus, streetcar and train are easily accessible. Zuilen Station is also a short distance away.
LAYOUT
First floor:
Behind the front door is the hall with toilet, closet and staircase. From the hall you enter the spacious kitchen with bold details. This is where you cook the most delicious dinners for friends and family. The kitchen has a luxury freestanding Boretti 5-burner gas stove with double oven and grill, with the extractor above. There is also a dishwasher and freestanding fridge freezer. Through the sliding doors you enter the bright living room with a bay window at the front and patio doors to the garden at the rear, bringing the outside and inside together nicely. The robust wooden floor and the fireplace give extra atmosphere to the room.
1st floor:
The fixed staircase takes you to the landing of this living floor. Here is the master bedroom located. In the morning it is quiet to wake up on the balcony adjacent to the room, before bedtime you close the day here with a good glass of wine. Furthermore, there is a children's room, which can also serve as a work or hobby room. The bathroom is also located on this floor. A lovely space, fully equipped; a freestanding bath, floating toilet, radiator, double sink and shower cabin.
2nd floor:
On this floor a generous landing with fine extra storage space and a spacious bedroom with a pleasant light through the many windows. On the room a washbasin cabinet for example a guest or an adolescent who has taken up residence here.
Garden:
Behind the house is a lovely garden with lots of privacy where it can be enjoyed at all times of the day. In the shed is enough space for bicycles, tools and garden cushions. Through the practical back you are quickly on the road.
In short, this house must be seen! Will this be your home? Make an appointment with your (NVM) broker or request a viewing via Funda.
Features
Transfer of ownership
- Last asking price
- € 525,000 kosten koper
- Asking price per m²
- € 4,907
- Status
- Sold
Construction
- Kind of house
- Single-family home, corner house
- Building type
- Resale property
- Year of construction
- 1936
- Specific
- Partly furnished with carpets and curtains
- Type of roof
- Combination roof covered with asphalt roofing and roof tiles
- Quality marks
- Energie Prestatie Advies
Surface areas and volume
- Areas
- Living area
- 107 m²
- Exterior space attached to the building
- 3 m²
- External storage space
- 3 m²
- Plot size
- 90 m²
- Volume in cubic meters
- 395 m³
Layout
- Number of rooms
- 4 rooms (3 bedrooms)
- Number of bath rooms
- 1 bathroom and 1 separate toilet
- Bathroom facilities
- Walk-in shower, bath, toilet, sink, and washstand
- Number of stories
- 3 stories
- Facilities
- Optical fibre and solar panels
Energy
- Energy label
- Insulation
- Roof insulation, double glazing, insulated walls and floor insulation
- Heating
- CH boiler
- Hot water
- CH boiler
- CH boiler
- Intergas (gas-fired from 2023, in ownership)
Cadastral data
- ZUILEN C 2424
- Cadastral map
- Area
- 90 m²
- Ownership situation
- Full ownership
Exterior space
- Location
- Alongside a quiet road and in residential district
- Garden
- Back garden
- Back garden
- 25 m² (3.00 metre deep and 8.20 metre wide)
- Garden location
- Located at the southwest
- Balcony/roof terrace
- Balcony present
Storage space
- Shed / storage
- Detached wooden storage
- Insulation
- No insulation
Parking
- Type of parking facilities
- Public parking
Photos 61
© 2001-2025 funda




























































