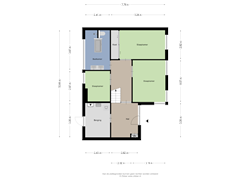Sold under reservation
Marmerplein 313572 CT UtrechtWittevrouwen
- 126 m²
- 81 m²
- 3
€ 695,000 k.k.
Description
Marmerplein Utrecht
Want to live in a unique, quiet location in the popular Wittevrouwen district? This beautiful energy-efficient city home offers everything you are looking for: space, comfort, and a great location.
Situated just a stone's throw from Griftpark and around the corner from Biltstraat, there are 5 special city homes with large southwest-facing terraces. One of these will soon be available – an opportunity you don't want to miss! Let us take you on a virtual tour:
Ground Floor
Upon entering, you step into a spacious, bright hall with plenty of storage space. On the right, a fixed staircase leads to the living floor. And through a door, you have access to the sleeping quarters. There are two spacious bedrooms at the front with lots of natural light. A third, quiet bedroom is at the rear of the house. The ground floor also features a bathroom with a freestanding bath, double sink, walk-in shower, and toilet. Directly opposite the front door, you will find the practical indoor storage room, ideal for your (racing) bikes and storage. Here is also the setup for the central heating boiler and laundry. The storage room also provides access to a closed back entrance.
First Floor
The living floor exudes space and light thanks to the cleverly designed 'open floor plan'. Here you will find a cozy sitting area, perfect for relaxing evenings. There is also a spacious and well-maintained kitchen, with room for a large dining table – ideal for dining or working. Both from the sitting area and the kitchen, a fantastic southwest facing terrace (17 m²) is accessible – perfect for an outdoor meal or a relaxing drink in the evening sun. Finally, there is a hall with a practical pantry and a separate toilet.
Outdoor Space
In addition to your own terrace, the immediate surroundings offer plenty of outdoor space. The car-free street in front of the house feels like a private area for you and your neighbors. And Griftpark, 100 meters away, serves as your backyard. Children can play and cycle safely on the street, and a cozy playground is just 25 meters away. In short, you enjoy space and tranquility while city amenities are within reach.
Details
• Open living floor with a southwest facing large terrace (17 m²), where you enjoy sun and privacy
• Located on a quiet, car-free, and child-friendly street opposite the beautiful Griftpark
• Three spacious bedrooms and a large bathroom
• Optimal insulation, energy label A
• Solid wooden floors on both floors
• Spacious indoor storage room with access to a back entrance; plenty of space in front of the house for bikes
• Part of a small-scale new construction project from 2002
• An active VvE – monthly service costs are €86 per month.
Be surprised by the space, comfort, and great location of this city home. Schedule a viewing and experience for yourself why this could be your new home! Contact us for a personal tour – we would love to show you everything!
Features
Transfer of ownership
- Asking price
- € 695,000 kosten koper
- Asking price per m²
- € 5,516
- Service charges
- € 90 per month
- Listed since
- Status
- Sold under reservation
- Acceptance
- Available in consultation
Construction
- Kind of house
- Single-family home, row house
- Building type
- Resale property
- Year of construction
- 2002
- Type of roof
- Shed roof
Surface areas and volume
- Areas
- Living area
- 126 m²
- Exterior space attached to the building
- 17 m²
- Plot size
- 81 m²
- Volume in cubic meters
- 426 m³
Layout
- Number of rooms
- 4 rooms (3 bedrooms)
- Number of bath rooms
- 1 bathroom and 1 separate toilet
- Bathroom facilities
- Shower, double sink, bath, and toilet
- Number of stories
- 2 stories
- Facilities
- Outdoor awning, mechanical ventilation, and TV via cable
Energy
- Energy label
- Insulation
- Completely insulated
- Heating
- CH boiler
- Hot water
- CH boiler
- CH boiler
- Nefit Proline NxT HRC 30 CW5 (gas-fired combination boiler from 2018, in ownership)
Cadastral data
- ABSTEDE B 6643
- Cadastral map
- Area
- 81 m²
- Ownership situation
- Full ownership
Exterior space
- Location
- Alongside park and alongside a quiet road
- Garden
- Sun terrace
- Sun terrace
- 17 m² (7.00 metre deep and 2.40 metre wide)
- Garden location
- Located at the southwest
- Balcony/roof terrace
- Roof terrace present
Storage space
- Shed / storage
- Built-in
- Facilities
- Electricity
Parking
- Type of parking facilities
- Paid parking and resident's parking permits
Want to be informed about changes immediately?
Save this house as a favourite and receive an email if the price or status changes.
Popularity
0x
Viewed
0x
Saved
21/11/2024
On funda







