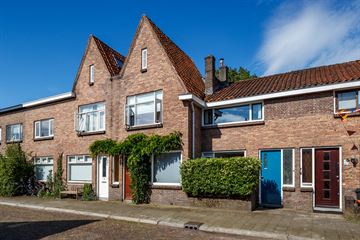This house on funda: https://www.funda.nl/en/detail/koop/utrecht/huis-merwedestraat-67/43533133/

Description
Very well maintained and attractive house with deep garden, 2 bedrooms, bright living room, fine kitchen and bathroom on the first floor!
In Rivierenwijk in a quiet and cosy street stands this attractive modernised house with sunny and deep backyard facing west. The house is in a good state of maintenance. The backyard is facing west, so you can enjoy the sun all day and evening!
This property is located behind the Merwedekanaal canal, within walking distance of the shops on Rijnlaan and the cosy Ledig Erf. The Veilinghaven, Vechtclub XL and the Boulderhal are also within walking distance.
In the coming years, the Merwede zone will be realised across the canal. Then you will find even more amenities just a stone's throw away.
Within 10 minutes, you can cycle to the city centre and CS Utrecht. Utrecht Vaartsche Rijn station is even closer. Various arterial roads are also very close by.
On behalf of the sellers, we would like to invite you to view this excellently maintained house. The space and possibilities will pleasantly surprise you!
Layout
Ground floor:
Front garden, entrance, hall, cloakroom, toilet with fountain and meter cupboard, stairs cupboard.
Bright living room with laminate flooring with French doors to the garden.
Neat kitchen with laminate flooring fitted with a Quooker tap, Smeg gas cooker with oven, AEG extractor and Bosch dishwasher. The kitchen is super conveniently laid out with a double sink and extra plenty of work and storage space.
In the room at the back is the washing machine and dryer connection and even more space for storage.
The garden is situated on the west and equipped with a stone shed. As an extension of the shed, a nice canopy has been created with a skylight, making it pleasantly light. It is great lounging in this garden!
1st floor:
Landing, front bedroom with built-in wardrobe, rear bedroom, bathroom with hanging closet, walk-in shower, spacious bath and washbasin with 2 taps.
2nd floor:
Storage loft accessible via loft ladder.
Dimensions:
For the dimensions of the various rooms, please refer to the attached floor plans.
Details
- Living space: approximately 73 m².
- The house has floor insulation and cavity wall insulation.
- Electricity: sufficient groups with RCD.
- Heating and hot water by means of a (new) central heating combi boiler (2024).
- The house is almost entirely provided with double glazing and plastic window frames.
- The house has an energy label D.
- The roof of the kitchen was recently renewed (2024) and fitted with EPDM roofing.
NON-BINDING INFORMATION
Features
Transfer of ownership
- Last asking price
- € 500,000 kosten koper
- Asking price per m²
- € 6,849
- Status
- Sold
Construction
- Kind of house
- Single-family home, row house
- Building type
- Resale property
- Year of construction
- 1928
- Specific
- Partly furnished with carpets and curtains
- Type of roof
- Combination roof
Surface areas and volume
- Areas
- Living area
- 73 m²
- Exterior space attached to the building
- 5 m²
- External storage space
- 2 m²
- Plot size
- 80 m²
- Volume in cubic meters
- 272 m³
Layout
- Number of rooms
- 3 rooms (2 bedrooms)
- Number of bath rooms
- 1 bathroom and 1 separate toilet
- Bathroom facilities
- Shower, bath, toilet, and washstand
- Number of stories
- 2 stories and a loft
- Facilities
- Mechanical ventilation
Energy
- Energy label
- Insulation
- Double glazing, insulated walls and floor insulation
- Heating
- CH boiler
- Hot water
- CH boiler
- CH boiler
- Nefit (gas-fired combination boiler from 2024, in ownership)
Cadastral data
- CATHARIJNE D 7421
- Cadastral map
- Area
- 80 m²
- Ownership situation
- Full ownership
Exterior space
- Location
- Alongside a quiet road and in residential district
- Garden
- Back garden and front garden
- Back garden
- 39 m² (8.67 metre deep and 4.51 metre wide)
- Garden location
- Located at the west
Storage space
- Shed / storage
- Attached brick storage
- Facilities
- Electricity
Parking
- Type of parking facilities
- Public parking
Photos 32
© 2001-2025 funda































