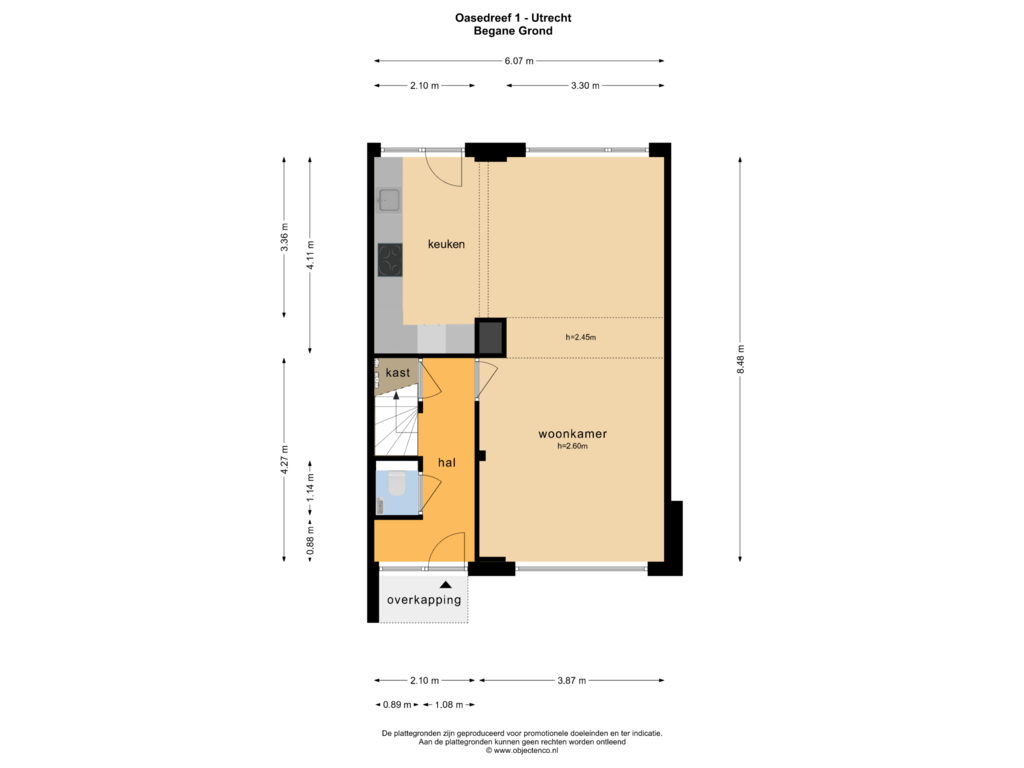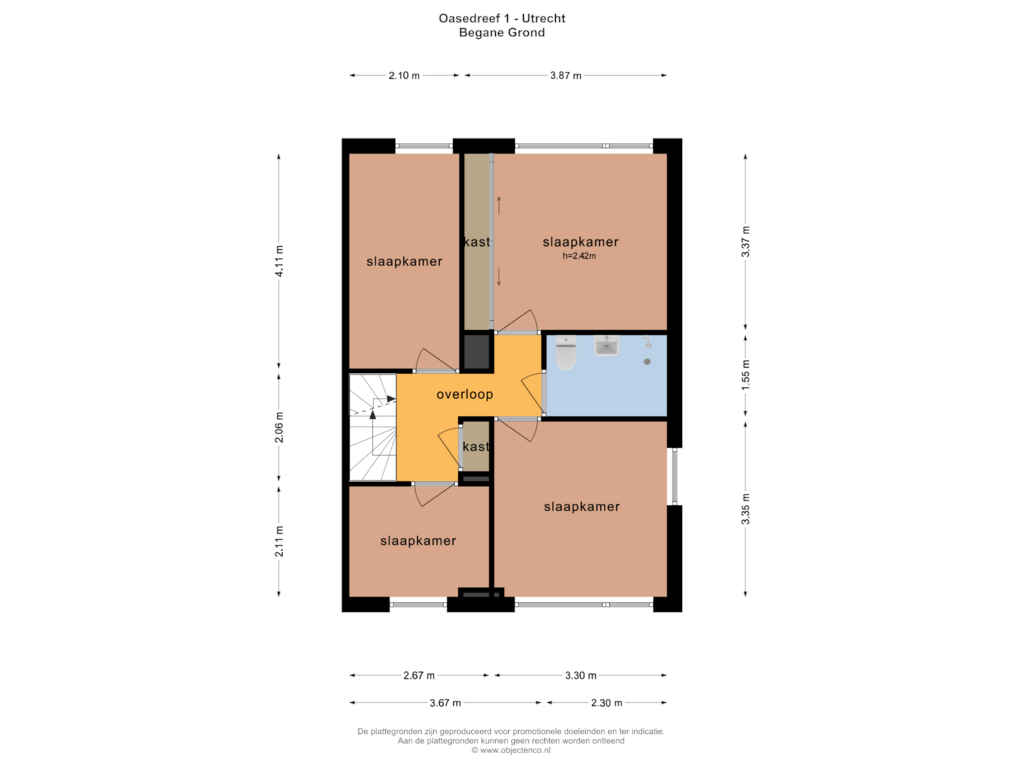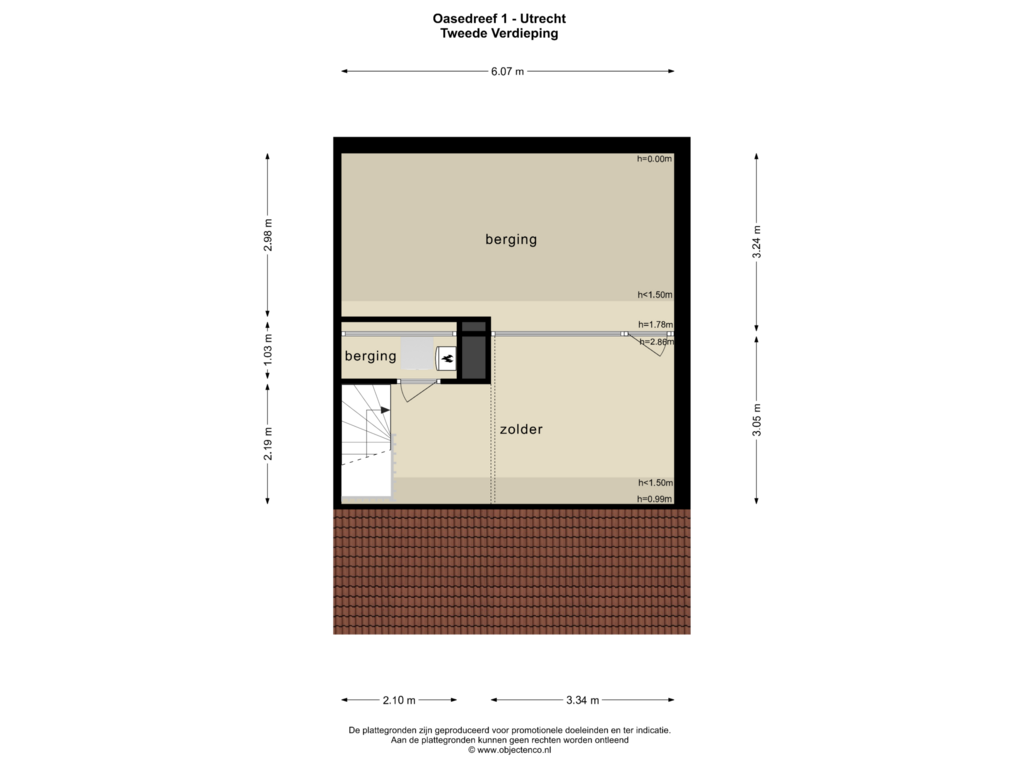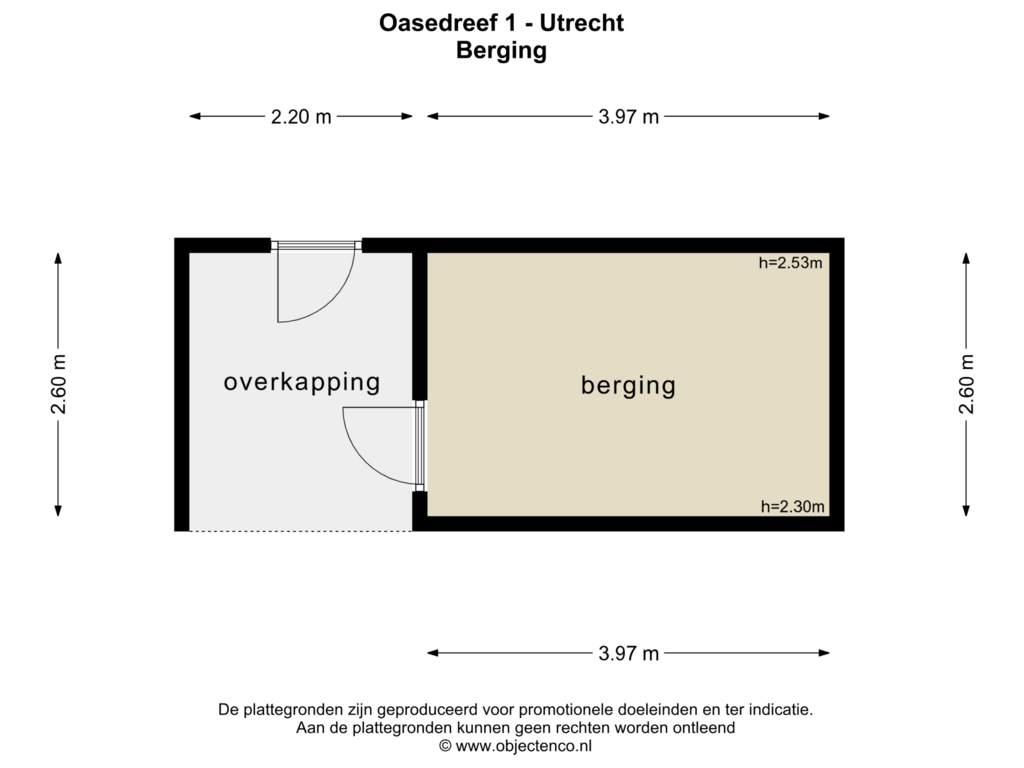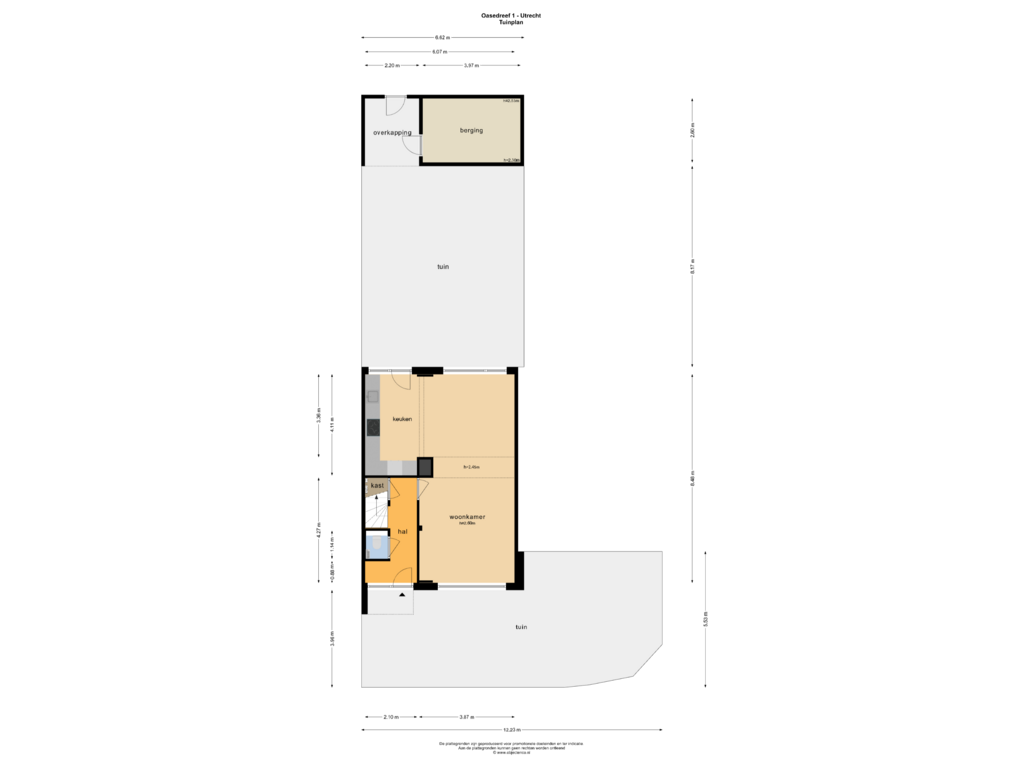This house on funda: https://www.funda.nl/en/detail/koop/utrecht/huis-oasedreef-1/43724977/

Eye-catcherRuime hoekwoning met 5 slaapkamers en grote tuin
Description
For sale: Spacious corner house with 5 bedrooms and large garden on Oasedreef 1 in Utrecht
Are you looking for a house with plenty of potential to renovate completely to your own liking? Then this corner house on Oasedreef 1 is exactly what you are looking for! With a generous living area of 121 m², spread over three floors, and no fewer than five bedrooms, this house offers an ideal basis for your dream home.
Space and possibilities
The house features a bright living room, a modern kitchen (2015) in practical corner unit, and a large front and back garden. The kitchen is equipped with all the necessary built-in appliances, including a dishwasher, refrigerator, combination oven and induction cooktop. The combination of light cabinet fronts and a darker countertop gives the kitchen a contemporary look and is a solid starting point for your renovation plans.
Although the home is in moderate condition, the space and layout offer many possibilities. With five bedrooms, there is plenty of room for a large family, home office or hobby room.
Key features
- Living space: 121 m²
- Corner house with 5 bedrooms
- Large front and backyard: plenty of outdoor space
- Modern kitchen from 2015
- Craftsman house: ideal for renovation to your own taste
- Energy label E
Location and surroundings
Located in the district of Overvecht, in a quiet and green location, this house offers a perfect combination of city life and nature. With stores, schools, child care and a large park with city farm and food garden within walking distance, the neighborhood is ideal for families. Within 15 minutes cycling you are in the bustling center of Utrecht, and for nature lovers the Maarsseveense Plassen and surrounding polders are close by. Accessibility is also excellent, with good public transport connections and quick access to roads such as the A2, A12, A27 and A28.
Are you interested?
See the possibilities and make this property a home that suits you completely. Contact us for a viewing and discover how you can make Oasedreef 1 your dream home!
Features
Transfer of ownership
- Asking price
- € 410,000 kosten koper
- Asking price per m²
- € 3,388
- Listed since
- Status
- Sold under reservation
- Acceptance
- Available in consultation
Construction
- Kind of house
- Single-family home, corner house
- Building type
- Resale property
- Year of construction
- 1968
- Type of roof
- Gable roof covered with roof tiles
Surface areas and volume
- Areas
- Living area
- 121 m²
- External storage space
- 10 m²
- Plot size
- 162 m²
- Volume in cubic meters
- 434 m³
Layout
- Number of rooms
- 7 rooms (5 bedrooms)
- Number of bath rooms
- 1 bathroom and 1 separate toilet
- Bathroom facilities
- Shower, toilet, sink, and washstand
- Number of stories
- 3 stories
- Facilities
- Passive ventilation system and TV via cable
Energy
- Energy label
- Insulation
- Double glazing
- Heating
- CH boiler
- Hot water
- CH boiler
- CH boiler
- Intergas HRE (gas-fired combination boiler from 2011, in ownership)
Cadastral data
- UTRECHT F 2160
- Cadastral map
- Area
- 162 m²
- Ownership situation
- Municipal ownership encumbered with long-term leaset
- Fees
- Bought off for eternity
Exterior space
- Location
- Alongside a quiet road and in residential district
- Garden
- Back garden, front garden and side garden
- Back garden
- 71 m² (10.77 metre deep and 6.62 metre wide)
- Garden location
- Located at the southwest with rear access
- Balcony/roof terrace
- Roof terrace present
Storage space
- Shed / storage
- Detached brick storage
- Facilities
- Electricity
- Insulation
- No insulation
Parking
- Type of parking facilities
- Public parking
Photos 52
Floorplans 5
© 2001-2025 funda




















































